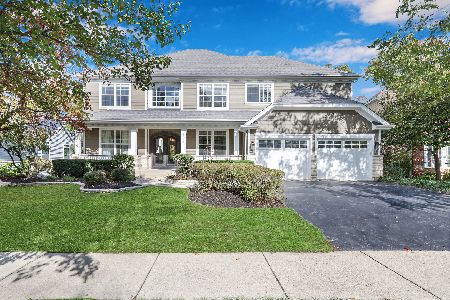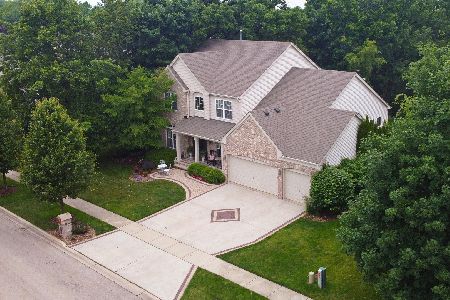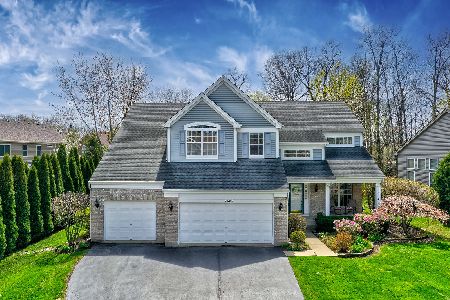7702 Cascade Way, Gurnee, Illinois 60031
$430,000
|
Sold
|
|
| Status: | Closed |
| Sqft: | 3,226 |
| Cost/Sqft: | $136 |
| Beds: | 4 |
| Baths: | 4 |
| Year Built: | 1998 |
| Property Taxes: | $10,166 |
| Days On Market: | 3444 |
| Lot Size: | 0,23 |
Description
Rare OPPORTUNITY!! STUNNING beauty at the Conservancy at Ravinia Woods! This is more than a home, this home offers an amazing Lifestyle!! One of the largest models with over 5000+ sq feet! This Gem HAS it ALL! 4 bedrooms, main level Den, 3.5 Baths, Gourmet Kitchen, to die for HUGE MUD room, Expanded family Room, 2 fireplaces, 3 car garage, Stunning Master suite w/volume ceilings| sitting area| Lux Bath|HUGE WIC, Fabulous upper deck w/pergola, Screened Porch, Paver patio, Pool, Hot tub, Fire-pit, Fenced Yard! PLUS, Killer WALK OUT Finished basement w/9 foot ceilings|Kitchen|Bar|Built-ins|Full bath| 2nd Fireplace (gorgeous)!! Blackhawks fan? You gotta see it!! This home has the perfect private wooded location backing directly to the Conservancy! Walk through your back gate, and take the trails to Ravinia Park! Great Neighborhood, Close to everything! LOVE THIS HOME and this LIFESTYLE! See Virtual Tour for MORE pictures, then, click on Floor Plans by level for interactive tour!! LOVE iT!
Property Specifics
| Single Family | |
| — | |
| — | |
| 1998 | |
| Walkout | |
| SONATA EXPANDED | |
| No | |
| 0.23 |
| Lake | |
| Conservancy | |
| 125 / Not Applicable | |
| Other | |
| Public | |
| Public Sewer | |
| 09326995 | |
| 07191100080000 |
Nearby Schools
| NAME: | DISTRICT: | DISTANCE: | |
|---|---|---|---|
|
Grade School
Woodland Elementary School |
50 | — | |
|
Middle School
Woodland Middle School |
50 | Not in DB | |
|
High School
Warren Township High School |
121 | Not in DB | |
|
Alternate Elementary School
Woodland Intermediate School |
— | Not in DB | |
Property History
| DATE: | EVENT: | PRICE: | SOURCE: |
|---|---|---|---|
| 10 Nov, 2016 | Sold | $430,000 | MRED MLS |
| 17 Sep, 2016 | Under contract | $439,000 | MRED MLS |
| 26 Aug, 2016 | Listed for sale | $439,000 | MRED MLS |
Room Specifics
Total Bedrooms: 4
Bedrooms Above Ground: 4
Bedrooms Below Ground: 0
Dimensions: —
Floor Type: Carpet
Dimensions: —
Floor Type: Carpet
Dimensions: —
Floor Type: Carpet
Full Bathrooms: 4
Bathroom Amenities: Whirlpool,Separate Shower,Double Sink
Bathroom in Basement: 1
Rooms: Kitchen,Enclosed Porch,Recreation Room
Basement Description: Finished
Other Specifics
| 3 | |
| Concrete Perimeter | |
| — | |
| Deck, Hot Tub, Screened Patio, Brick Paver Patio, Above Ground Pool | |
| — | |
| 110X95X135X74 | |
| — | |
| Full | |
| Bar-Wet, Hardwood Floors, First Floor Laundry | |
| Double Oven, Range, Dishwasher, Refrigerator, Washer, Dryer | |
| Not in DB | |
| Sidewalks, Street Lights, Street Paved | |
| — | |
| — | |
| Gas Log |
Tax History
| Year | Property Taxes |
|---|---|
| 2016 | $10,166 |
Contact Agent
Nearby Similar Homes
Contact Agent
Listing Provided By
Keller Williams Success Realty












