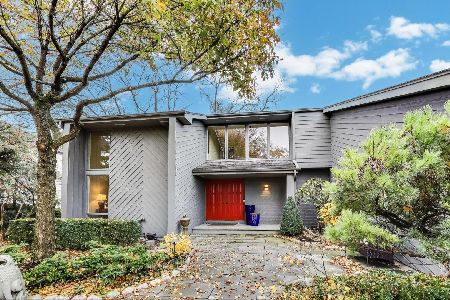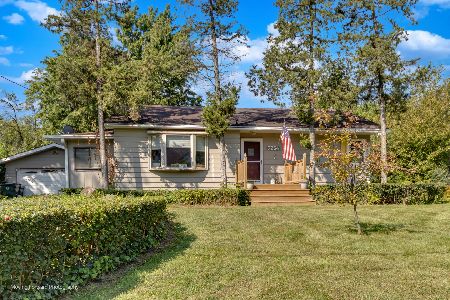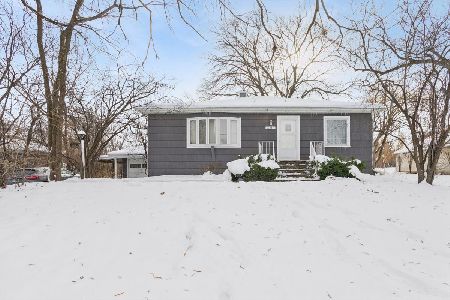7702 Ridgewood Lane, Burr Ridge, Illinois 60527
$673,000
|
Sold
|
|
| Status: | Closed |
| Sqft: | 3,119 |
| Cost/Sqft: | $213 |
| Beds: | 4 |
| Baths: | 3 |
| Year Built: | 1983 |
| Property Taxes: | $12,250 |
| Days On Market: | 1771 |
| Lot Size: | 0,29 |
Description
Welcome to the desirable Burr Oaks Glen North community where you'll find a wonderfully maintained 4 bedroom, 2.5 bath home with finished basement. Featuring a spacious kitchen/breakfast room adjacent to the family room with gas log, floor to ceiling brick fireplace and built-ins. Both rooms open to the composite deck, brick paver patio and awesome back yard. Laundry room door leads to side yard too. Living and dining room formals and private office complete the first floor. Four bedrooms including the terrific main suite and remodeled hallway bath on second level. The main suite includes two walk-in closets and a sitting room too! Finished basement includes a game area with pool table, and built-in cabinets in the rec area. Minutes from the Burr Ridge Village Center with dining and fun shops., plus Pace bus line direct to the city. Can't forget the Pleasantdale schools and the well known park district too!
Property Specifics
| Single Family | |
| — | |
| Tudor | |
| 1983 | |
| Partial | |
| — | |
| No | |
| 0.29 |
| Cook | |
| Burr Oaks Glen North | |
| 200 / Annual | |
| None | |
| Lake Michigan,Public | |
| Public Sewer | |
| 10992852 | |
| 18304070060000 |
Nearby Schools
| NAME: | DISTRICT: | DISTANCE: | |
|---|---|---|---|
|
Grade School
Pleasantdale Elementary School |
107 | — | |
|
Middle School
Pleasantdale Middle School |
107 | Not in DB | |
|
High School
Lyons Twp High School |
204 | Not in DB | |
Property History
| DATE: | EVENT: | PRICE: | SOURCE: |
|---|---|---|---|
| 30 Apr, 2021 | Sold | $673,000 | MRED MLS |
| 5 Mar, 2021 | Under contract | $665,000 | MRED MLS |
| 11 Feb, 2021 | Listed for sale | $665,000 | MRED MLS |
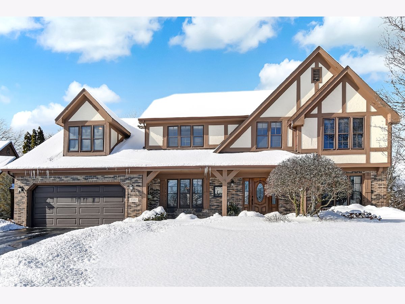
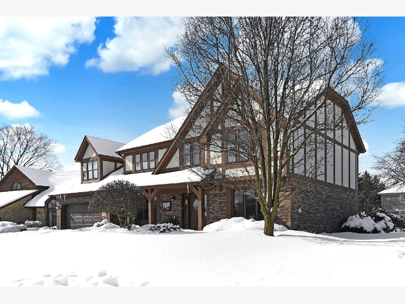
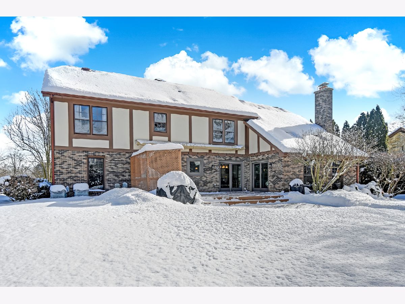
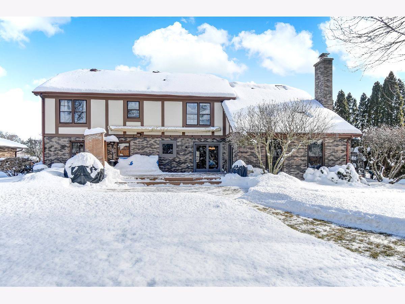
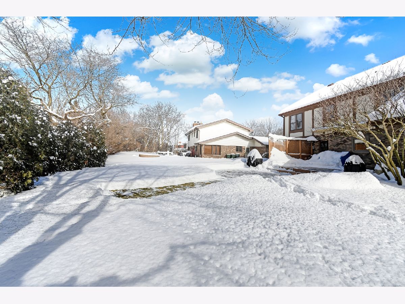
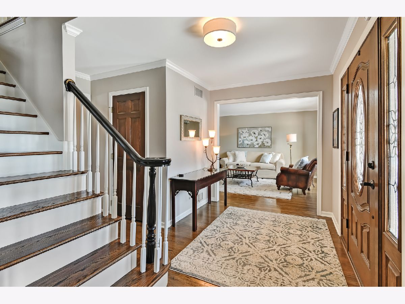
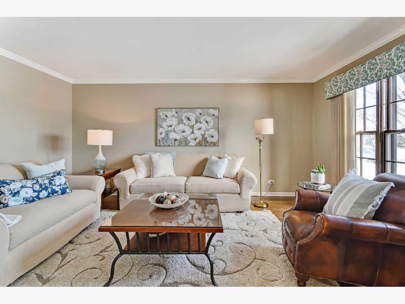
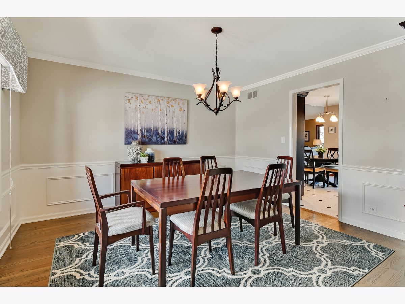
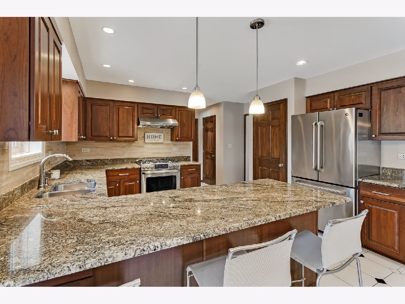
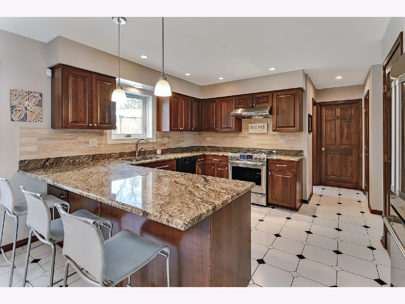
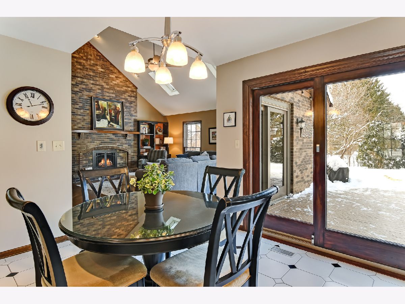
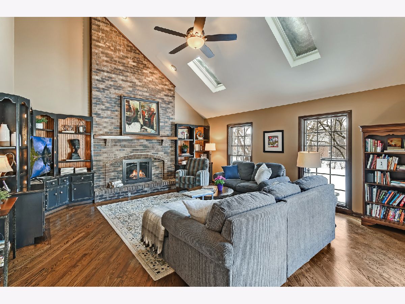
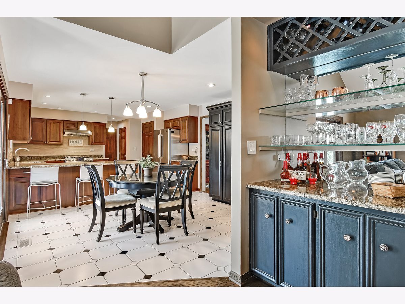
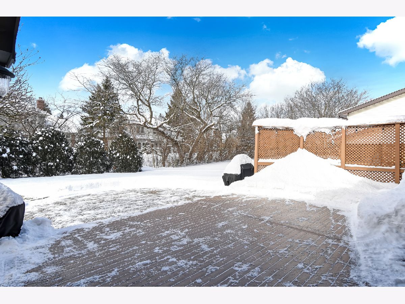
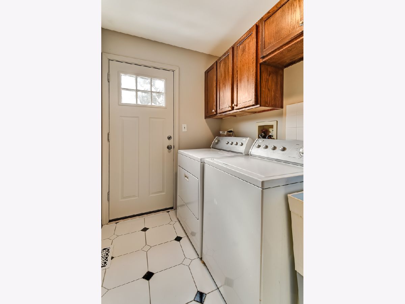
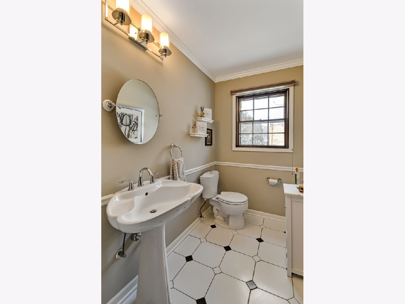
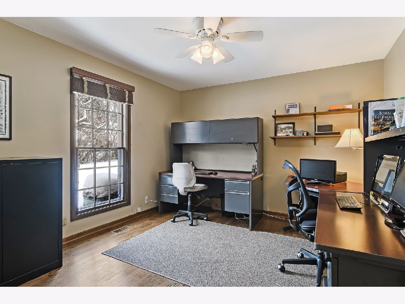
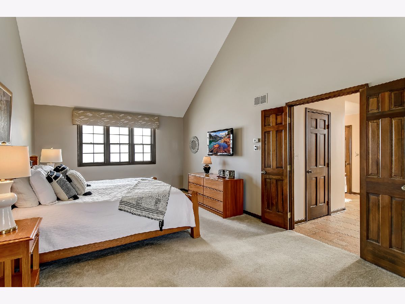
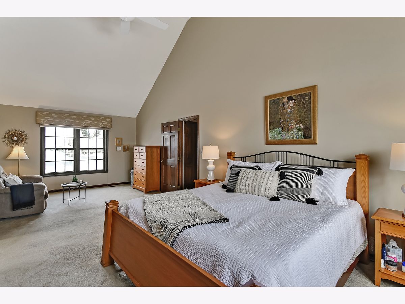
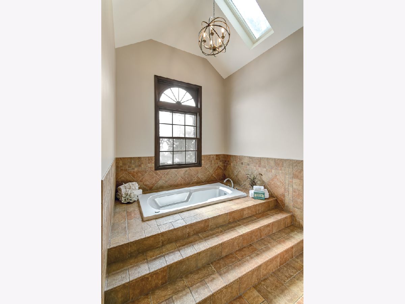
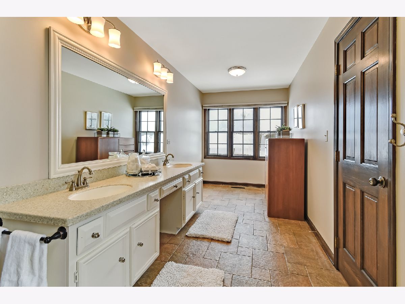
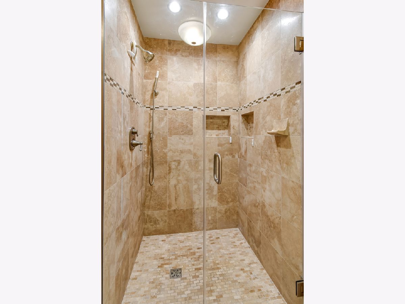
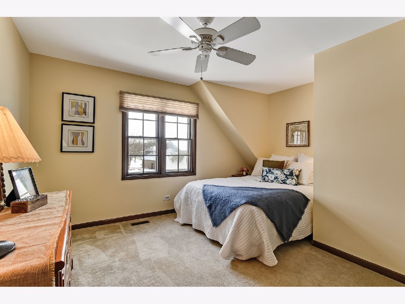
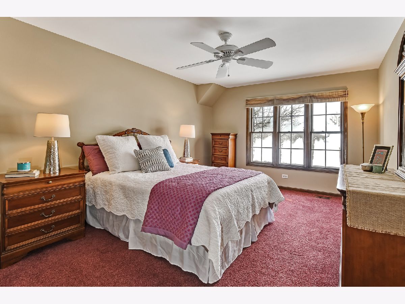
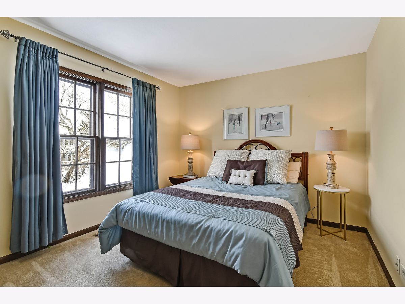
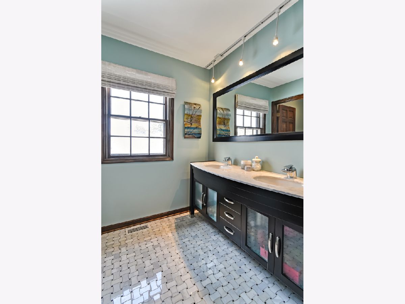
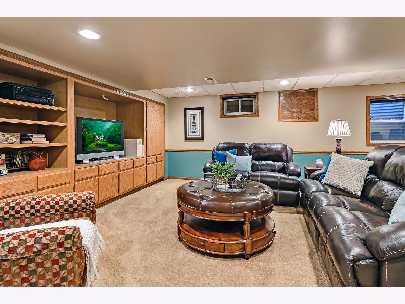
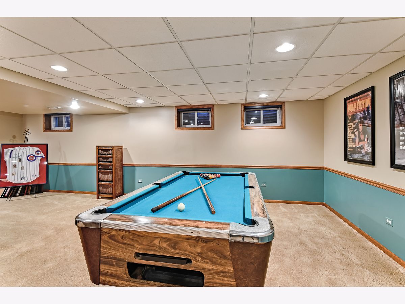
Room Specifics
Total Bedrooms: 4
Bedrooms Above Ground: 4
Bedrooms Below Ground: 0
Dimensions: —
Floor Type: Carpet
Dimensions: —
Floor Type: Carpet
Dimensions: —
Floor Type: Carpet
Full Bathrooms: 3
Bathroom Amenities: Whirlpool,Separate Shower,Double Sink,Double Shower
Bathroom in Basement: 0
Rooms: Office,Recreation Room,Foyer,Storage,Breakfast Room
Basement Description: Partially Finished
Other Specifics
| 2 | |
| — | |
| Asphalt | |
| Deck, Patio, Porch, Brick Paver Patio | |
| Landscaped | |
| 85X145 | |
| — | |
| Full | |
| Vaulted/Cathedral Ceilings, Skylight(s), Bar-Dry, Hardwood Floors, First Floor Bedroom, First Floor Laundry, Walk-In Closet(s), Granite Counters | |
| Range, Dishwasher, Refrigerator, Washer, Dryer, Disposal, Wine Refrigerator, Range Hood, Range Hood | |
| Not in DB | |
| Park | |
| — | |
| — | |
| Attached Fireplace Doors/Screen, Gas Log, Gas Starter |
Tax History
| Year | Property Taxes |
|---|---|
| 2021 | $12,250 |
Contact Agent
Nearby Similar Homes
Nearby Sold Comparables
Contact Agent
Listing Provided By
@properties

