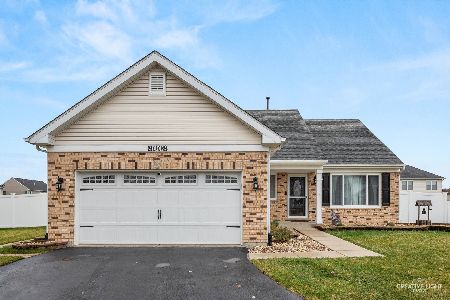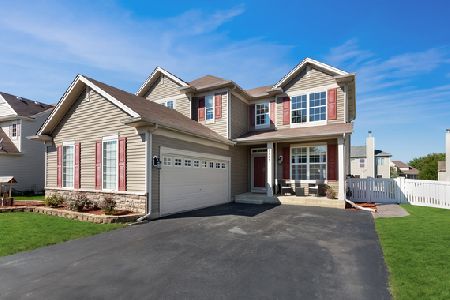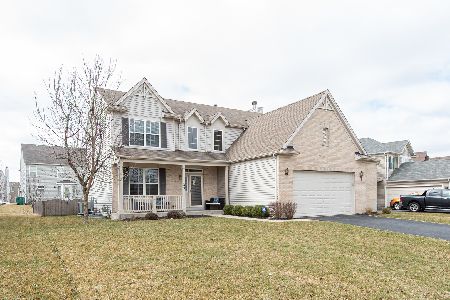7704 Scarlett Oak Drive, Plainfield, Illinois 60586
$295,000
|
Sold
|
|
| Status: | Closed |
| Sqft: | 2,267 |
| Cost/Sqft: | $126 |
| Beds: | 3 |
| Baths: | 3 |
| Year Built: | 2006 |
| Property Taxes: | $5,965 |
| Days On Market: | 1775 |
| Lot Size: | 0,18 |
Description
Lovely Open Concept Home with Large Combo Room that could easily be used as Dining Room and Family Room- currently used as children's playroom and Family Room. 2-Story Volume Ceiling adds to this light and bright room! Open to Eating Area with hardwood floors and sliding glass doors leading to lovely stained, decorative stamped concrete patio with yard fenced on (3) sides. Eating Area adjacent to warm kitchen with hardwood floors, breakfast bar, newer appliances (2015) which opens to large mud/laundry room with Great pantry area. Home has Large Master Bedroom Suite, Bath with double bowl vanity and huge walk-in closet. Generous sized bedrooms 2 and 3 with Newer carpeting throughout(2015) and nice sized Hall Bath. Unfinished Basement, roughed in for bath and passive radon system, just waiting for your finishing touches! 3- Car Garage and fresh paint throughout- New AC unit (2019) Move In Ready!
Property Specifics
| Single Family | |
| — | |
| — | |
| 2006 | |
| Full | |
| — | |
| No | |
| 0.18 |
| Kendall | |
| Clublands | |
| 60 / Monthly | |
| Clubhouse,Exercise Facilities,Pool,Snow Removal | |
| Public | |
| Public Sewer | |
| 11016951 | |
| 0636352003 |
Nearby Schools
| NAME: | DISTRICT: | DISTANCE: | |
|---|---|---|---|
|
Grade School
Charles Reed Elementary School |
202 | — | |
|
Middle School
Aux Sable Middle School |
202 | Not in DB | |
|
High School
Plainfield South High School |
202 | Not in DB | |
Property History
| DATE: | EVENT: | PRICE: | SOURCE: |
|---|---|---|---|
| 25 Mar, 2015 | Sold | $199,900 | MRED MLS |
| 1 Feb, 2015 | Under contract | $199,900 | MRED MLS |
| — | Last price change | $209,900 | MRED MLS |
| 4 Aug, 2014 | Listed for sale | $250,900 | MRED MLS |
| 21 Apr, 2021 | Sold | $295,000 | MRED MLS |
| 11 Mar, 2021 | Under contract | $284,900 | MRED MLS |
| 10 Mar, 2021 | Listed for sale | $284,900 | MRED MLS |
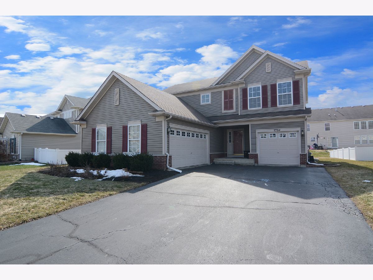
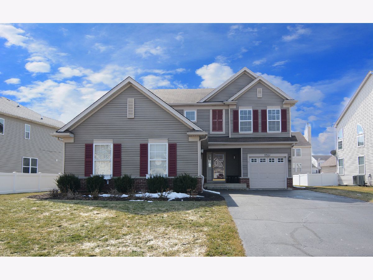
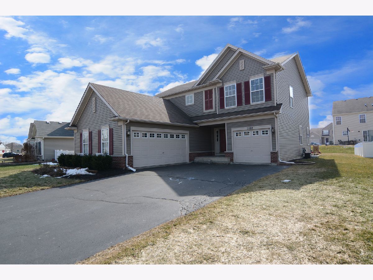
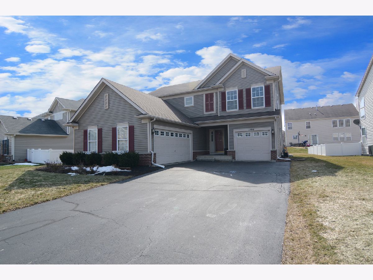
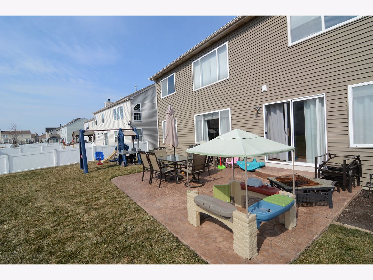
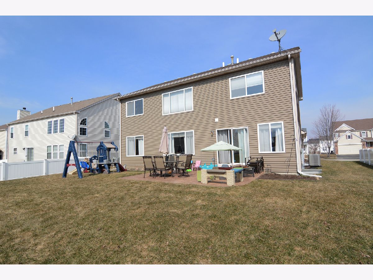
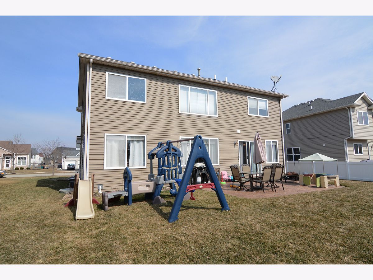
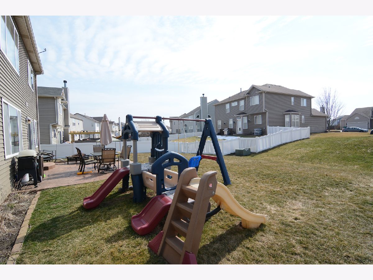
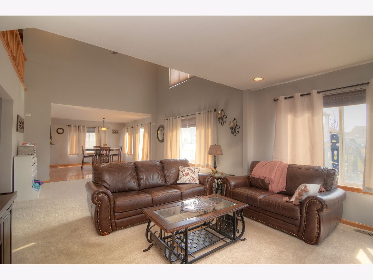
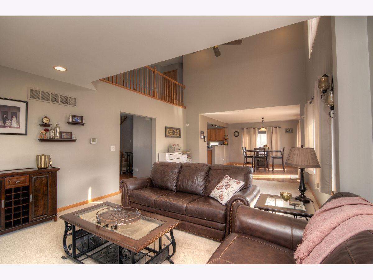
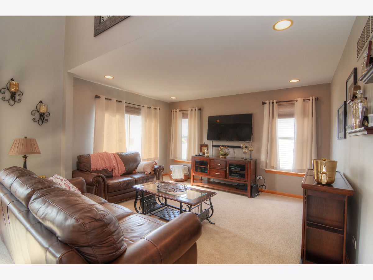
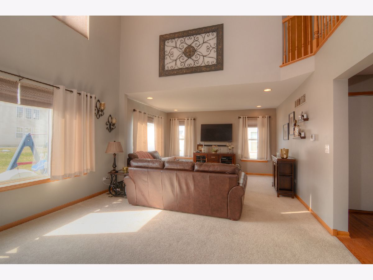
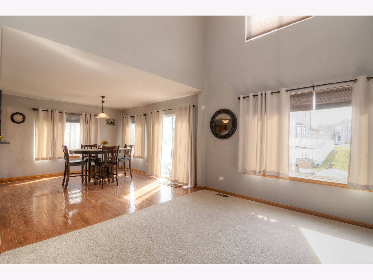
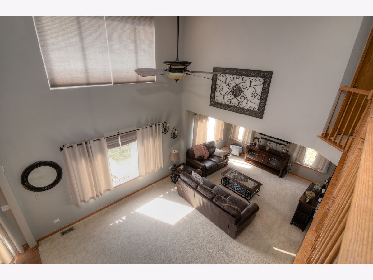
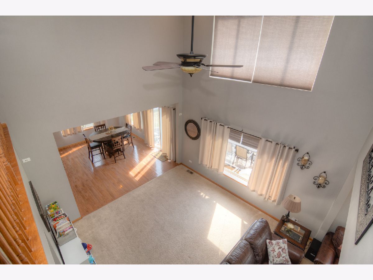
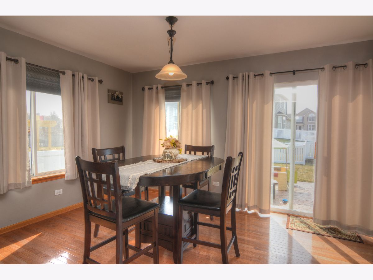
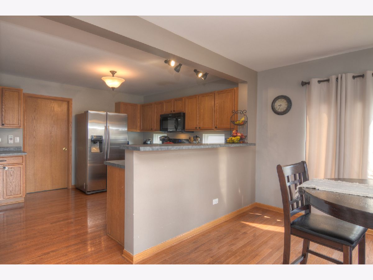
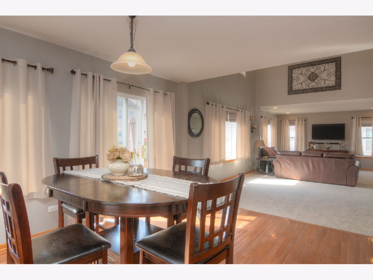
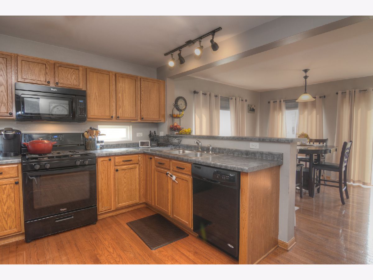
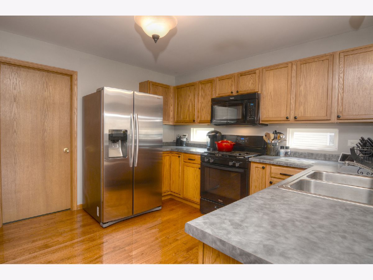
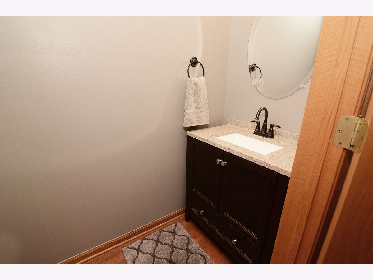
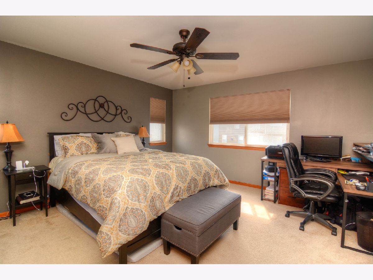
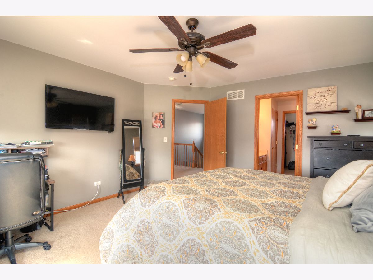
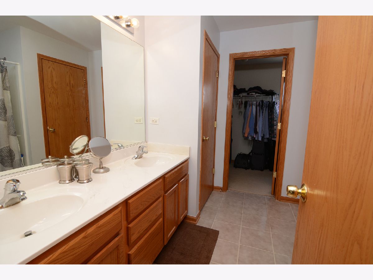
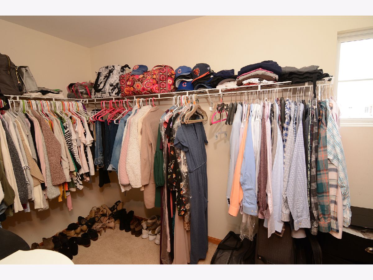
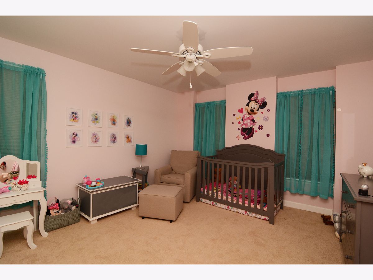
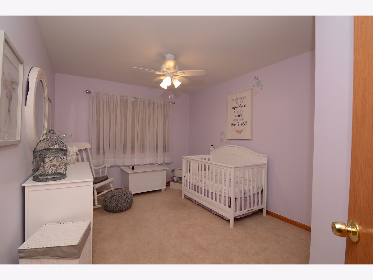
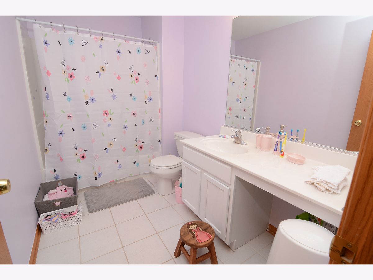
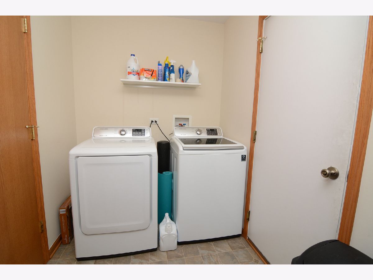
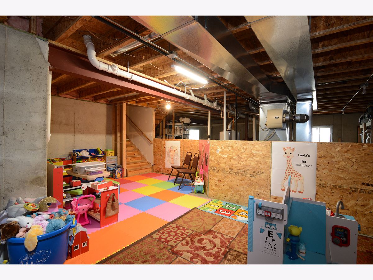
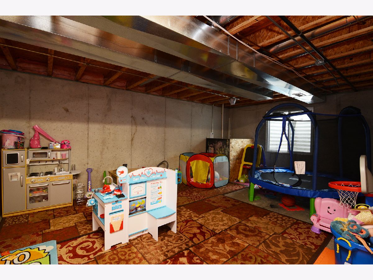
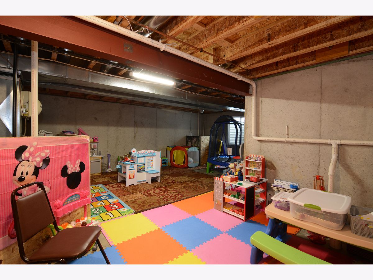
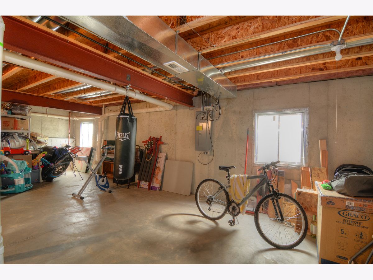
Room Specifics
Total Bedrooms: 3
Bedrooms Above Ground: 3
Bedrooms Below Ground: 0
Dimensions: —
Floor Type: Carpet
Dimensions: —
Floor Type: Carpet
Full Bathrooms: 3
Bathroom Amenities: Double Sink
Bathroom in Basement: 0
Rooms: Eating Area
Basement Description: Unfinished,Bathroom Rough-In,Egress Window,Concrete (Basement)
Other Specifics
| 3 | |
| Concrete Perimeter | |
| Asphalt | |
| Stamped Concrete Patio, Storms/Screens | |
| Level,Partial Fencing,Sidewalks,Streetlights | |
| 75X123X58X119 | |
| — | |
| Full | |
| Vaulted/Cathedral Ceilings, Hardwood Floors, First Floor Laundry, Walk-In Closet(s), Open Floorplan, Drapes/Blinds | |
| Range, Microwave, Dishwasher, Refrigerator, Washer, Dryer, Disposal, Gas Oven | |
| Not in DB | |
| Clubhouse, Park, Pool, Tennis Court(s), Curbs, Sidewalks, Street Lights, Street Paved | |
| — | |
| — | |
| — |
Tax History
| Year | Property Taxes |
|---|---|
| 2015 | $5,179 |
| 2021 | $5,965 |
Contact Agent
Nearby Similar Homes
Nearby Sold Comparables
Contact Agent
Listing Provided By
Fox Valley Real Estate






