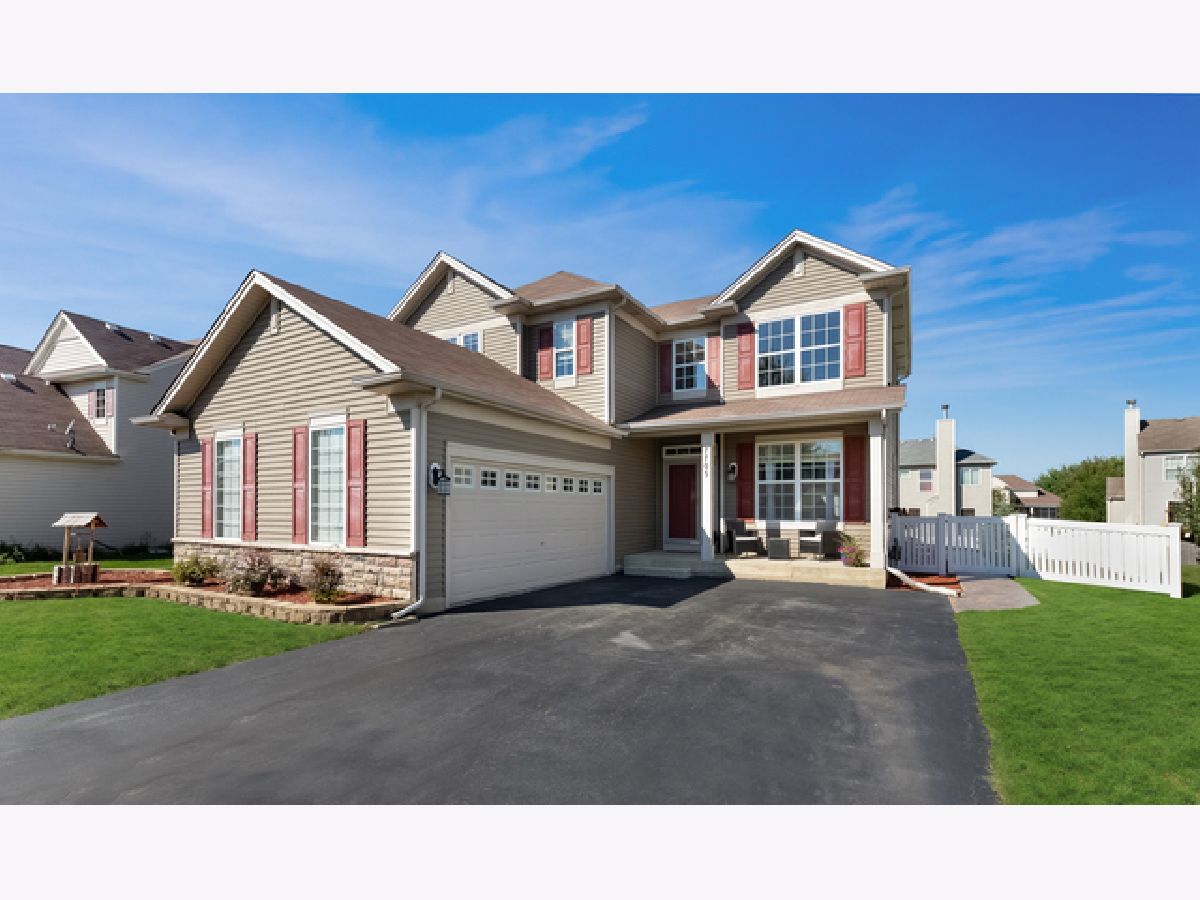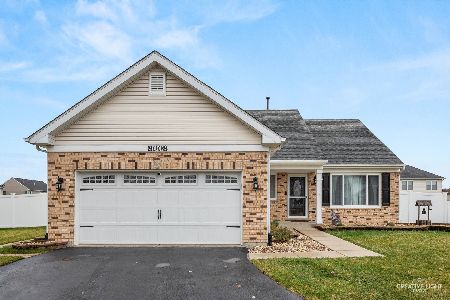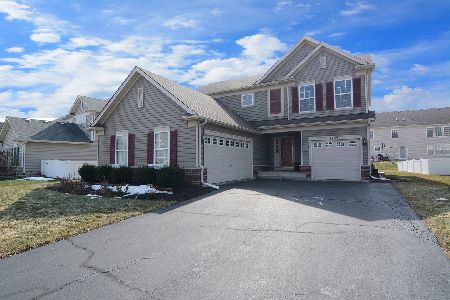7705 Pin Oak Court, Plainfield, Illinois 60586
$277,000
|
Sold
|
|
| Status: | Closed |
| Sqft: | 2,100 |
| Cost/Sqft: | $131 |
| Beds: | 3 |
| Baths: | 3 |
| Year Built: | 2006 |
| Property Taxes: | $5,964 |
| Days On Market: | 2068 |
| Lot Size: | 0,20 |
Description
Come and see this amazing home with modern finishes throughout. You will love it the minute you walk in. Stainless steel kitchen appliances, white kitchen cabinets, brand new front loader washer/dryer that come with a 1 year warranty , brand new flooring and 9 ft ceilings on entire first floor, arch doorways, 6 panel white doors. Hardwood bamboo floors in all bedrooms on the 2nd floor and stairway. Canned lighting in the master bedroom and throughout the first floor. Kitchen bay window with door opens to stamped concrete patio, perfect for outdoor entertaining, with walkway leading you to driveway. Clubhouse community with pools, fitness center, parks, stocked ponds, and basketball/volleyball courts. Walking distance to high school and elementary school. Everything that you need is right here.
Property Specifics
| Single Family | |
| — | |
| — | |
| 2006 | |
| Full | |
| SAVONA | |
| No | |
| 0.2 |
| Kendall | |
| Clublands | |
| 60 / Monthly | |
| Clubhouse,Exercise Facilities,Pool | |
| Public | |
| Public Sewer | |
| 10722055 | |
| 0636352019 |
Nearby Schools
| NAME: | DISTRICT: | DISTANCE: | |
|---|---|---|---|
|
Grade School
Charles Reed Elementary School |
202 | — | |
|
Middle School
Aux Sable Middle School |
202 | Not in DB | |
|
High School
Plainfield South High School |
202 | Not in DB | |
Property History
| DATE: | EVENT: | PRICE: | SOURCE: |
|---|---|---|---|
| 8 Apr, 2016 | Sold | $230,000 | MRED MLS |
| 22 Feb, 2016 | Under contract | $235,000 | MRED MLS |
| — | Last price change | $240,000 | MRED MLS |
| 7 Aug, 2015 | Listed for sale | $240,000 | MRED MLS |
| 15 Jul, 2020 | Sold | $277,000 | MRED MLS |
| 23 May, 2020 | Under contract | $275,000 | MRED MLS |
| 21 May, 2020 | Listed for sale | $275,000 | MRED MLS |





















Room Specifics
Total Bedrooms: 3
Bedrooms Above Ground: 3
Bedrooms Below Ground: 0
Dimensions: —
Floor Type: Hardwood
Dimensions: —
Floor Type: Hardwood
Full Bathrooms: 3
Bathroom Amenities: —
Bathroom in Basement: 0
Rooms: Eating Area
Basement Description: Unfinished
Other Specifics
| 2 | |
| Concrete Perimeter | |
| Asphalt | |
| Patio | |
| Cul-De-Sac,Fenced Yard | |
| 59 X 124 | |
| — | |
| Full | |
| Vaulted/Cathedral Ceilings | |
| Range, Microwave, Dishwasher, Refrigerator, Freezer, Washer, Dryer, Disposal, Stainless Steel Appliance(s) | |
| Not in DB | |
| Clubhouse, Park, Pool, Sidewalks, Street Lights, Street Paved | |
| — | |
| — | |
| — |
Tax History
| Year | Property Taxes |
|---|---|
| 2016 | $5,643 |
| 2020 | $5,964 |
Contact Agent
Nearby Similar Homes
Nearby Sold Comparables
Contact Agent
Listing Provided By
Exit Realty Redefined










