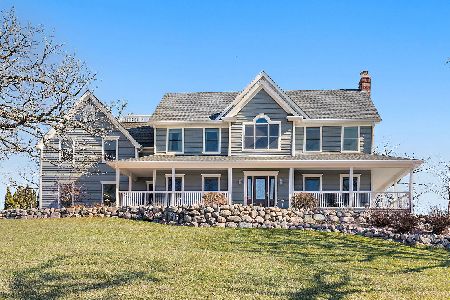7705 Burr Oak Drive, Mchenry, Illinois 60050
$455,000
|
Sold
|
|
| Status: | Closed |
| Sqft: | 4,696 |
| Cost/Sqft: | $101 |
| Beds: | 4 |
| Baths: | 5 |
| Year Built: | 1992 |
| Property Taxes: | $14,216 |
| Days On Market: | 2571 |
| Lot Size: | 2,40 |
Description
Look at this amazing kitchen that belongs in a magazine! Recently installed gourmet kitchen includes high end stainless appliances, custom cabinets, granite counter-tops and beautiful large center island centerpiece! The kitchen overlooks the large deck great for parties or feeling the warmth from the sun which overlooks the in-ground pool!.This brick front home is located on an amazing setting with stone hard-scaping throughout the yard which is sitting on over 2 private acres! Listen the the breeze going through the magnificent oak trees in the yard, so peaceful! 1st floor master suite has large walk in closet! Bath includes a separate shower, and whirlpool tub! Every bedroom in this home has a walk-in closet and is attached to a full bath! Hardwood on the main level! Soaring 2 story ceilings in the family room and the foyer Luxury wall coverings can be found in the formal dining room! Walkout basement includes a theater room, game room exercise room! 3 car garage!
Property Specifics
| Single Family | |
| — | |
| Traditional | |
| 1992 | |
| Full,Walkout | |
| — | |
| No | |
| 2.4 |
| Mc Henry | |
| Bull Ridge | |
| 0 / Not Applicable | |
| None | |
| Private Well | |
| Septic-Private | |
| 10163221 | |
| 0930176009 |
Nearby Schools
| NAME: | DISTRICT: | DISTANCE: | |
|---|---|---|---|
|
Grade School
Valley View Elementary School |
15 | — | |
|
Middle School
Parkland Middle School |
15 | Not in DB | |
|
High School
Mchenry High School-west Campus |
156 | Not in DB | |
Property History
| DATE: | EVENT: | PRICE: | SOURCE: |
|---|---|---|---|
| 12 Apr, 2019 | Sold | $455,000 | MRED MLS |
| 4 Mar, 2019 | Under contract | $474,999 | MRED MLS |
| 2 Jan, 2019 | Listed for sale | $474,999 | MRED MLS |
Room Specifics
Total Bedrooms: 4
Bedrooms Above Ground: 4
Bedrooms Below Ground: 0
Dimensions: —
Floor Type: Carpet
Dimensions: —
Floor Type: Carpet
Dimensions: —
Floor Type: Carpet
Full Bathrooms: 5
Bathroom Amenities: Whirlpool,Separate Shower,Double Sink
Bathroom in Basement: 1
Rooms: Game Room,Exercise Room,Theatre Room
Basement Description: Finished,Exterior Access
Other Specifics
| 3 | |
| Concrete Perimeter | |
| Asphalt | |
| Deck, Patio, Hot Tub, In Ground Pool | |
| Fenced Yard,Landscaped | |
| 175 X 116 X 352 X 289 X 38 | |
| — | |
| Full | |
| Vaulted/Cathedral Ceilings, Hardwood Floors, First Floor Bedroom, First Floor Laundry, First Floor Full Bath | |
| Double Oven, Microwave, Dishwasher, High End Refrigerator, Washer, Dryer, Disposal, Stainless Steel Appliance(s), Cooktop, Range Hood | |
| Not in DB | |
| — | |
| — | |
| — | |
| Wood Burning, Gas Starter |
Tax History
| Year | Property Taxes |
|---|---|
| 2019 | $14,216 |
Contact Agent
Nearby Similar Homes
Nearby Sold Comparables
Contact Agent
Listing Provided By
Property Up Inc.





