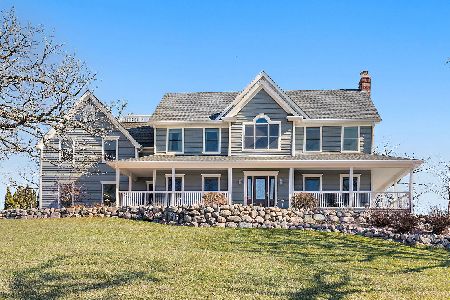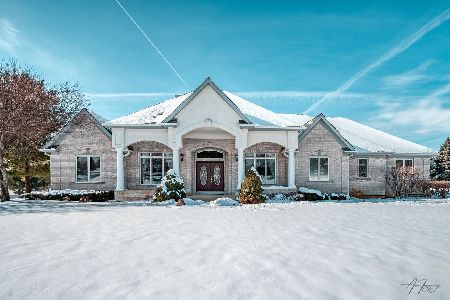1716 Bull Ridge Drive, Mchenry, Illinois 60050
$490,000
|
Sold
|
|
| Status: | Closed |
| Sqft: | 5,700 |
| Cost/Sqft: | $96 |
| Beds: | 5 |
| Baths: | 4 |
| Year Built: | 1997 |
| Property Taxes: | $12,777 |
| Days On Market: | 5559 |
| Lot Size: | 2,20 |
Description
5000+ sqft living space a 5 car heated gar, finished basement w/true theater room, new mechanicals & appliance, 2.2 acres pruned w/lighted oaks, in-ground heated salt water pool, security system, gourmet kitchen, office has exterior access, refinished hardwood flrs, whole house entertainment system, awesome roof deck. Spectacularly maintained inside and out. Quick close ok property will appraise for much higher.
Property Specifics
| Single Family | |
| — | |
| Colonial | |
| 1997 | |
| Full,Walkout | |
| CUSTOM | |
| No | |
| 2.2 |
| Mc Henry | |
| Bull Ridge | |
| 0 / Not Applicable | |
| None | |
| Private Well | |
| Septic-Private | |
| 07667179 | |
| 0930176006 |
Nearby Schools
| NAME: | DISTRICT: | DISTANCE: | |
|---|---|---|---|
|
Grade School
Valley View Elementary School |
15 | — | |
|
Middle School
Parkland Middle School |
15 | Not in DB | |
|
High School
Mchenry High School-west Campus |
156 | Not in DB | |
Property History
| DATE: | EVENT: | PRICE: | SOURCE: |
|---|---|---|---|
| 23 Nov, 2011 | Sold | $490,000 | MRED MLS |
| 28 Oct, 2011 | Under contract | $549,000 | MRED MLS |
| — | Last price change | $599,000 | MRED MLS |
| 28 Oct, 2010 | Listed for sale | $625,000 | MRED MLS |
| 1 May, 2024 | Sold | $832,500 | MRED MLS |
| 23 Feb, 2024 | Under contract | $845,000 | MRED MLS |
| 22 Feb, 2024 | Listed for sale | $845,000 | MRED MLS |
Room Specifics
Total Bedrooms: 5
Bedrooms Above Ground: 5
Bedrooms Below Ground: 0
Dimensions: —
Floor Type: Carpet
Dimensions: —
Floor Type: Carpet
Dimensions: —
Floor Type: Carpet
Dimensions: —
Floor Type: —
Full Bathrooms: 4
Bathroom Amenities: Whirlpool,Separate Shower,Double Sink
Bathroom in Basement: 1
Rooms: Bedroom 5,Eating Area,Exercise Room,Foyer,Game Room,Office,Recreation Room,Storage,Theatre Room,Utility Room-1st Floor
Basement Description: Finished
Other Specifics
| 5 | |
| Concrete Perimeter | |
| Asphalt | |
| Deck, Patio, Roof Deck, In Ground Pool | |
| Landscaped | |
| 250 X 375 | |
| — | |
| Full | |
| Vaulted/Cathedral Ceilings, Bar-Wet, In-Law Arrangement | |
| Range, Microwave, Dishwasher, Refrigerator, Bar Fridge, Washer, Dryer | |
| Not in DB | |
| — | |
| — | |
| — | |
| Gas Log, Gas Starter |
Tax History
| Year | Property Taxes |
|---|---|
| 2011 | $12,777 |
| 2024 | $15,320 |
Contact Agent
Nearby Similar Homes
Nearby Sold Comparables
Contact Agent
Listing Provided By
Berkshire Hathaway HomeServices Starck Real Estate






