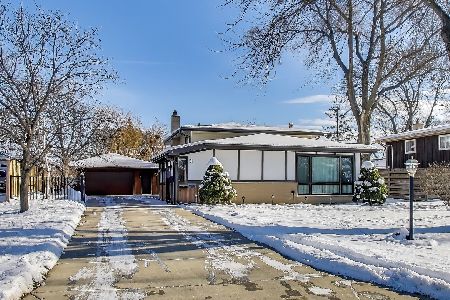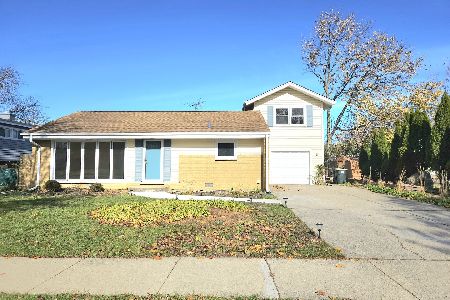7705 Palma Lane, Morton Grove, Illinois 60053
$405,000
|
Sold
|
|
| Status: | Closed |
| Sqft: | 3,200 |
| Cost/Sqft: | $130 |
| Beds: | 5 |
| Baths: | 4 |
| Year Built: | 1961 |
| Property Taxes: | $10,397 |
| Days On Market: | 1936 |
| Lot Size: | 0,17 |
Description
Huge value! 3200 sq. ft. in an excellent Morton Grove location. 5 bedrooms on 4 spacious levels of living space! Main level features newer eat-in kitchen w granite counters, ample dining room and living room w hardwood floors. 4 large bedrooms outfitted w/ hardwood floors on 2nd level. Great lower level boasts a large family room/rec room, 5th bedroom and a full bathroom. Head to the top floor and you'll fall in love with the huge great room with all hardwood floors and tons of space for large gatherings. Newer furnace and central air. New concrete driveway, new roof and new fence. Walk to school, parks and other neighborhood conveniences. Check out 3D virtual tour and schedule your appointment today! Easy to show!
Property Specifics
| Single Family | |
| — | |
| — | |
| 1961 | |
| None | |
| — | |
| No | |
| 0.17 |
| Cook | |
| — | |
| — / Not Applicable | |
| None | |
| Lake Michigan,Public | |
| Public Sewer | |
| 10863459 | |
| 09131070030000 |
Nearby Schools
| NAME: | DISTRICT: | DISTANCE: | |
|---|---|---|---|
|
Grade School
Melzer School |
63 | — | |
|
Middle School
Gemini Junior High School |
63 | Not in DB | |
|
High School
Maine East High School |
207 | Not in DB | |
Property History
| DATE: | EVENT: | PRICE: | SOURCE: |
|---|---|---|---|
| 5 Feb, 2010 | Sold | $282,500 | MRED MLS |
| 22 Dec, 2009 | Under contract | $249,900 | MRED MLS |
| 16 Dec, 2009 | Listed for sale | $249,900 | MRED MLS |
| 7 Mar, 2011 | Sold | $300,000 | MRED MLS |
| 23 Dec, 2010 | Under contract | $318,800 | MRED MLS |
| — | Last price change | $334,800 | MRED MLS |
| 16 Jul, 2010 | Listed for sale | $398,900 | MRED MLS |
| 12 Nov, 2020 | Sold | $405,000 | MRED MLS |
| 26 Sep, 2020 | Under contract | $415,000 | MRED MLS |
| 23 Sep, 2020 | Listed for sale | $415,000 | MRED MLS |
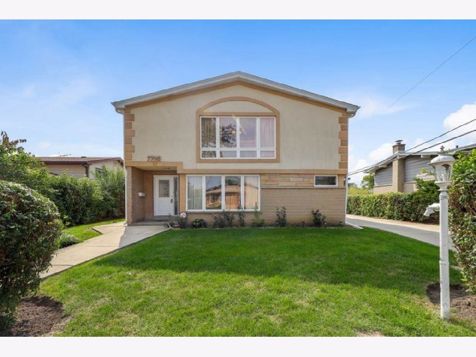
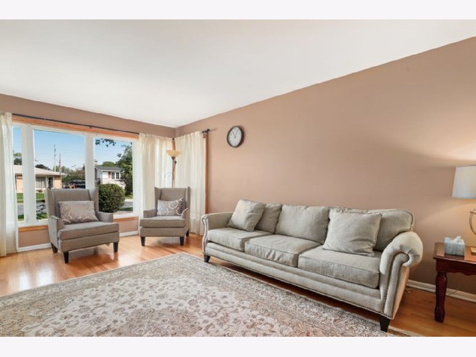
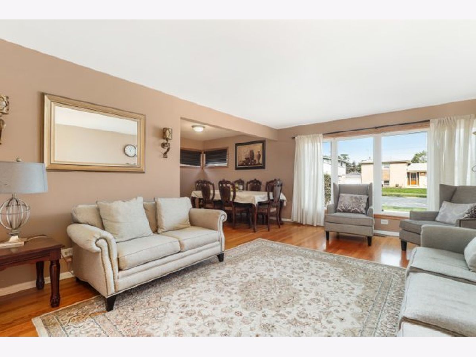
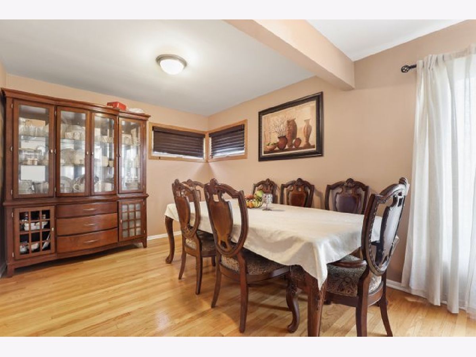
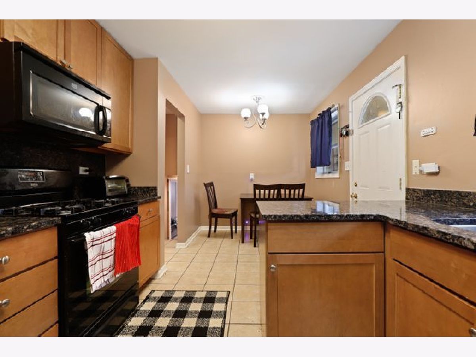
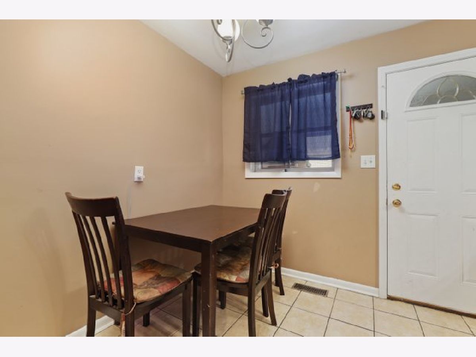
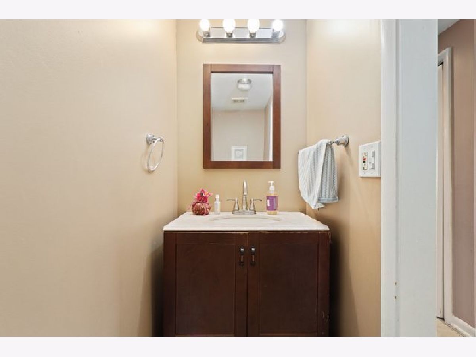
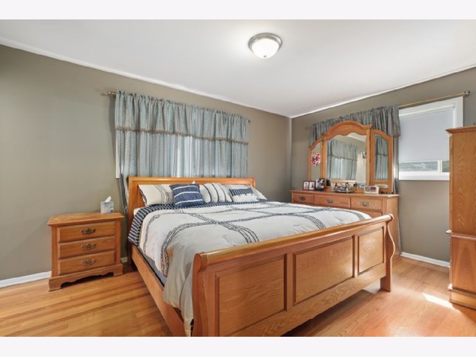
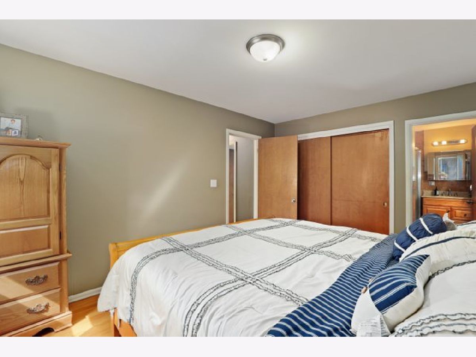
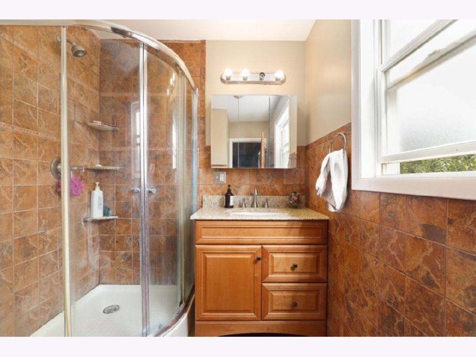
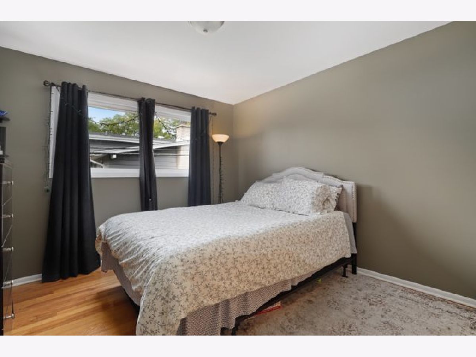
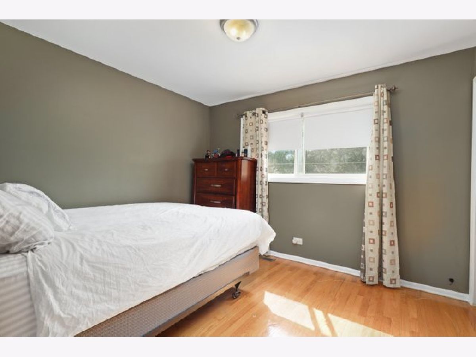
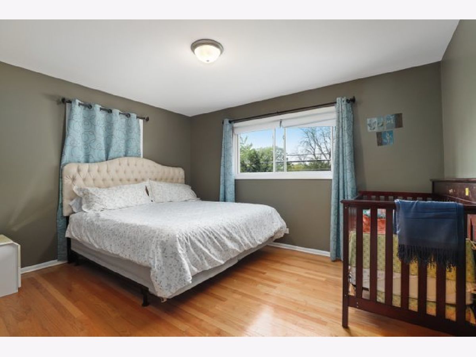
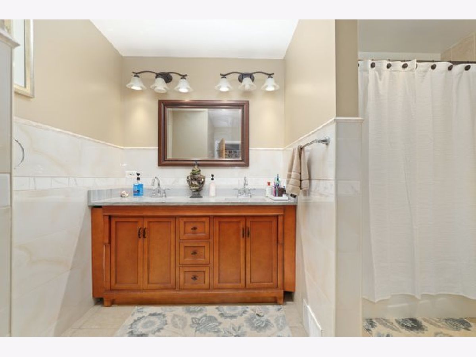
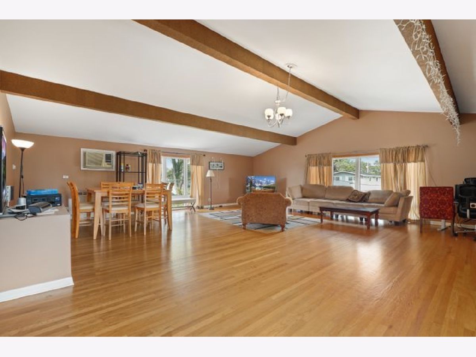
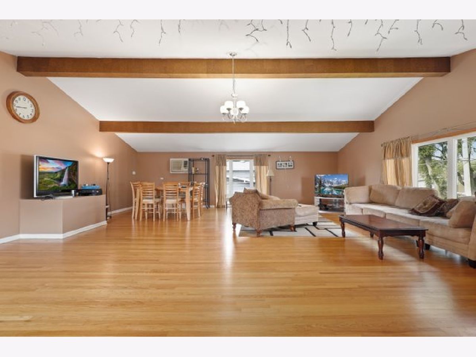
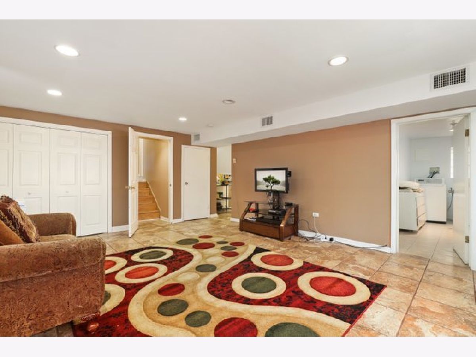
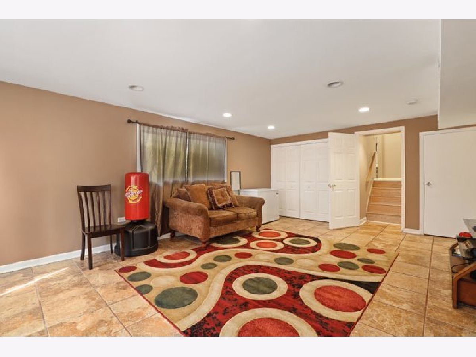
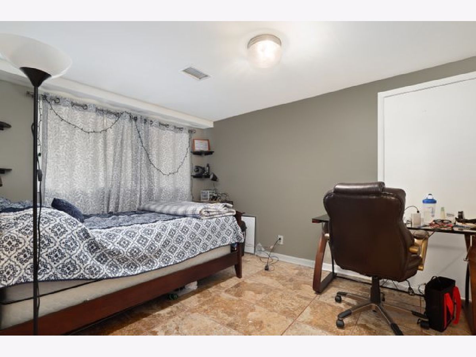
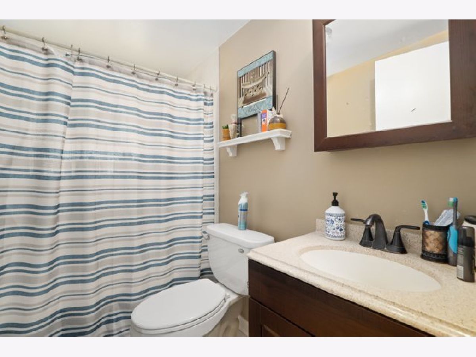
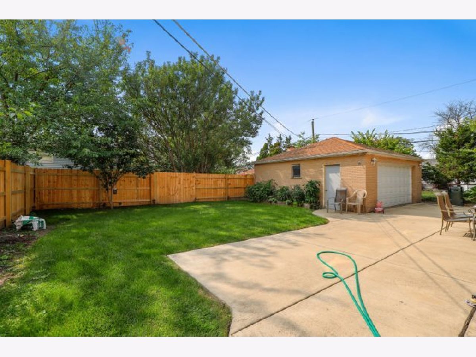
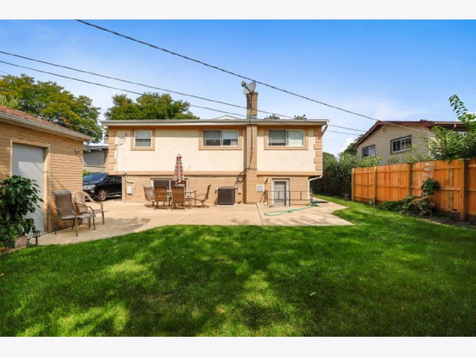
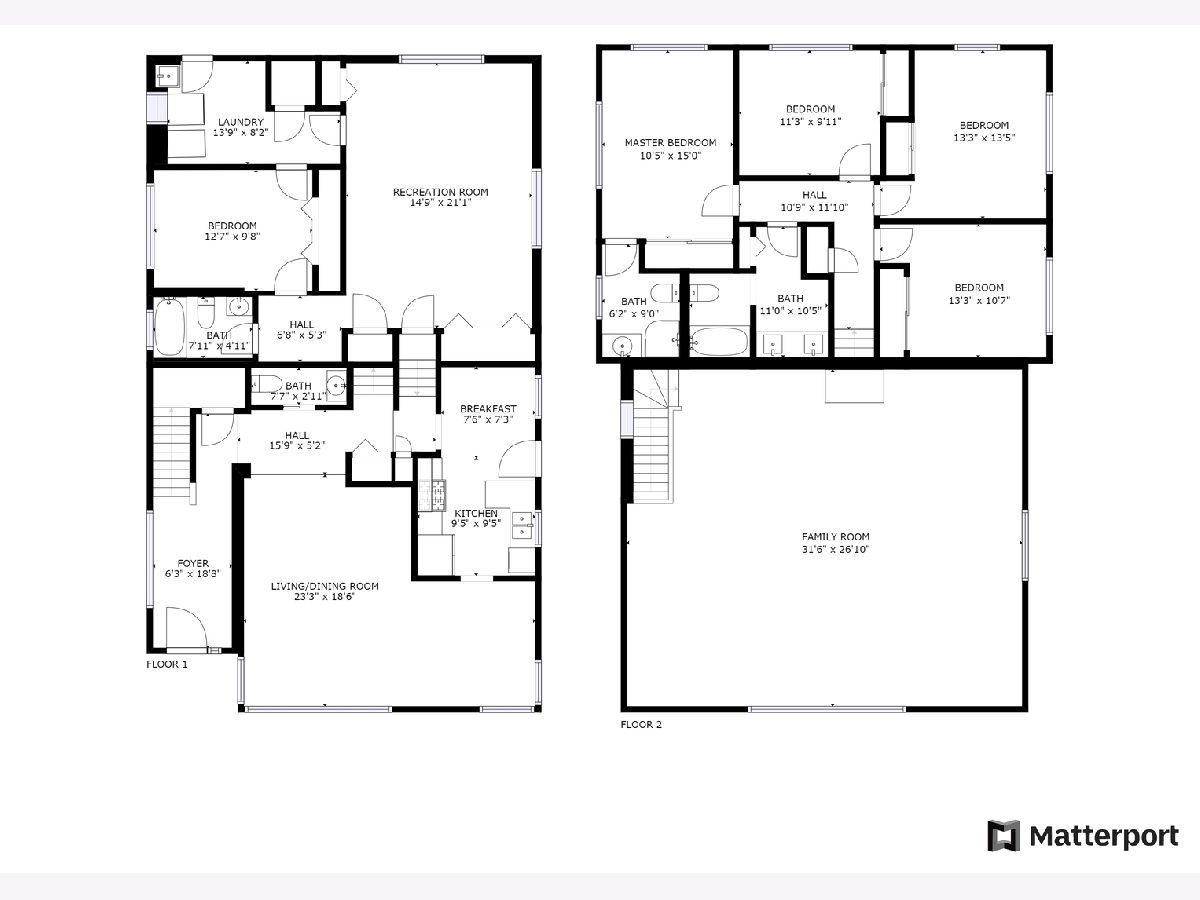
Room Specifics
Total Bedrooms: 5
Bedrooms Above Ground: 5
Bedrooms Below Ground: 0
Dimensions: —
Floor Type: Hardwood
Dimensions: —
Floor Type: Hardwood
Dimensions: —
Floor Type: Hardwood
Dimensions: —
Floor Type: —
Full Bathrooms: 4
Bathroom Amenities: Separate Shower,No Tub
Bathroom in Basement: 0
Rooms: Bedroom 5,Breakfast Room,Recreation Room
Basement Description: None
Other Specifics
| 2 | |
| — | |
| — | |
| Stamped Concrete Patio | |
| — | |
| 60X123 | |
| — | |
| Full | |
| Hardwood Floors, In-Law Arrangement, Beamed Ceilings | |
| Range, Microwave, Dishwasher, Refrigerator, Washer, Dryer | |
| Not in DB | |
| Curbs, Sidewalks, Street Lights, Street Paved | |
| — | |
| — | |
| — |
Tax History
| Year | Property Taxes |
|---|---|
| 2010 | $6,970 |
| 2011 | $8,031 |
| 2020 | $10,397 |
Contact Agent
Nearby Similar Homes
Nearby Sold Comparables
Contact Agent
Listing Provided By
Redfin Corporation

