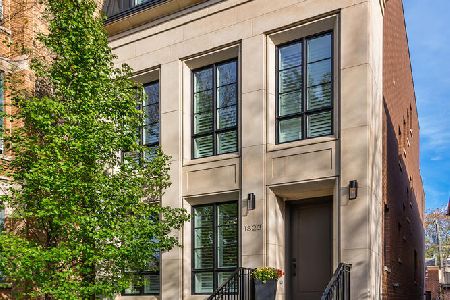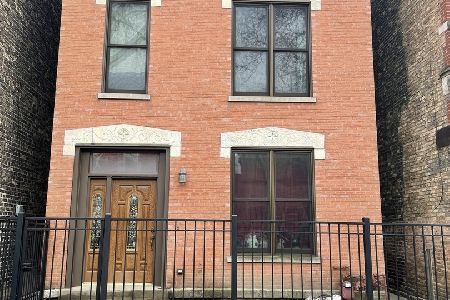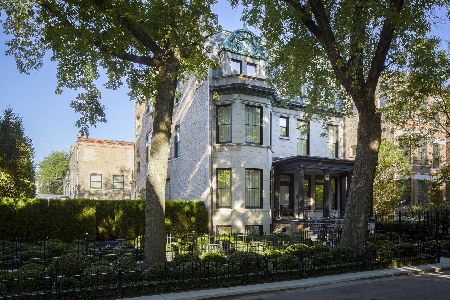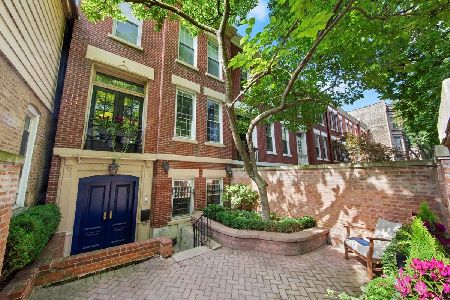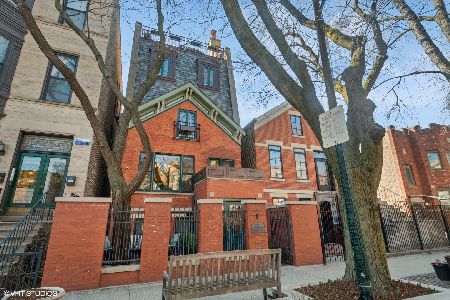7706 Throop Avenue, Auburn Gresham, Chicago, Illinois 60620
$140,000
|
Sold
|
|
| Status: | Closed |
| Sqft: | 2,208 |
| Cost/Sqft: | $63 |
| Beds: | 4 |
| Baths: | 3 |
| Year Built: | 1907 |
| Property Taxes: | $1,810 |
| Days On Market: | 3820 |
| Lot Size: | 0,12 |
Description
You will feel like royalty as you enter this beautifully renovated Victorian inspired home. This spacious home is over 2,000 sq. ft. of living space and offers you four bedrooms, three bathrooms, huge living room, formal dining room, eat in kitchen, much more. One of the highlights of this home is the private balcony off of the master suite. This home is a part of the Chicago NSP program and the buyer may be eligible for down-payment and closing cost assistance.
Property Specifics
| Single Family | |
| — | |
| — | |
| 1907 | |
| Full | |
| — | |
| No | |
| 0.12 |
| Cook | |
| — | |
| 0 / Not Applicable | |
| None | |
| Public | |
| Public Sewer | |
| 09037039 | |
| 20293150210000 |
Property History
| DATE: | EVENT: | PRICE: | SOURCE: |
|---|---|---|---|
| 3 Dec, 2015 | Sold | $140,000 | MRED MLS |
| 23 Sep, 2015 | Under contract | $140,000 | MRED MLS |
| 12 Sep, 2015 | Listed for sale | $140,000 | MRED MLS |
Room Specifics
Total Bedrooms: 4
Bedrooms Above Ground: 4
Bedrooms Below Ground: 0
Dimensions: —
Floor Type: Hardwood
Dimensions: —
Floor Type: Hardwood
Dimensions: —
Floor Type: Hardwood
Full Bathrooms: 3
Bathroom Amenities: —
Bathroom in Basement: 0
Rooms: Office
Basement Description: Partially Finished
Other Specifics
| — | |
| Concrete Perimeter | |
| Concrete | |
| Storms/Screens | |
| Fenced Yard | |
| 30X178 | |
| — | |
| Full | |
| — | |
| Range, Microwave, Dishwasher, Refrigerator, Washer, Dryer | |
| Not in DB | |
| — | |
| — | |
| — | |
| — |
Tax History
| Year | Property Taxes |
|---|---|
| 2015 | $1,810 |
Contact Agent
Nearby Similar Homes
Nearby Sold Comparables
Contact Agent
Listing Provided By
Century 21 S.G.R., Inc.


