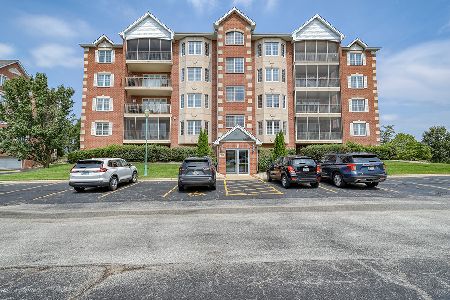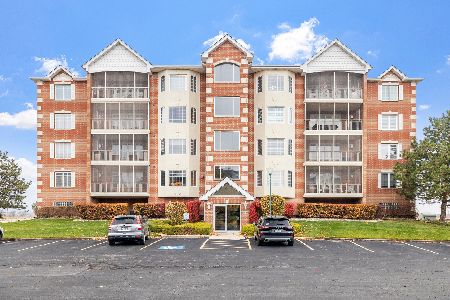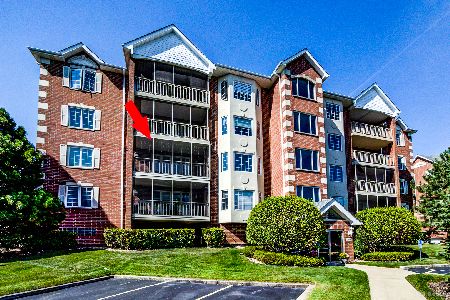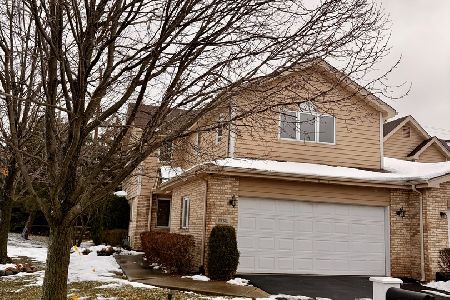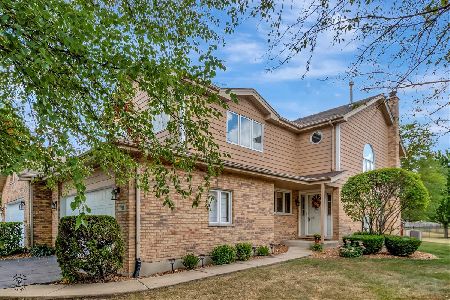7707 Richardson Lane, Tinley Park, Illinois 60477
$235,000
|
Sold
|
|
| Status: | Closed |
| Sqft: | 2,094 |
| Cost/Sqft: | $122 |
| Beds: | 2 |
| Baths: | 3 |
| Year Built: | 1999 |
| Property Taxes: | $5,929 |
| Days On Market: | 6231 |
| Lot Size: | 0,00 |
Description
Spacious Cormoy model.Open floor plan.Large kitchen w/ brkfst bar,abundant cabinet & counter space.Hardwood flrs in Liv & Din rms,1st floor laundry.Six panel doors, upgraded lighting, carpet 2yrs old, ceramic tile,Huge Vaulted Master suite, walk-in closet,Master bth,whirlpool tub,sep shower,dble sinks,Generous sized 2nd bdrm,walk-in closet. Loft could be converted to 3rd bdrm Full unfin bas.Private patio,walking path
Property Specifics
| Condos/Townhomes | |
| — | |
| — | |
| 1999 | |
| Full | |
| CORMOY | |
| No | |
| — |
| Will | |
| — | |
| 140 / — | |
| Insurance,Exterior Maintenance,Lawn Care,Snow Removal | |
| Lake Michigan | |
| Public Sewer | |
| 07080608 | |
| 1909121020520000 |
Property History
| DATE: | EVENT: | PRICE: | SOURCE: |
|---|---|---|---|
| 29 Jul, 2009 | Sold | $235,000 | MRED MLS |
| 17 Jun, 2009 | Under contract | $254,900 | MRED MLS |
| — | Last price change | $259,900 | MRED MLS |
| 24 Nov, 2008 | Listed for sale | $259,900 | MRED MLS |
Room Specifics
Total Bedrooms: 2
Bedrooms Above Ground: 2
Bedrooms Below Ground: 0
Dimensions: —
Floor Type: Carpet
Full Bathrooms: 3
Bathroom Amenities: Whirlpool,Separate Shower,Double Sink
Bathroom in Basement: 0
Rooms: Foyer,Gallery,Loft,Utility Room-1st Floor
Basement Description: Unfinished
Other Specifics
| 2 | |
| Concrete Perimeter | |
| Asphalt | |
| Patio, Storms/Screens | |
| Common Grounds | |
| 24 X 79 | |
| — | |
| Full | |
| Vaulted/Cathedral Ceilings, Skylight(s), Hardwood Floors, Laundry Hook-Up in Unit, Storage | |
| Range, Microwave, Dishwasher, Refrigerator, Washer, Dryer | |
| Not in DB | |
| — | |
| — | |
| None | |
| — |
Tax History
| Year | Property Taxes |
|---|---|
| 2009 | $5,929 |
Contact Agent
Nearby Similar Homes
Nearby Sold Comparables
Contact Agent
Listing Provided By
The Partners Real Estate, Inc.

