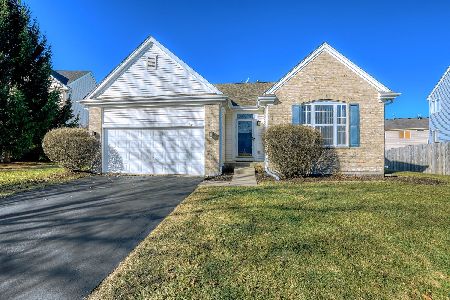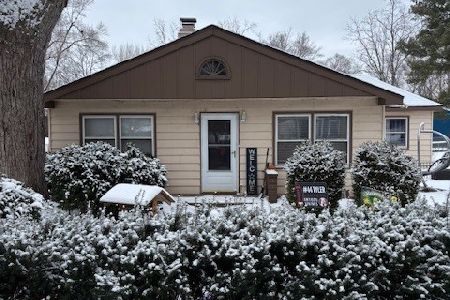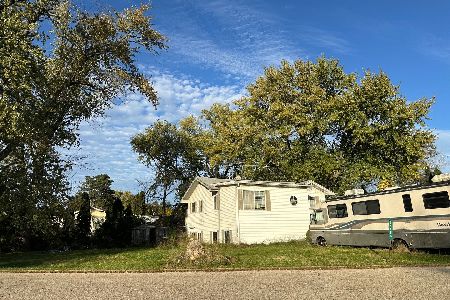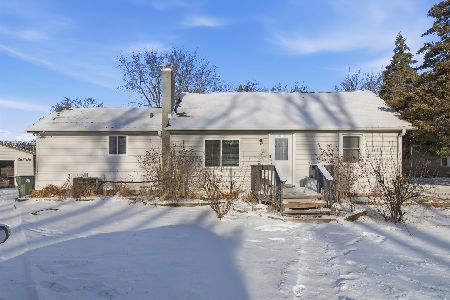771 Cameron Drive, Antioch, Illinois 60002
$215,000
|
Sold
|
|
| Status: | Closed |
| Sqft: | 2,800 |
| Cost/Sqft: | $80 |
| Beds: | 3 |
| Baths: | 3 |
| Year Built: | 2004 |
| Property Taxes: | $5,937 |
| Days On Market: | 5828 |
| Lot Size: | 0,25 |
Description
Tiffany Farms! Bright & Airy 3 bdrm 3 bath Ranch on premium corner lot w/fenced in backyard & a beautiful view of the nature area. Enjoy the Great Room w/vaulted ceilings, stone gas fireplace, dining area & sunny kitchen w/42" cabs & hrwd floors. Lrg mstr suite w/walk-in closet, full bath & double vanity. 1st flr laundry. Beautiful full finished basement w/bath & 4th bdrm & lots of storage. Quick close possible!
Property Specifics
| Single Family | |
| — | |
| Ranch | |
| 2004 | |
| Full | |
| PRESCOTT | |
| No | |
| 0.25 |
| Lake | |
| Tiffany Farms | |
| 145 / Annual | |
| Other | |
| Public | |
| Public Sewer | |
| 07449844 | |
| 02071040250000 |
Nearby Schools
| NAME: | DISTRICT: | DISTANCE: | |
|---|---|---|---|
|
Grade School
Antioch Elementary School |
34 | — | |
|
Middle School
Antioch Upper Grade School |
34 | Not in DB | |
|
High School
Antioch Community High School |
117 | Not in DB | |
Property History
| DATE: | EVENT: | PRICE: | SOURCE: |
|---|---|---|---|
| 14 May, 2010 | Sold | $215,000 | MRED MLS |
| 29 Mar, 2010 | Under contract | $225,000 | MRED MLS |
| 22 Feb, 2010 | Listed for sale | $225,000 | MRED MLS |
| 20 Apr, 2018 | Sold | $224,000 | MRED MLS |
| 14 Mar, 2018 | Under contract | $223,000 | MRED MLS |
| — | Last price change | $226,500 | MRED MLS |
| 20 Oct, 2017 | Listed for sale | $240,000 | MRED MLS |
| 14 Jun, 2022 | Under contract | $0 | MRED MLS |
| 28 May, 2022 | Listed for sale | $0 | MRED MLS |
| 3 Jul, 2023 | Under contract | $0 | MRED MLS |
| 6 Jun, 2023 | Listed for sale | $0 | MRED MLS |
Room Specifics
Total Bedrooms: 4
Bedrooms Above Ground: 3
Bedrooms Below Ground: 1
Dimensions: —
Floor Type: Carpet
Dimensions: —
Floor Type: Carpet
Dimensions: —
Floor Type: Carpet
Full Bathrooms: 3
Bathroom Amenities: Double Sink
Bathroom in Basement: 1
Rooms: Breakfast Room,Den,Foyer,Great Room,Utility Room-1st Floor
Basement Description: Finished
Other Specifics
| 2 | |
| Concrete Perimeter | |
| Asphalt | |
| — | |
| Corner Lot,Fenced Yard,Landscaped | |
| 80 X 125 | |
| — | |
| Full | |
| Vaulted/Cathedral Ceilings, First Floor Bedroom | |
| Range, Microwave, Dishwasher, Refrigerator, Washer, Dryer, Disposal | |
| Not in DB | |
| Sidewalks, Street Lights, Street Paved | |
| — | |
| — | |
| Wood Burning, Gas Log, Gas Starter |
Tax History
| Year | Property Taxes |
|---|---|
| 2010 | $5,937 |
| 2018 | $6,998 |
Contact Agent
Nearby Similar Homes
Nearby Sold Comparables
Contact Agent
Listing Provided By
Century 21 McMullen Real Estate Inc











