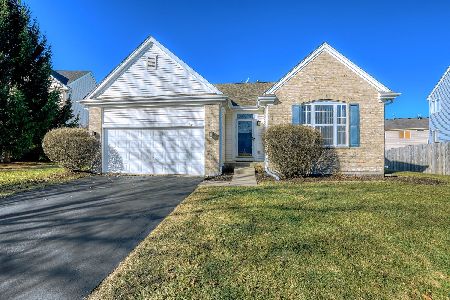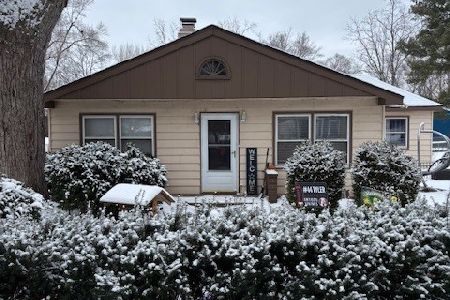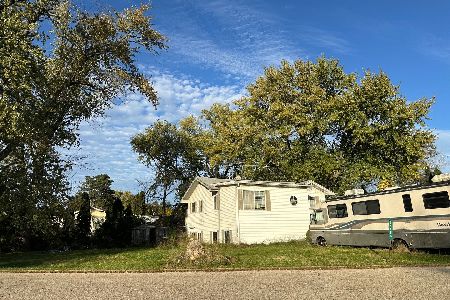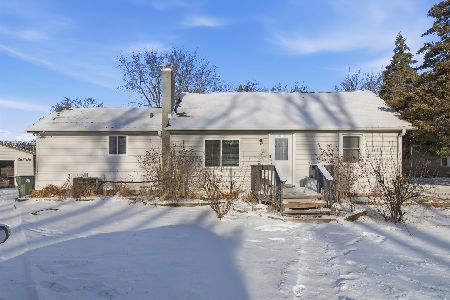771 Cameron Drive, Antioch, Illinois 60002
$224,000
|
Sold
|
|
| Status: | Closed |
| Sqft: | 1,545 |
| Cost/Sqft: | $144 |
| Beds: | 3 |
| Baths: | 3 |
| Year Built: | 2004 |
| Property Taxes: | $6,998 |
| Days On Market: | 3031 |
| Lot Size: | 0,00 |
Description
Bright and open floor plan features a lot of nice upgrades and ready for a quick closing. Home includes 4 bedrooms, 3 bathrooms, vaulted ceilings, fireplace, 42" upgraded cabinets, hardwood floors, main floor laundry, fresh paint, stamped concrete patio, fenced in yard, private master suite with a walk in closet and large bathroom. Don't miss out on the peaceful views of the prairie lands plus the full finished basement with a large family room, full bathroom and the 4th bedroom. Home is turn key and ready to be enjoyed for the holidays!
Property Specifics
| Single Family | |
| — | |
| Ranch | |
| 2004 | |
| Full | |
| PRESCOTT | |
| No | |
| — |
| Lake | |
| Tiffany Farms | |
| 145 / Annual | |
| Other | |
| Public | |
| Public Sewer | |
| 09782421 | |
| 02071040250000 |
Nearby Schools
| NAME: | DISTRICT: | DISTANCE: | |
|---|---|---|---|
|
Grade School
Antioch Elementary School |
34 | — | |
|
Middle School
Antioch Upper Grade School |
34 | Not in DB | |
|
High School
Antioch Community High School |
117 | Not in DB | |
Property History
| DATE: | EVENT: | PRICE: | SOURCE: |
|---|---|---|---|
| 14 May, 2010 | Sold | $215,000 | MRED MLS |
| 29 Mar, 2010 | Under contract | $225,000 | MRED MLS |
| 22 Feb, 2010 | Listed for sale | $225,000 | MRED MLS |
| 20 Apr, 2018 | Sold | $224,000 | MRED MLS |
| 14 Mar, 2018 | Under contract | $223,000 | MRED MLS |
| — | Last price change | $226,500 | MRED MLS |
| 20 Oct, 2017 | Listed for sale | $240,000 | MRED MLS |
| 14 Jun, 2022 | Under contract | $0 | MRED MLS |
| 28 May, 2022 | Listed for sale | $0 | MRED MLS |
| 3 Jul, 2023 | Under contract | $0 | MRED MLS |
| 6 Jun, 2023 | Listed for sale | $0 | MRED MLS |
Room Specifics
Total Bedrooms: 4
Bedrooms Above Ground: 3
Bedrooms Below Ground: 1
Dimensions: —
Floor Type: Carpet
Dimensions: —
Floor Type: Carpet
Dimensions: —
Floor Type: Carpet
Full Bathrooms: 3
Bathroom Amenities: Double Sink
Bathroom in Basement: 1
Rooms: Foyer
Basement Description: Finished
Other Specifics
| 2 | |
| Concrete Perimeter | |
| Asphalt | |
| Patio, Stamped Concrete Patio | |
| Corner Lot,Fenced Yard,Landscaped | |
| 80 X 125 | |
| — | |
| Full | |
| Vaulted/Cathedral Ceilings, Hardwood Floors, First Floor Bedroom, First Floor Laundry, First Floor Full Bath | |
| Range, Microwave, Dishwasher, Refrigerator, Washer, Dryer, Disposal | |
| Not in DB | |
| Sidewalks, Street Lights, Street Paved | |
| — | |
| — | |
| Wood Burning, Gas Log |
Tax History
| Year | Property Taxes |
|---|---|
| 2010 | $5,937 |
| 2018 | $6,998 |
Contact Agent
Nearby Similar Homes
Nearby Sold Comparables
Contact Agent
Listing Provided By
RE/MAX Plaza











