771 Chippewa Drive, Elgin, Illinois 60120
$215,000
|
Sold
|
|
| Status: | Closed |
| Sqft: | 1,584 |
| Cost/Sqft: | $133 |
| Beds: | 3 |
| Baths: | 2 |
| Year Built: | 1974 |
| Property Taxes: | $5,490 |
| Days On Market: | 1985 |
| Lot Size: | 0,21 |
Description
Great opportunity! This ranch style home gives that At-Home feel with a spacious, freshly, painted, living room with all new wood-laminate floors. There is a large family room with a brick fireplace right off the beautiful oak kitchen and eating area, perfect for entertaining and comfortable living space. Bedrooms are all freshly painted. New stove in '13* New refrigerator in '14* Hall bath was completely updated including a new Jacuzzi tub in '13* Furnace and C/A new in '16* New washer in '17* New dryer in '16* New roof '19 and freshly painted exterior* This home also provides additional living space with a finished basement that has a huge living room or recreation area. Lots of storage. Sliding door in family room leads to a huge 11 X 21 concrete patio great for summer grilling or just to sit and enjoy your favorite drink. Back yard has a shed that provides extra storage. Take advantage of this opportunity for convenient location near Lords park and shopping. Sold "as-is"
Property Specifics
| Single Family | |
| — | |
| Ranch | |
| 1974 | |
| Full | |
| — | |
| No | |
| 0.21 |
| Cook | |
| — | |
| — / Not Applicable | |
| None | |
| Public | |
| Public Sewer | |
| 10823094 | |
| 06073130050000 |
Nearby Schools
| NAME: | DISTRICT: | DISTANCE: | |
|---|---|---|---|
|
Grade School
Lincoln Elementary School |
46 | — | |
|
Middle School
Larsen Middle School |
46 | Not in DB | |
|
High School
Elgin High School |
46 | Not in DB | |
Property History
| DATE: | EVENT: | PRICE: | SOURCE: |
|---|---|---|---|
| 31 Aug, 2009 | Sold | $177,900 | MRED MLS |
| 6 Aug, 2009 | Under contract | $189,900 | MRED MLS |
| 18 Jul, 2009 | Listed for sale | $189,900 | MRED MLS |
| 30 Sep, 2020 | Sold | $215,000 | MRED MLS |
| 21 Aug, 2020 | Under contract | $209,900 | MRED MLS |
| 19 Aug, 2020 | Listed for sale | $209,900 | MRED MLS |
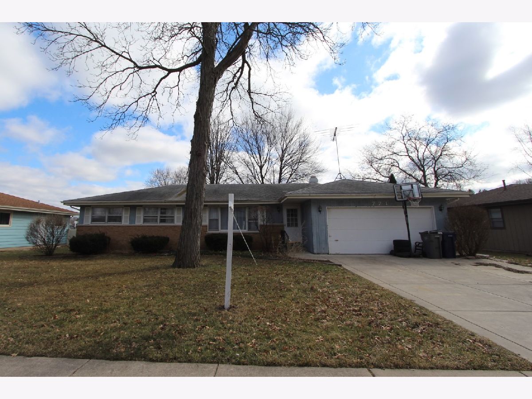
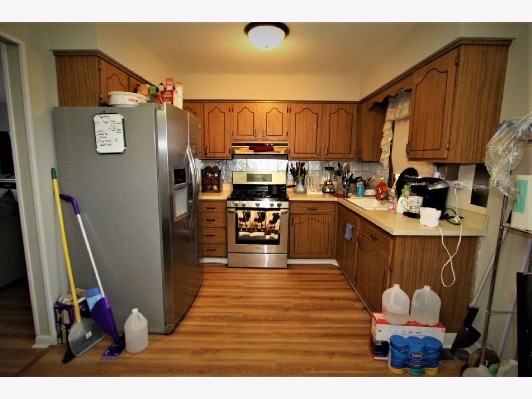

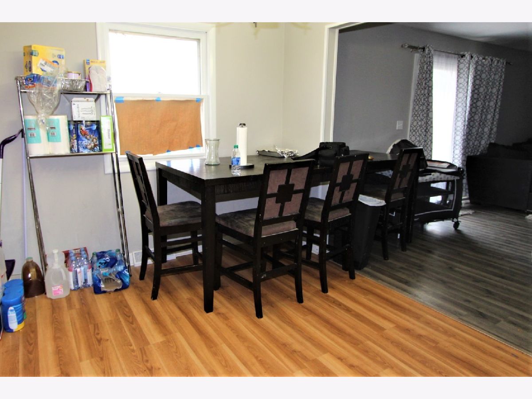
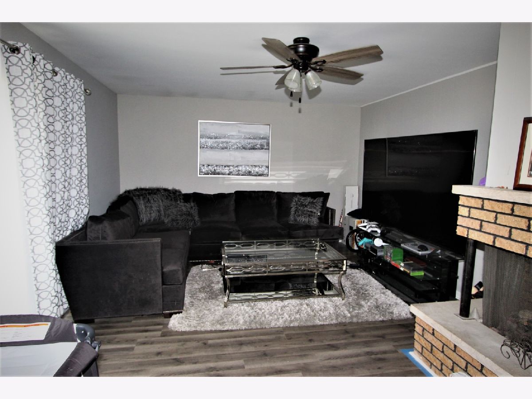
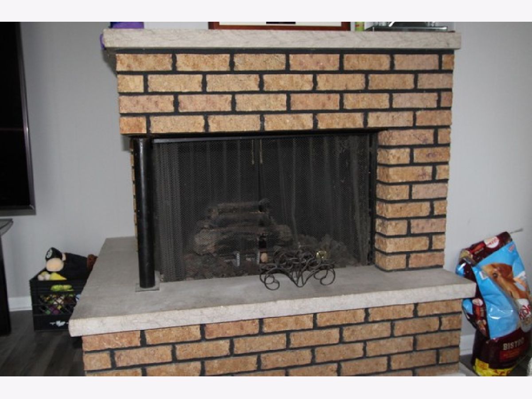
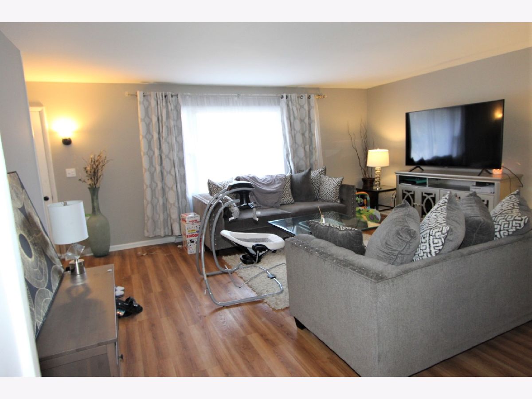
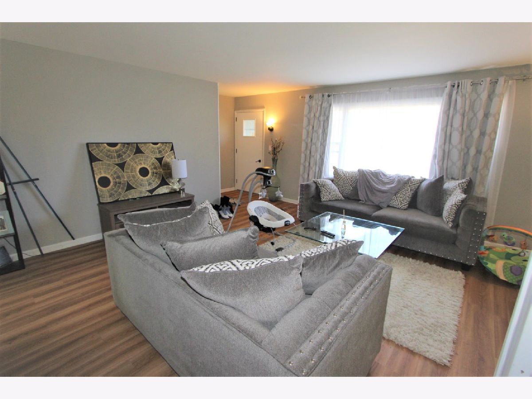
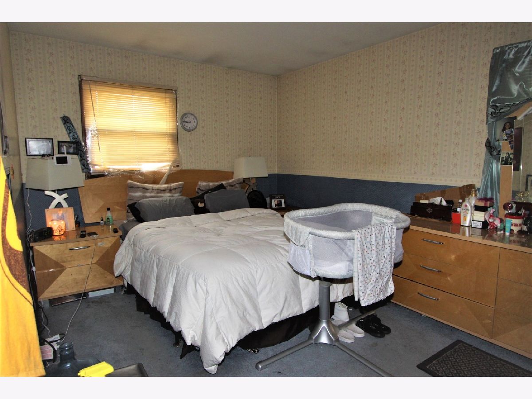
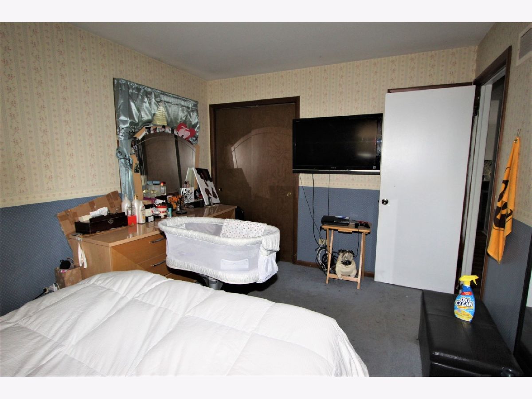

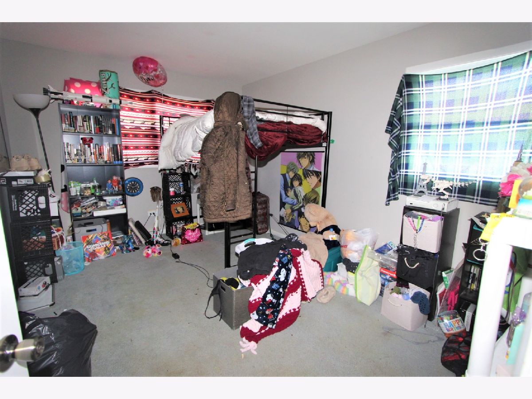

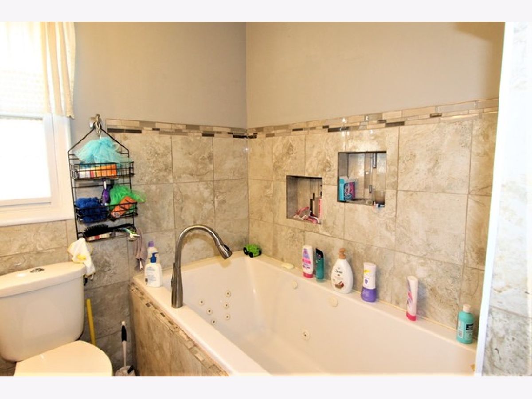
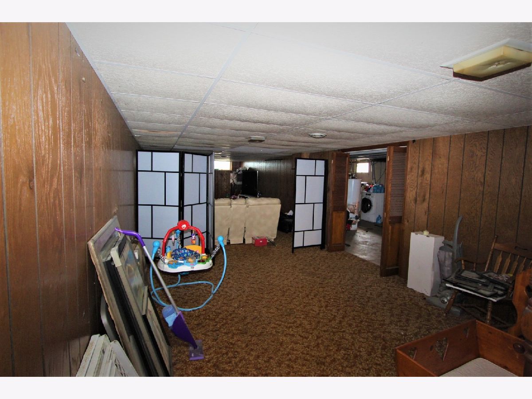
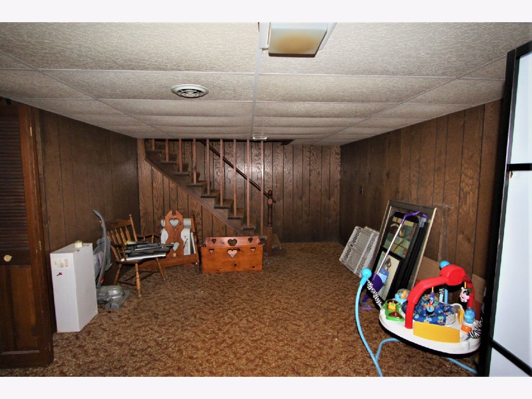
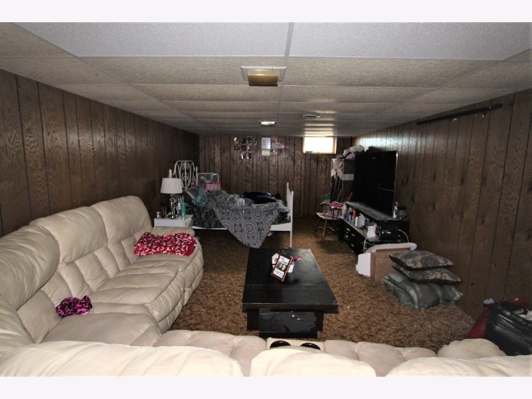
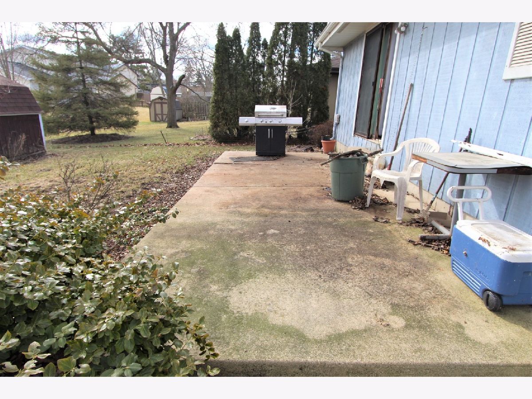
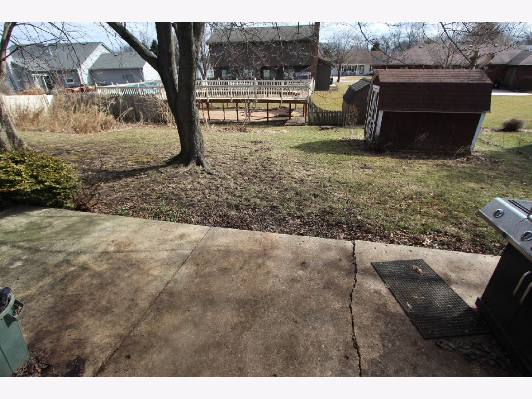
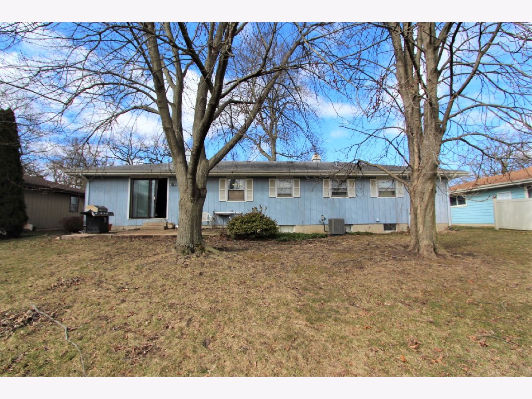
Room Specifics
Total Bedrooms: 3
Bedrooms Above Ground: 3
Bedrooms Below Ground: 0
Dimensions: —
Floor Type: Carpet
Dimensions: —
Floor Type: Carpet
Full Bathrooms: 2
Bathroom Amenities: —
Bathroom in Basement: 0
Rooms: Family Room,Storage
Basement Description: Partially Finished
Other Specifics
| 2 | |
| Concrete Perimeter | |
| — | |
| Patio | |
| — | |
| 9200 | |
| — | |
| None | |
| — | |
| — | |
| Not in DB | |
| — | |
| — | |
| — | |
| Gas Log |
Tax History
| Year | Property Taxes |
|---|---|
| 2009 | $1,598 |
| 2020 | $5,490 |
Contact Agent
Nearby Similar Homes
Nearby Sold Comparables
Contact Agent
Listing Provided By
HomeSmart Connect LLC







