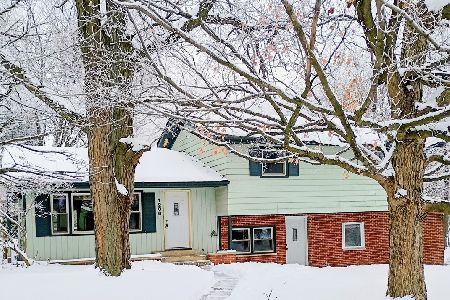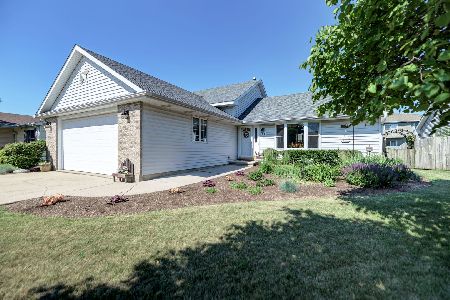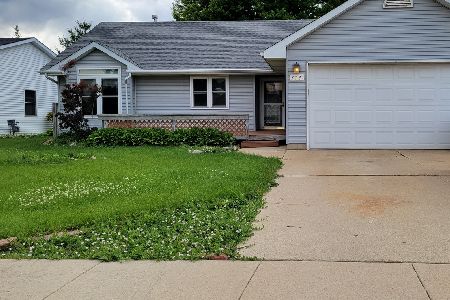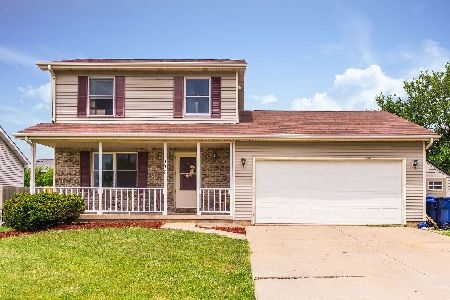771 Hedge Drive, Dekalb, Illinois 60115
$151,900
|
Sold
|
|
| Status: | Closed |
| Sqft: | 2,500 |
| Cost/Sqft: | $62 |
| Beds: | 3 |
| Baths: | 3 |
| Year Built: | 1998 |
| Property Taxes: | $4,622 |
| Days On Market: | 3650 |
| Lot Size: | 0,13 |
Description
THIS 5 BEDROOM & 3 BATH RANCH HOME SHOWCASES A FINISHED 'LOOKOUT' BASEMENT, NEWLY PAINTED INTERIOR & BRAND NEW DECEMBER-2015 ARCHITECTURAL ROOF! Spacious deck and fenced-in backyard complete this home! Volume ceiling in Living Room welcomes you. Kitchen displays a volume ceiling also, plus a pantry with pull out drawers and appliances. First floor laundry center is a plus! Master Suite showcases a walk-in closet and private full bath with double sinks. All bedrooms have ceiling light fans with nice closet organizers and all bathrooms have ceramic tiled flooring. Finished lookout basement presents 18'x14' Family Room with abundant recessed lighting, eating area, 4th & 5th bedroom with daylight windows, and a full bath. Warm and inviting newly painted interior color scheme awaits you! 2015 new architectural style roof & 2014 water heater; insulated, drywalled and painted 2-car garage, concrete driveway, brick exterior accents, vinyl siding are bonus features to this property!
Property Specifics
| Single Family | |
| — | |
| — | |
| 1998 | |
| — | |
| — | |
| No | |
| 0.13 |
| — | |
| — | |
| 0 / Not Applicable | |
| — | |
| — | |
| — | |
| 09105626 | |
| 0816426012 |
Nearby Schools
| NAME: | DISTRICT: | DISTANCE: | |
|---|---|---|---|
|
High School
De Kalb High School |
428 | Not in DB | |
Property History
| DATE: | EVENT: | PRICE: | SOURCE: |
|---|---|---|---|
| 21 Jan, 2016 | Sold | $151,900 | MRED MLS |
| 29 Dec, 2015 | Under contract | $154,900 | MRED MLS |
| 23 Dec, 2015 | Listed for sale | $154,900 | MRED MLS |
Room Specifics
Total Bedrooms: 5
Bedrooms Above Ground: 3
Bedrooms Below Ground: 2
Dimensions: —
Floor Type: —
Dimensions: —
Floor Type: —
Dimensions: —
Floor Type: —
Dimensions: —
Floor Type: —
Full Bathrooms: 3
Bathroom Amenities: Double Sink
Bathroom in Basement: 1
Rooms: —
Basement Description: Finished
Other Specifics
| 2 | |
| — | |
| Concrete | |
| — | |
| — | |
| 50X109.48X88.36X111.15 | |
| — | |
| — | |
| — | |
| — | |
| Not in DB | |
| — | |
| — | |
| — | |
| — |
Tax History
| Year | Property Taxes |
|---|---|
| 2016 | $4,622 |
Contact Agent
Contact Agent
Listing Provided By
Coldwell Banker The Real Estate Group








