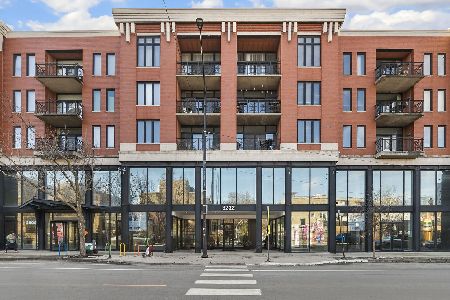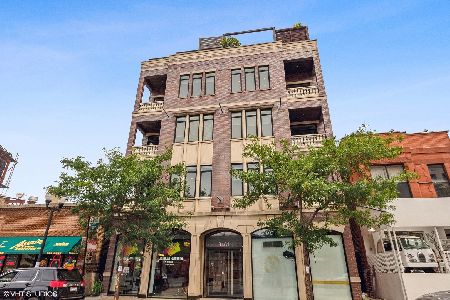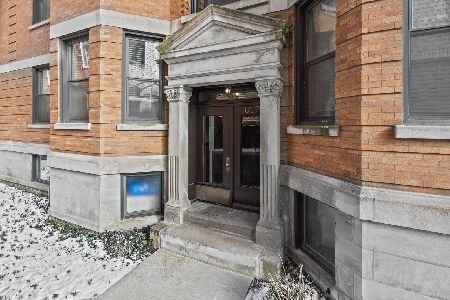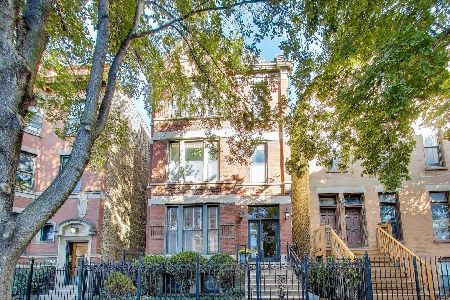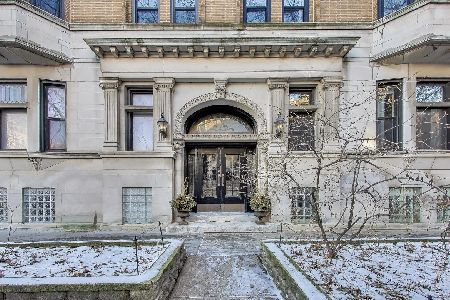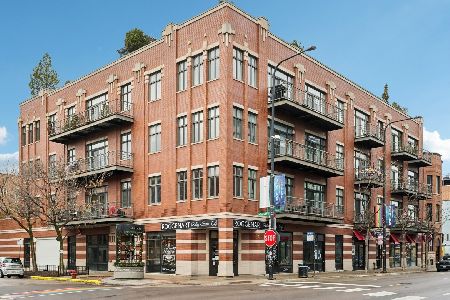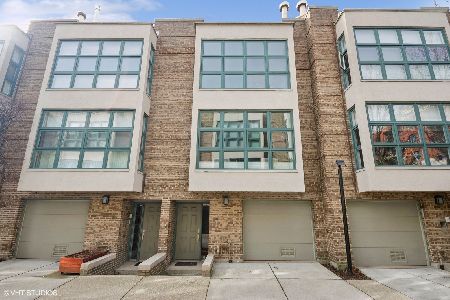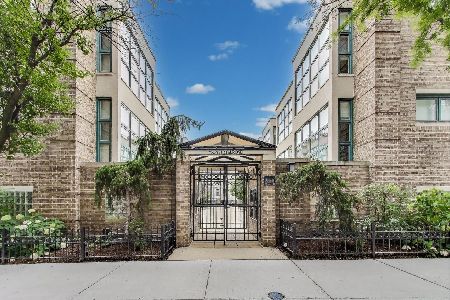771 Melrose Street, Lake View, Chicago, Illinois 60657
$633,000
|
Sold
|
|
| Status: | Closed |
| Sqft: | 2,200 |
| Cost/Sqft: | $295 |
| Beds: | 3 |
| Baths: | 3 |
| Year Built: | 1988 |
| Property Taxes: | $9,189 |
| Days On Market: | 2538 |
| Lot Size: | 0,00 |
Description
Gorgeous four-level, extra-wide Townhome at Melrose Commons. Enter through the quiet, gated courtyard to this beautiful 3 bed, 3 bath unit, with the feel of a single-family home. The first floor contains the separate guest suite with full bath, private patio, and entrance to the one-car, attached garage. The second level contains an expansive Living Room/Dining Area, with Gas FP, and the updated eat-in Chef's kitchen, with center island, granite counters, and Stainless Steel appliances (new Ref & DW). This home has dual-zoned central heating and AC, new 2010 & 2017, and in-unit W/D, new 2018. On the third level is the Master Bedroom suite, and second bedroom, two new baths, 2009-2010. Second bedroom contains built-in office cabinetry. The fourth level is the home's den/office, and two amazing rooftop decks, with hook-ups for water and gas, w/ north & south views. Close to B'way shops, great restaurants, shopping, and nightlife galore! All in the coveted Nettlehorst school district.
Property Specifics
| Condos/Townhomes | |
| 4 | |
| — | |
| 1988 | |
| None | |
| — | |
| No | |
| — |
| Cook | |
| — | |
| 533 / Monthly | |
| Parking,Insurance,TV/Cable,Exterior Maintenance,Lawn Care,Scavenger,Snow Removal,Internet | |
| Lake Michigan | |
| Other | |
| 10301586 | |
| 14213130611011 |
Property History
| DATE: | EVENT: | PRICE: | SOURCE: |
|---|---|---|---|
| 16 Mar, 2007 | Sold | $600,000 | MRED MLS |
| 24 Feb, 2007 | Under contract | $625,000 | MRED MLS |
| 8 Dec, 2006 | Listed for sale | $625,000 | MRED MLS |
| 9 Jul, 2019 | Sold | $633,000 | MRED MLS |
| 8 May, 2019 | Under contract | $649,000 | MRED MLS |
| — | Last price change | $699,000 | MRED MLS |
| 8 Mar, 2019 | Listed for sale | $710,000 | MRED MLS |
Room Specifics
Total Bedrooms: 3
Bedrooms Above Ground: 3
Bedrooms Below Ground: 0
Dimensions: —
Floor Type: Hardwood
Dimensions: —
Floor Type: Hardwood
Full Bathrooms: 3
Bathroom Amenities: —
Bathroom in Basement: 0
Rooms: Den
Basement Description: None
Other Specifics
| 1 | |
| — | |
| — | |
| Deck, Patio, Storms/Screens | |
| — | |
| COMMON | |
| — | |
| Full | |
| Skylight(s), Hardwood Floors, Laundry Hook-Up in Unit | |
| Range, Microwave, Dishwasher, Refrigerator, Washer, Dryer, Disposal, Wine Refrigerator, Range Hood | |
| Not in DB | |
| — | |
| — | |
| — | |
| Gas Log, Gas Starter |
Tax History
| Year | Property Taxes |
|---|---|
| 2007 | $5,380 |
| 2019 | $9,189 |
Contact Agent
Nearby Similar Homes
Nearby Sold Comparables
Contact Agent
Listing Provided By
Baird & Warner

