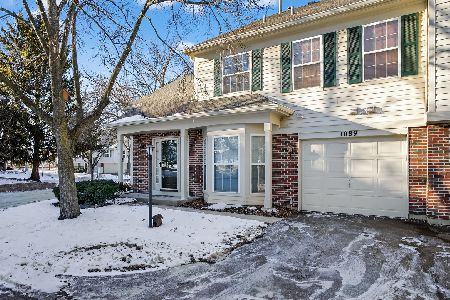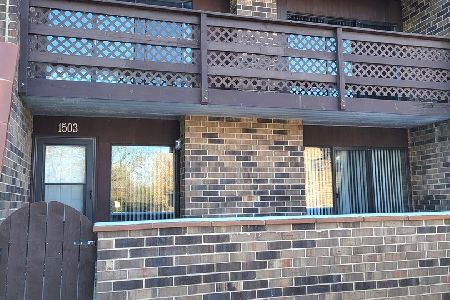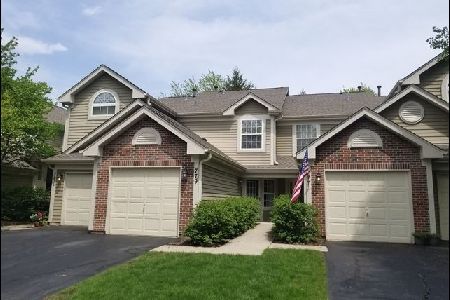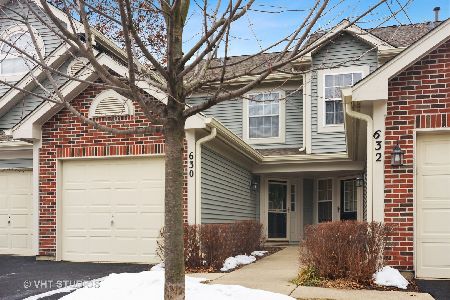771 Shady Oaks Drive, Elgin, Illinois 60120
$250,500
|
Sold
|
|
| Status: | Closed |
| Sqft: | 1,200 |
| Cost/Sqft: | $179 |
| Beds: | 2 |
| Baths: | 2 |
| Year Built: | 1990 |
| Property Taxes: | $3,106 |
| Days On Market: | 963 |
| Lot Size: | 0,00 |
Description
The Largest End Unit model features a loft (potential 3rd bedroom) overlooking two-story ceilings, including a skylight and Palladian windows (some new windows). PROFESSIONALLY UPDATED kitchen--featuring granite counters and maple cabinets--and completely renovated bathrooms. | Large primary bedroom featuring VAULTED ceiling and AMPLE closet space | Freshly Painted | New Light Fixtures Throughout | Hardwood Floors | White 6-panel doors | Lots of storage space throughout (including additional storage space under the stairway) | First-floor patio | FIRST LEVEL LAUNDRY | Garage | Guest Parking | Cobbler Crossing Lake is across from the cul-de-sac | Wooded & BEAUTIFULLY maintained grounds | New Roof (5 years old) | New Aluminum Siding (2-years old) | Nearby Cobbler Crossing Plaza (featuring grocery shopping, dining, an Anytime Fitness, and more) is approximately 1,000 ft. from this unit | The 108-wooded acre Lords Park is about 1.4 miles away--referenced as one of the City's most valued historical landmarks features a stunning pavilion, farm zoo, various sports courts/fields, museum, nature trails, shelter/gazebo, and pool. 5-Miles from Poplar Prairie Stone Crossing (major retailers)/I-90 & 6-Miles from The Arboretum of South Barrington (upscale shopping, dining, and entertainment). Humidifier as-is. Flexible closing ideal. HOA is $251/month (Annual Master Assoc. Fee $497.99).
Property Specifics
| Condos/Townhomes | |
| 2 | |
| — | |
| 1990 | |
| — | |
| KINGSBURY | |
| No | |
| — |
| Cook | |
| Cobblers Crossing | |
| 251 / Monthly | |
| — | |
| — | |
| — | |
| 11823791 | |
| 06074000121089 |
Nearby Schools
| NAME: | DISTRICT: | DISTANCE: | |
|---|---|---|---|
|
Grade School
Lincoln Elementary School |
46 | — | |
|
Middle School
Larsen Middle School |
46 | Not in DB | |
|
High School
Elgin High School |
46 | Not in DB | |
Property History
| DATE: | EVENT: | PRICE: | SOURCE: |
|---|---|---|---|
| 1 Aug, 2023 | Sold | $250,500 | MRED MLS |
| 17 Jul, 2023 | Under contract | $215,000 | MRED MLS |
| 11 Jul, 2023 | Listed for sale | $215,000 | MRED MLS |
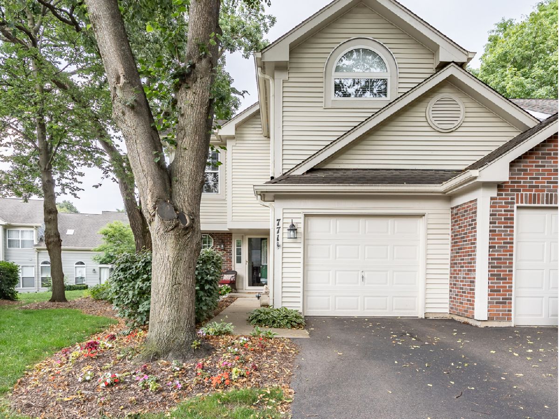
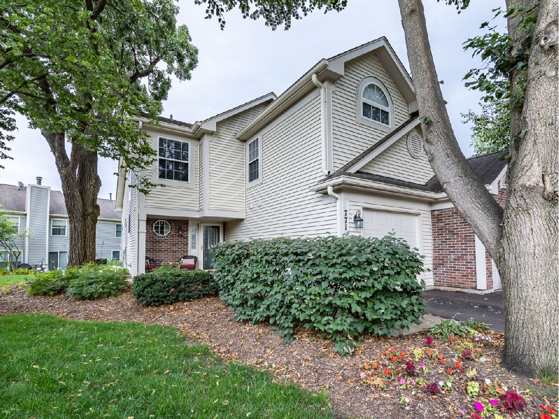
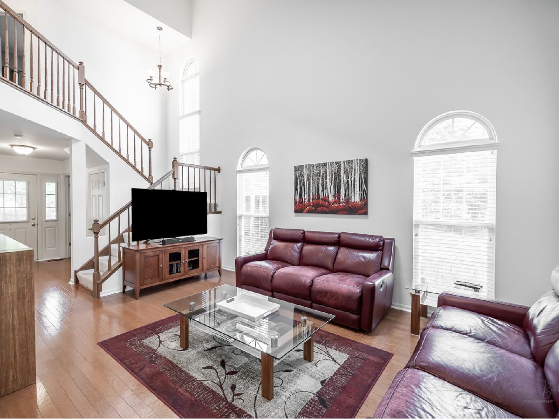
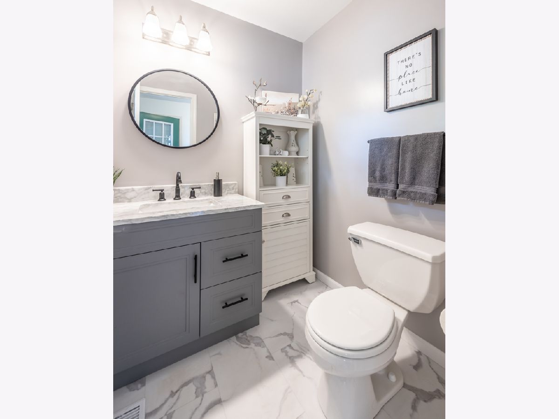
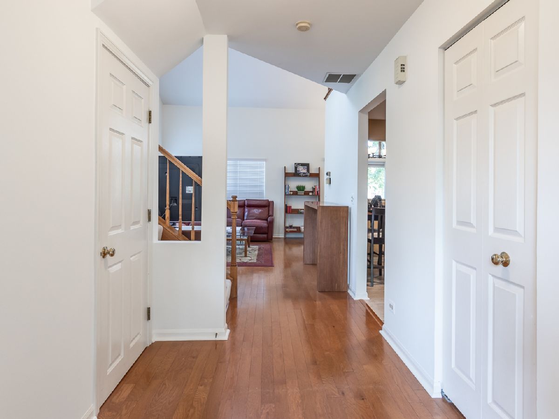
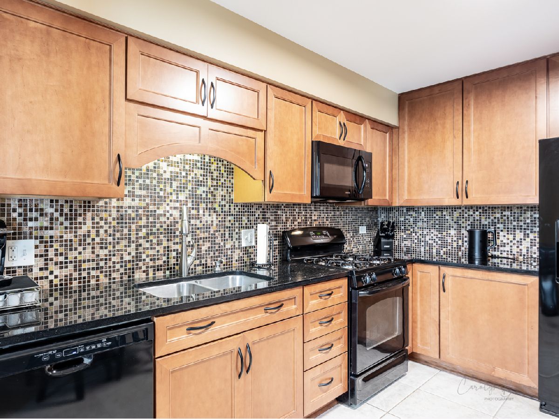
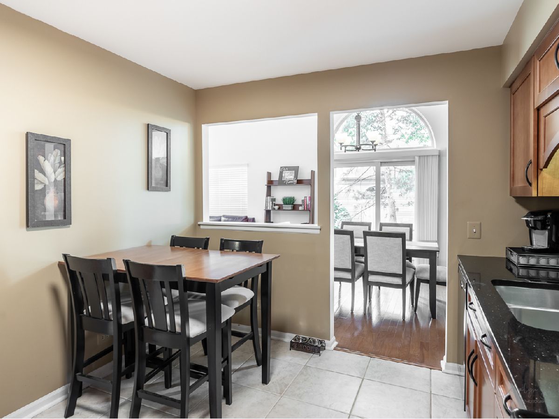
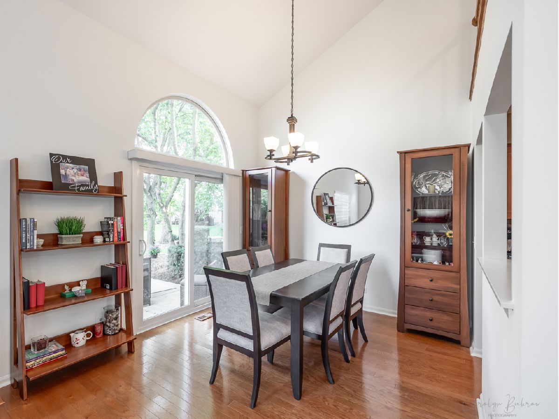
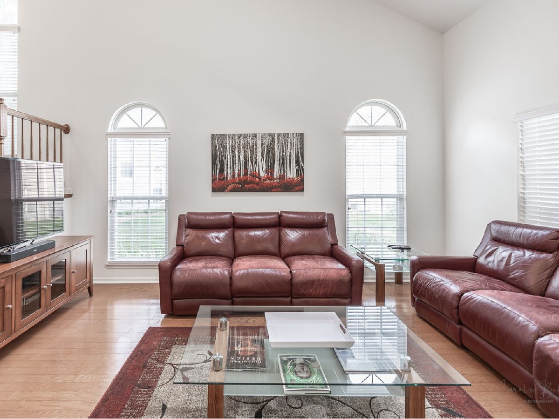
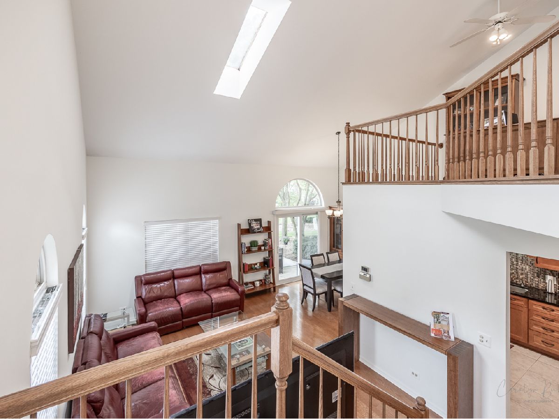
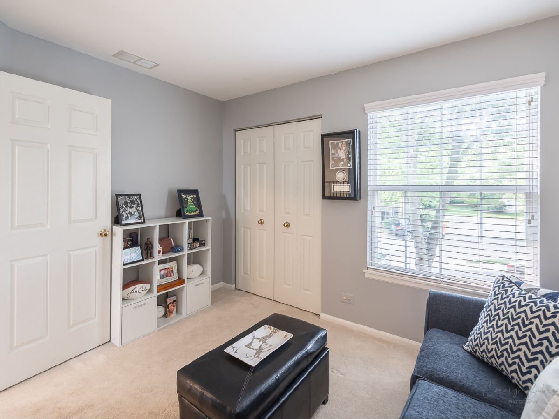
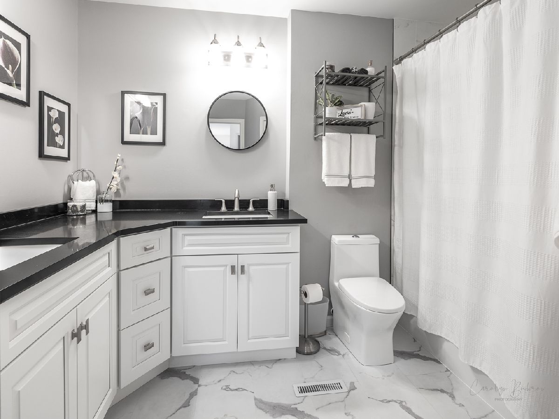
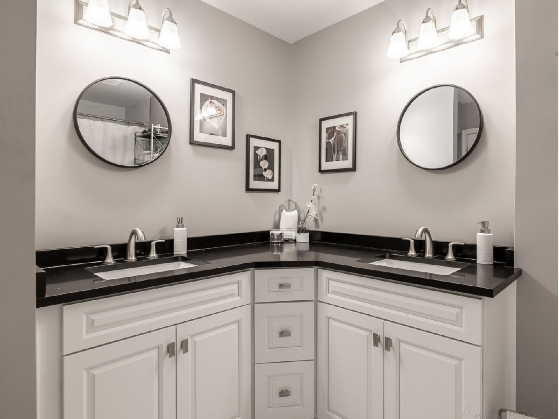
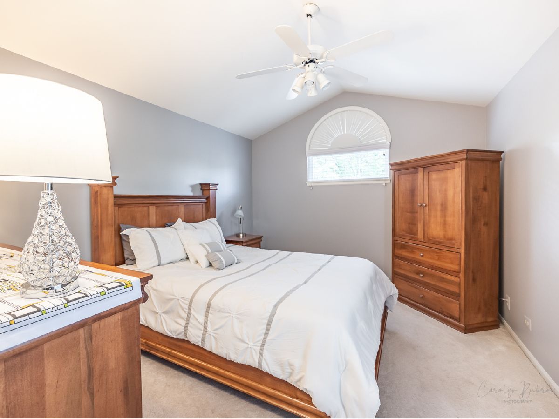
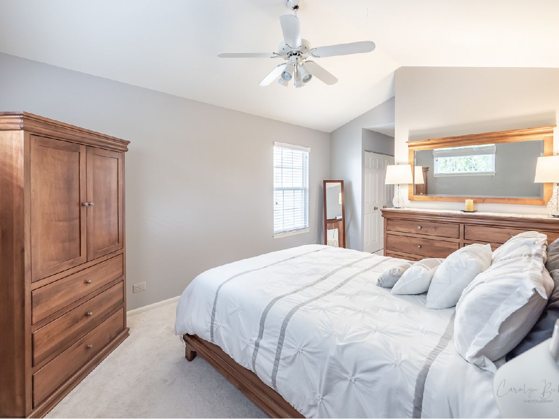
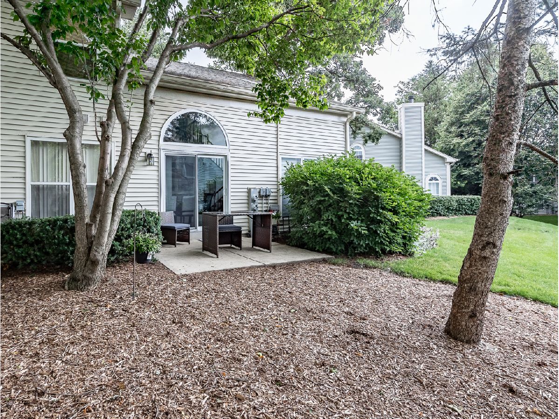
Room Specifics
Total Bedrooms: 2
Bedrooms Above Ground: 2
Bedrooms Below Ground: 0
Dimensions: —
Floor Type: —
Full Bathrooms: 2
Bathroom Amenities: Double Sink
Bathroom in Basement: 0
Rooms: —
Basement Description: Slab
Other Specifics
| 1 | |
| — | |
| Asphalt | |
| — | |
| — | |
| COMMON | |
| — | |
| — | |
| — | |
| — | |
| Not in DB | |
| — | |
| — | |
| — | |
| — |
Tax History
| Year | Property Taxes |
|---|---|
| 2023 | $3,106 |
Contact Agent
Nearby Similar Homes
Nearby Sold Comparables
Contact Agent
Listing Provided By
Providence Residential Brkrge

