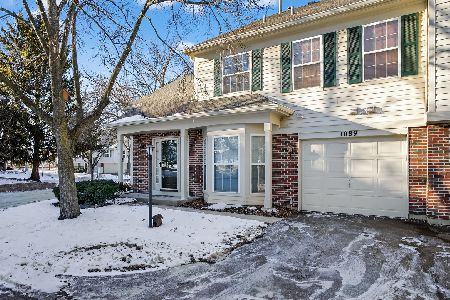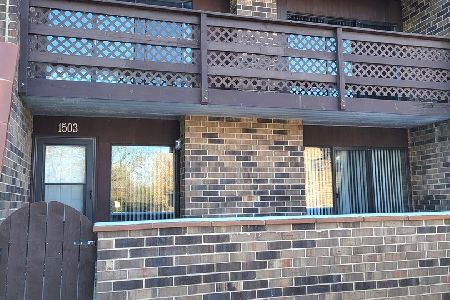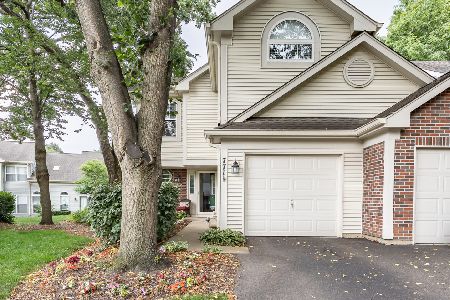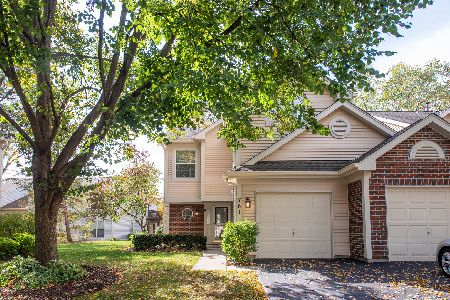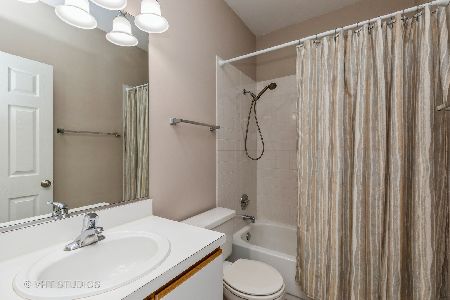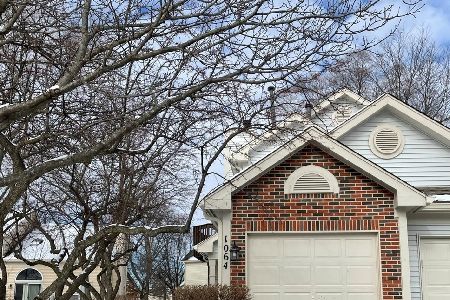767 Shady Oaks Drive, Elgin, Illinois 60120
$124,000
|
Sold
|
|
| Status: | Closed |
| Sqft: | 1,302 |
| Cost/Sqft: | $100 |
| Beds: | 2 |
| Baths: | 3 |
| Year Built: | 1990 |
| Property Taxes: | $3,644 |
| Days On Market: | 5003 |
| Lot Size: | 0,00 |
Description
1300 sq. ft. Penthouse, without any details missed! First floor living area consists of ceramic tile, with inlays, gourmet kitchen with maple cabinets, stainless appliances, granite counter tops, painted throughout, glass tiled fireplace surround, new wood trim with 6" crown mold. Two 2nd level master suites, each with their own bath, luxury Kohler & Moen fixtures, new vanities, lighting, carpeting, blinds. Patio!!
Property Specifics
| Condos/Townhomes | |
| 2 | |
| — | |
| 1990 | |
| None | |
| — | |
| No | |
| — |
| Cook | |
| Cobblers Crossing | |
| 191 / Monthly | |
| Insurance,Snow Removal | |
| Public | |
| Public Sewer | |
| 08093910 | |
| 06074000121091 |
Property History
| DATE: | EVENT: | PRICE: | SOURCE: |
|---|---|---|---|
| 14 Jun, 2013 | Sold | $124,000 | MRED MLS |
| 2 Apr, 2013 | Under contract | $129,900 | MRED MLS |
| — | Last price change | $134,900 | MRED MLS |
| 18 Jun, 2012 | Listed for sale | $149,900 | MRED MLS |
Room Specifics
Total Bedrooms: 2
Bedrooms Above Ground: 2
Bedrooms Below Ground: 0
Dimensions: —
Floor Type: Carpet
Full Bathrooms: 3
Bathroom Amenities: —
Bathroom in Basement: —
Rooms: No additional rooms
Basement Description: None
Other Specifics
| 1 | |
| — | |
| — | |
| — | |
| — | |
| COMMON | |
| — | |
| Full | |
| — | |
| Range, Refrigerator, Washer, Dryer | |
| Not in DB | |
| — | |
| — | |
| — | |
| Gas Log, Gas Starter |
Tax History
| Year | Property Taxes |
|---|---|
| 2013 | $3,644 |
Contact Agent
Nearby Similar Homes
Nearby Sold Comparables
Contact Agent
Listing Provided By
CENTURY 21 Roberts & Andrews

