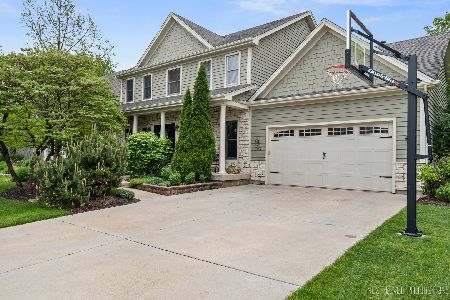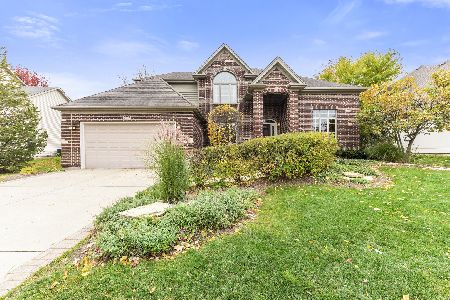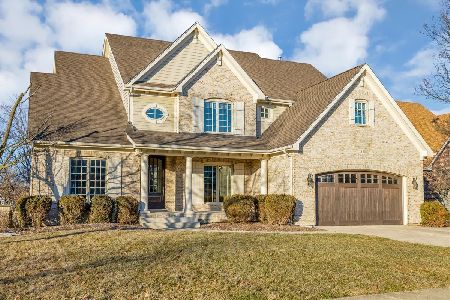771 Wild Ginger Road, Sugar Grove, Illinois 60554
$606,000
|
Sold
|
|
| Status: | Closed |
| Sqft: | 3,526 |
| Cost/Sqft: | $174 |
| Beds: | 5 |
| Baths: | 6 |
| Year Built: | 1999 |
| Property Taxes: | $14,315 |
| Days On Market: | 666 |
| Lot Size: | 0,00 |
Description
There's over 5000 square feet of living space including the finished basement. Beautiful Two Story custom home in sought after Black Walnut Trails Neighborhood! Home includes 5.5 bath and 5/6 bedrooms. Open concept first floor with LR/DR combo with arched entry ways and newly buffed and coated Brazilian teak hardwood floors. Kitchen with birch cabinets and new black stainless steel high end refrigerators microwave and dishwasher 2022. Main entry and kitchen with beautiful large ceramic tile. Larger family room connects to kitchen which includes Brazilian teak hardwood floors, a fireplace, huge windows, transoms and view of large private back yard. Also in main level is a full bedroom and full bath which could also be used as an offie or in law suite along with a spacious laundry room with an exit door to the outside. Backyard is loaded with mature trees and a custom brick paver patio including a built in gas grill and full size stone wood burning fireplace! Upstairs has been updated this year with all new carpet, stairs refinished and stained and fresh paint in bedrooms and baths. Four large bedrooms, two share a jack and Jill bath and both have large walk in closets. The next bedroom has two closets and a private en suite bathroom. The huge master includes a sitting room, balcony and a giant step down spa bathroom with his and hers walk in closets, two vanities and a dual shower. Home also includes a beautiful custom finished basement with another full bathroom with hand tiles walls in shower and backsplash, fireplace, dry bar and separate huge sound proof media room. Newer carpet in large rec room area, tile in bar and bathroom and gorgeous high end wood laminate on music/ media room which could also be used as an additional bedroom or office. Exterior has been beautifully maintained and homeowner recently invested $10k in improvements on the exterior of the home. Other upgrades inside granite countertops, rounded corners, tray and coffered ceilings, heater in large 3 car garage. Conveniently located just a few minutes from I-88! Come and check it out!!
Property Specifics
| Single Family | |
| — | |
| — | |
| 1999 | |
| — | |
| — | |
| No | |
| — |
| Kane | |
| Black Walnut Trails | |
| 625 / Annual | |
| — | |
| — | |
| — | |
| 12023086 | |
| 1410130004 |
Nearby Schools
| NAME: | DISTRICT: | DISTANCE: | |
|---|---|---|---|
|
Grade School
Mcdole Elementary School |
302 | — | |
|
Middle School
Harter Middle School |
302 | Not in DB | |
|
High School
Kaneland High School |
302 | Not in DB | |
Property History
| DATE: | EVENT: | PRICE: | SOURCE: |
|---|---|---|---|
| 28 May, 2024 | Sold | $606,000 | MRED MLS |
| 19 Apr, 2024 | Under contract | $615,000 | MRED MLS |
| 7 Apr, 2024 | Listed for sale | $615,000 | MRED MLS |
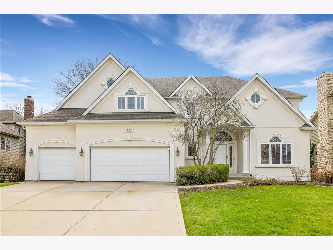
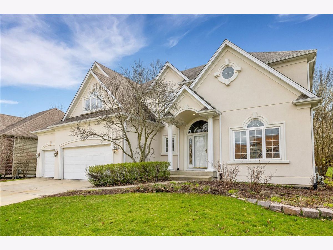
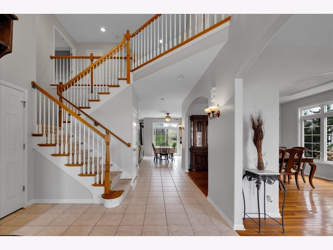
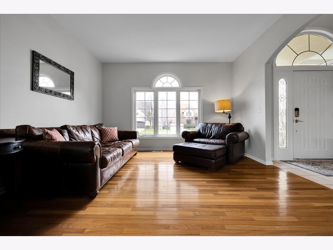
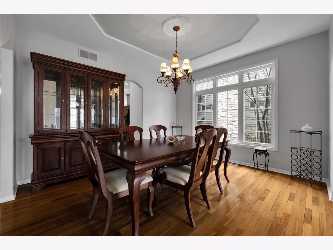
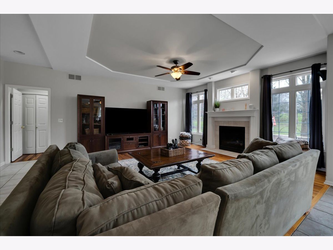
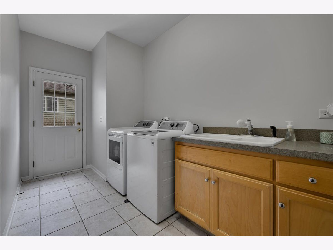
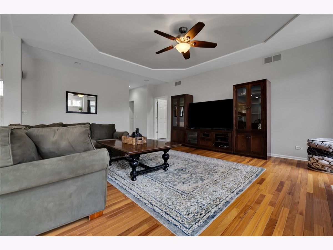
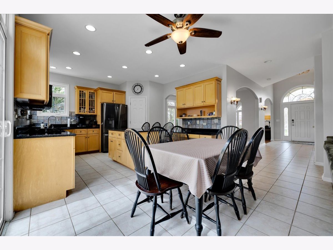
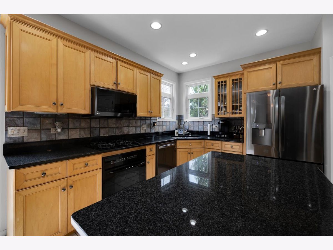
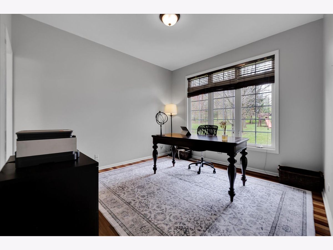
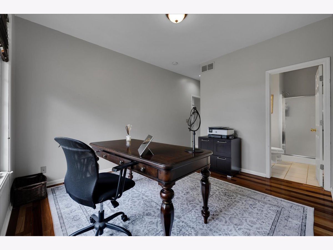
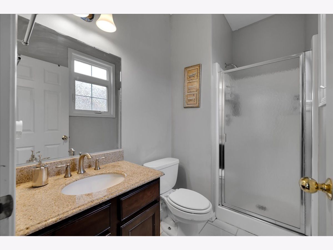
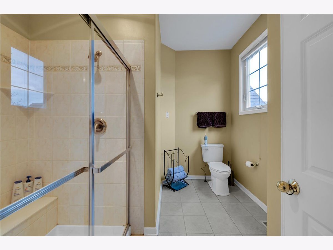
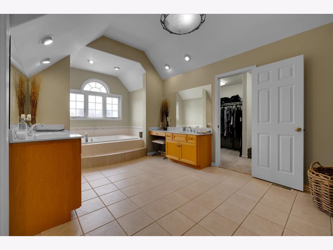
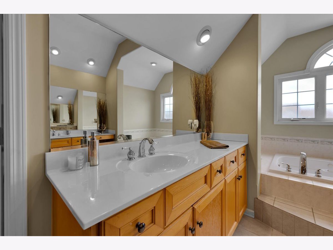
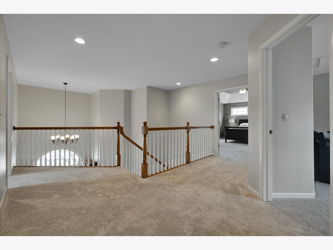
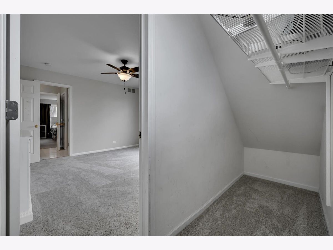
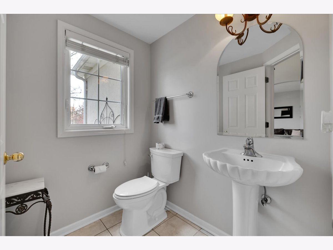
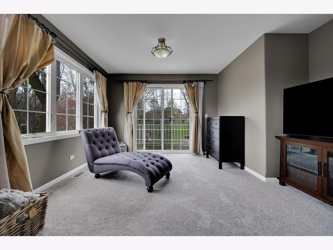
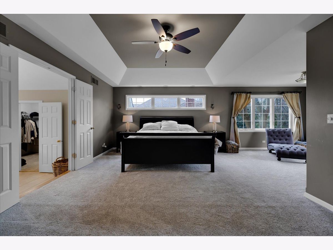
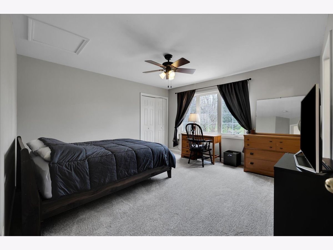
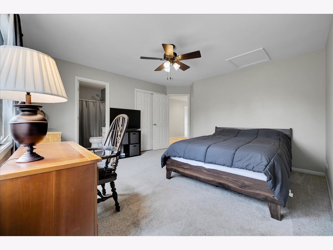
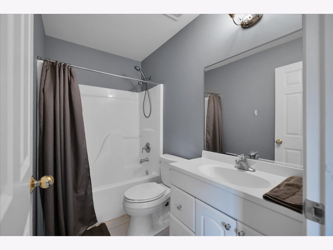
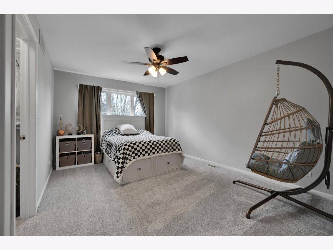
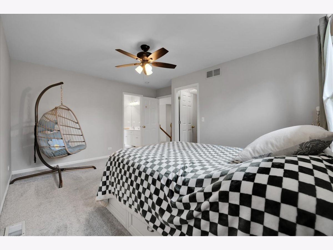
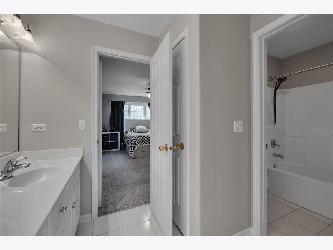
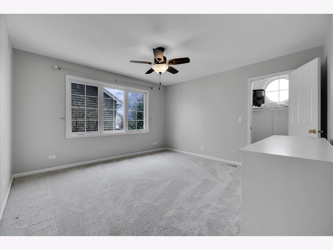
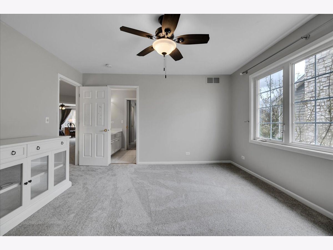
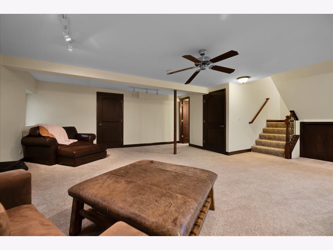
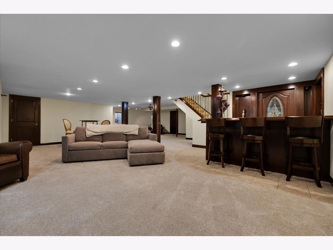
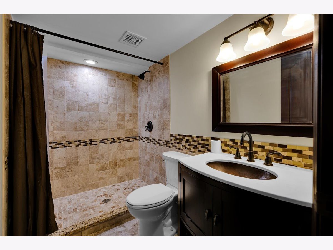
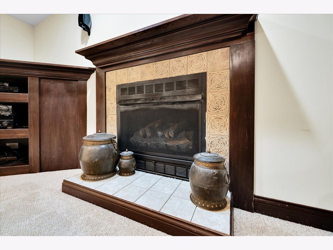
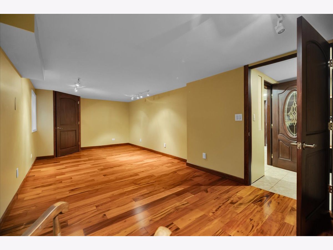
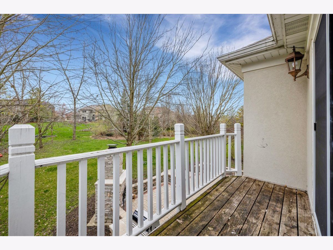
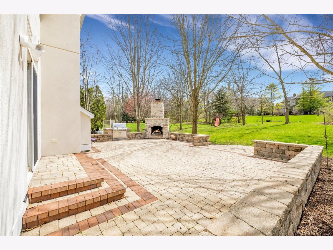
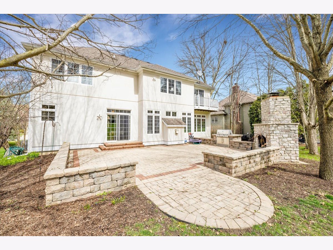
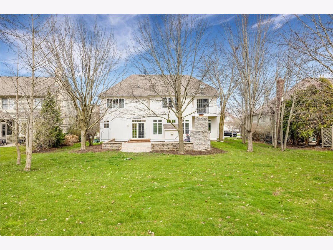
Room Specifics
Total Bedrooms: 5
Bedrooms Above Ground: 5
Bedrooms Below Ground: 0
Dimensions: —
Floor Type: —
Dimensions: —
Floor Type: —
Dimensions: —
Floor Type: —
Dimensions: —
Floor Type: —
Full Bathrooms: 6
Bathroom Amenities: Whirlpool,Separate Shower,Double Sink
Bathroom in Basement: 1
Rooms: —
Basement Description: Finished
Other Specifics
| 3 | |
| — | |
| Concrete | |
| — | |
| — | |
| 82X193X82X188 | |
| Dormer | |
| — | |
| — | |
| — | |
| Not in DB | |
| — | |
| — | |
| — | |
| — |
Tax History
| Year | Property Taxes |
|---|---|
| 2024 | $14,315 |
Contact Agent
Nearby Similar Homes
Nearby Sold Comparables
Contact Agent
Listing Provided By
Circle One Realty




