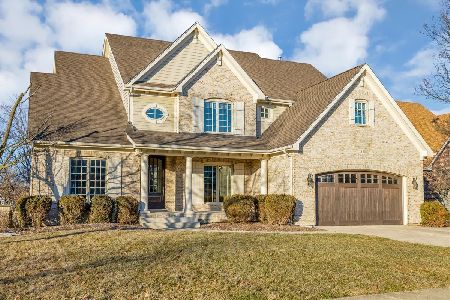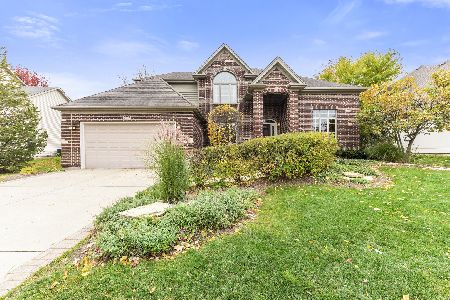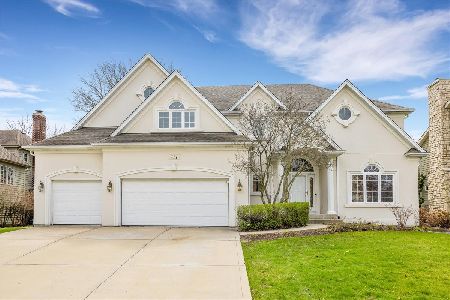776 Wild Ginger Road, Sugar Grove, Illinois 60554
$335,000
|
Sold
|
|
| Status: | Closed |
| Sqft: | 3,164 |
| Cost/Sqft: | $108 |
| Beds: | 3 |
| Baths: | 3 |
| Year Built: | 1998 |
| Property Taxes: | $12,116 |
| Days On Market: | 2354 |
| Lot Size: | 0,68 |
Description
Tucked onto one of the prettiest streets in Black Walnut Trails sits a lovely, quality custom built impeccable beauty with a stunningly gorgeous .67 acre yard. A lovely front porch greets & a beautiful entryway welcomes as you enter this home with hardwood floors flowing throughout the main level. Great layout with kitchen open to family room with volume ceiling and breathtaking stone fireplace. Kitchen has cherry cabinets, granite countertops, island, & eating area overlooking deck & fabulous yard. Separate dining room, living room & main level den. Upstairs find the master suite with large bathroom & walk-in closet, huge bedrooms 2 & 3. 2nd level laundry/craft room with a closet big enough to be a bedroom. Walkout basement with 4th bedroom, & rec room well on its way to being finished. Don't be fooled by looks from the curb - this garage is so deep it could 3 cars and your toys! New furnace, a/c, newer roof. Neighborhood park/playground, nature trails! Close to I88, shopping!
Property Specifics
| Single Family | |
| — | |
| Contemporary | |
| 1998 | |
| Full,Walkout | |
| CUSTOM | |
| No | |
| 0.68 |
| Kane | |
| Black Walnut Trails | |
| 400 / Annual | |
| None | |
| Public | |
| Public Sewer | |
| 10495823 | |
| 1410126015 |
Nearby Schools
| NAME: | DISTRICT: | DISTANCE: | |
|---|---|---|---|
|
Grade School
Mcdole Elementary School |
302 | — | |
|
Middle School
Harter Middle School |
302 | Not in DB | |
|
High School
Kaneland High School |
302 | Not in DB | |
Property History
| DATE: | EVENT: | PRICE: | SOURCE: |
|---|---|---|---|
| 8 Oct, 2019 | Sold | $335,000 | MRED MLS |
| 2 Sep, 2019 | Under contract | $342,500 | MRED MLS |
| 24 Aug, 2019 | Listed for sale | $342,500 | MRED MLS |
Room Specifics
Total Bedrooms: 4
Bedrooms Above Ground: 3
Bedrooms Below Ground: 1
Dimensions: —
Floor Type: Carpet
Dimensions: —
Floor Type: Carpet
Dimensions: —
Floor Type: Carpet
Full Bathrooms: 3
Bathroom Amenities: Whirlpool,Separate Shower,Double Sink
Bathroom in Basement: 0
Rooms: Den,Foyer,Workshop,Eating Area
Basement Description: Partially Finished,Bathroom Rough-In
Other Specifics
| 2.5 | |
| — | |
| Concrete | |
| Deck, Patio, Porch | |
| Landscaped,Mature Trees | |
| 85X338X94X376 | |
| — | |
| Full | |
| Vaulted/Cathedral Ceilings | |
| — | |
| Not in DB | |
| Street Lights, Street Paved, Other | |
| — | |
| — | |
| Gas Log, Gas Starter |
Tax History
| Year | Property Taxes |
|---|---|
| 2019 | $12,116 |
Contact Agent
Nearby Similar Homes
Nearby Sold Comparables
Contact Agent
Listing Provided By
REMAX Town & Country









