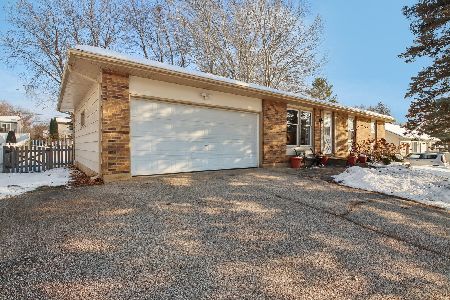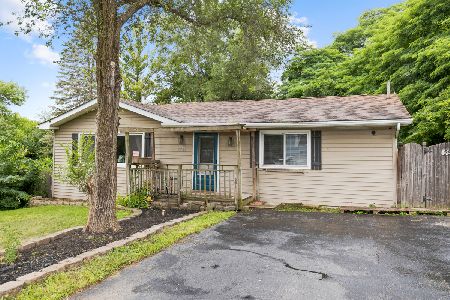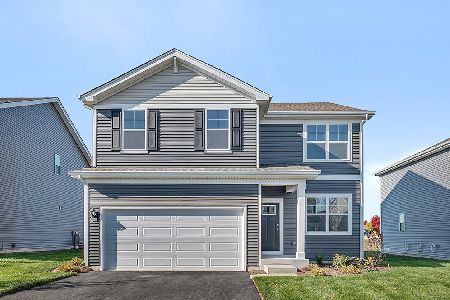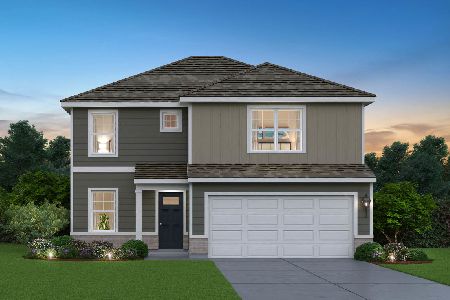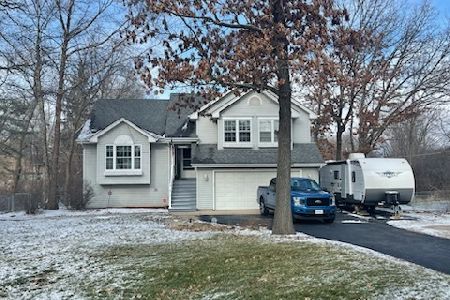7710 Lucy Drive, Wonder Lake, Illinois 60097
$198,000
|
Sold
|
|
| Status: | Closed |
| Sqft: | 2,130 |
| Cost/Sqft: | $94 |
| Beds: | 3 |
| Baths: | 3 |
| Year Built: | 1993 |
| Property Taxes: | $4,827 |
| Days On Market: | 3511 |
| Lot Size: | 0,28 |
Description
So much curb appeal and new components with this amazing custom split-level home on a deep an private lot on the east side of Wonder Lake! New roof in 2012, well pump in 2015, sump pump in 2013, high efficiency hot water heater in 2015, fridge in 2016, R/O water purifier with sulfur guard in 2015, and dishwasher in 2015! Enter into the main level with dramatic vaulted ceilings. Huge chef's kitchen with eat-in area AND island with breakfast bar! Two separate decks walk out from dining room and family room! AND even more space below where you'll find your sub basement with tons of storage in the crawl, space for a hobby room or workshop, and there's a separate room for a guest room or office! McHenry schools! This one won't last long!
Property Specifics
| Single Family | |
| — | |
| Quad Level | |
| 1993 | |
| Full | |
| — | |
| No | |
| 0.28 |
| Mc Henry | |
| Wonderview | |
| 75 / Annual | |
| Lake Rights,Other | |
| Private Well | |
| Septic-Private | |
| 09218964 | |
| 0919179017 |
Nearby Schools
| NAME: | DISTRICT: | DISTANCE: | |
|---|---|---|---|
|
Grade School
Valley View Elementary School |
15 | — | |
|
Middle School
Parkland Middle School |
15 | Not in DB | |
|
High School
Mchenry High School-west Campus |
156 | Not in DB | |
Property History
| DATE: | EVENT: | PRICE: | SOURCE: |
|---|---|---|---|
| 23 Jul, 2012 | Sold | $160,000 | MRED MLS |
| 7 Jun, 2012 | Under contract | $165,000 | MRED MLS |
| 4 Apr, 2012 | Listed for sale | $165,000 | MRED MLS |
| 12 Jul, 2016 | Sold | $198,000 | MRED MLS |
| 31 May, 2016 | Under contract | $199,900 | MRED MLS |
| 6 May, 2016 | Listed for sale | $199,900 | MRED MLS |
| 14 Apr, 2023 | Sold | $270,000 | MRED MLS |
| 17 Feb, 2023 | Under contract | $270,000 | MRED MLS |
| 3 Feb, 2023 | Listed for sale | $270,000 | MRED MLS |
Room Specifics
Total Bedrooms: 4
Bedrooms Above Ground: 3
Bedrooms Below Ground: 1
Dimensions: —
Floor Type: Carpet
Dimensions: —
Floor Type: Carpet
Dimensions: —
Floor Type: Carpet
Full Bathrooms: 3
Bathroom Amenities: —
Bathroom in Basement: 0
Rooms: Eating Area,Foyer,Recreation Room
Basement Description: Finished,Crawl,Sub-Basement
Other Specifics
| 2 | |
| Concrete Perimeter | |
| Asphalt,Side Drive | |
| Deck | |
| Landscaped,Wooded | |
| 80X150 | |
| Unfinished | |
| Full | |
| Vaulted/Cathedral Ceilings | |
| Range, Microwave, Dishwasher, Refrigerator, Washer, Dryer | |
| Not in DB | |
| Water Rights, Street Paved | |
| — | |
| — | |
| — |
Tax History
| Year | Property Taxes |
|---|---|
| 2012 | $5,118 |
| 2016 | $4,827 |
| 2023 | $6,830 |
Contact Agent
Nearby Similar Homes
Nearby Sold Comparables
Contact Agent
Listing Provided By
RE/MAX of Barrington

