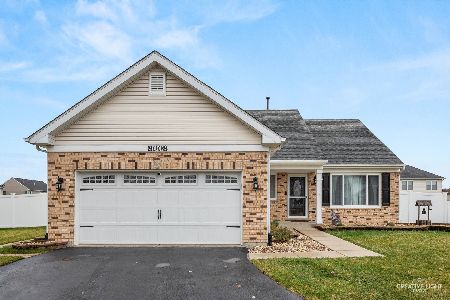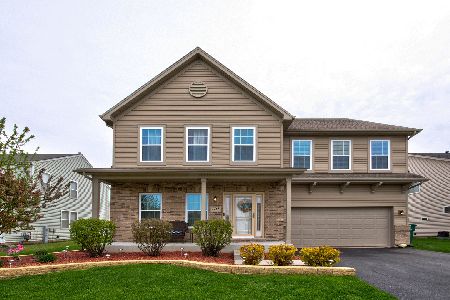7710 Scarlett Oak Drive, Plainfield, Illinois 60586
$220,000
|
Sold
|
|
| Status: | Closed |
| Sqft: | 2,212 |
| Cost/Sqft: | $99 |
| Beds: | 4 |
| Baths: | 3 |
| Year Built: | 2007 |
| Property Taxes: | $5,994 |
| Days On Market: | 3530 |
| Lot Size: | 0,18 |
Description
Spacious home featuring 4 bedroom + a first floor den, 2-1/2 bathrooms and an open floor plan. The kitchen has 42" maple cabinets, a breakfast bar, a pantry and opens to the large family room. Adjacent to the kitchen is a formal dining room/living room. The mud/laundry room is conveniently located off the garage. The spacious master bedroom has a walk-in closet and full bath featuring dual sinks and private toilet area. The large patio is great for entertaining. There is plenty of extra space and a pool table in the full basement. It is located close to parks, grade school and the clubhouse with pool and tennis courts. To personalize this home the seller is offering a $2,000 paint allowance.
Property Specifics
| Single Family | |
| — | |
| — | |
| 2007 | |
| Full | |
| — | |
| No | |
| 0.18 |
| Kendall | |
| Clublands | |
| 53 / Monthly | |
| Clubhouse,Exercise Facilities,Pool | |
| Public | |
| Public Sewer | |
| 09233400 | |
| 0636352006 |
Nearby Schools
| NAME: | DISTRICT: | DISTANCE: | |
|---|---|---|---|
|
Grade School
Charles Reed Elementary School |
202 | — | |
|
Middle School
Aux Sable Middle School |
202 | Not in DB | |
|
High School
Plainfield South High School |
202 | Not in DB | |
Property History
| DATE: | EVENT: | PRICE: | SOURCE: |
|---|---|---|---|
| 16 Apr, 2014 | Sold | $189,000 | MRED MLS |
| 10 Mar, 2014 | Under contract | $189,000 | MRED MLS |
| 7 Oct, 2013 | Listed for sale | $189,900 | MRED MLS |
| 14 Jul, 2016 | Sold | $220,000 | MRED MLS |
| 31 May, 2016 | Under contract | $220,000 | MRED MLS |
| 20 May, 2016 | Listed for sale | $220,000 | MRED MLS |
Room Specifics
Total Bedrooms: 4
Bedrooms Above Ground: 4
Bedrooms Below Ground: 0
Dimensions: —
Floor Type: Carpet
Dimensions: —
Floor Type: Carpet
Dimensions: —
Floor Type: Carpet
Full Bathrooms: 3
Bathroom Amenities: Double Sink
Bathroom in Basement: 0
Rooms: Den,Eating Area
Basement Description: Unfinished
Other Specifics
| 2 | |
| Concrete Perimeter | |
| Asphalt | |
| Patio, Stamped Concrete Patio | |
| — | |
| 65X119X64X119 | |
| Unfinished | |
| Full | |
| First Floor Laundry | |
| Range, Microwave, Dishwasher, Refrigerator | |
| Not in DB | |
| Clubhouse, Pool, Tennis Courts, Sidewalks | |
| — | |
| — | |
| — |
Tax History
| Year | Property Taxes |
|---|---|
| 2014 | $5,773 |
| 2016 | $5,994 |
Contact Agent
Nearby Similar Homes
Nearby Sold Comparables
Contact Agent
Listing Provided By
Coldwell Banker Residential Brokerage










