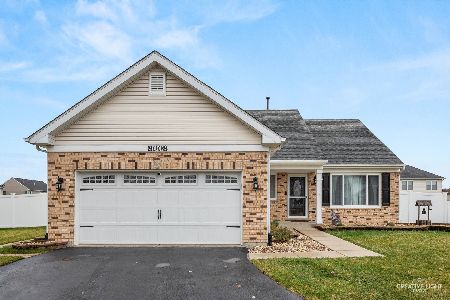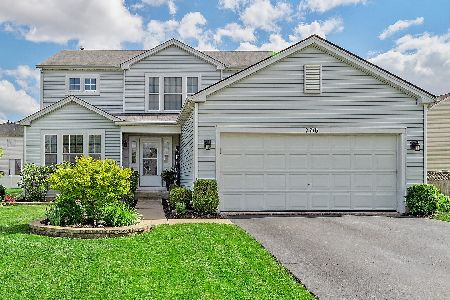7712 Scarlett Oak Drive, Plainfield, Illinois 60586
$332,000
|
Sold
|
|
| Status: | Closed |
| Sqft: | 3,100 |
| Cost/Sqft: | $109 |
| Beds: | 4 |
| Baths: | 4 |
| Year Built: | 2014 |
| Property Taxes: | $7,023 |
| Days On Market: | 2084 |
| Lot Size: | 0,18 |
Description
Welcome to Your Dream Home in the Sought After Clublands Pool Community. Fall in Love With the Inviting Curb Appeal, Charming Porch & Professional Landscaping. Impressive grand two-story foyer, Open Floor Plan with Cathedral Ceilings & Modern Decor. Amazing Hardwood Floors, Your Eat-In Kitchen Offers Custom 6 1/2 Island, Cherry wood Cabinetry, Stainless Steel Appliances with A Pantry and first floor laundry room. Retreat to Your Master Suite Featuring beautiful double doors, a HUGE Walk-In his and hers Closets & Luxury Master Bath. Your Finished Basement Complete w/ a Custom Wet Bar & Full Bath with a amazing beautiful fireplace that is Great for Entertaining & Provides You w/ an Additional Level of Living Space! Home Also Features a Spacious loft that can be used for kids area, fitness or study! Enjoy Summer Barbecues on Your brick Deck with custom lighting in Your Huge, Fully Fenced Back Yard. Enjoy This Community's Many Amenities Such as a Pool, Clubhouse, Exercise Room, Tennis Courts & Acres of Parks & Trails! So much to offer!!!!!
Property Specifics
| Single Family | |
| — | |
| — | |
| 2014 | |
| Full | |
| CAMDEN | |
| No | |
| 0.18 |
| Kendall | |
| Clublands | |
| 60 / Monthly | |
| Clubhouse,Exercise Facilities,Pool | |
| Public | |
| Public Sewer | |
| 10706772 | |
| 0636352007 |
Property History
| DATE: | EVENT: | PRICE: | SOURCE: |
|---|---|---|---|
| 30 Jun, 2020 | Sold | $332,000 | MRED MLS |
| 9 May, 2020 | Under contract | $336,900 | MRED MLS |
| 5 May, 2020 | Listed for sale | $336,900 | MRED MLS |
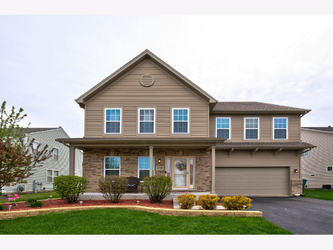
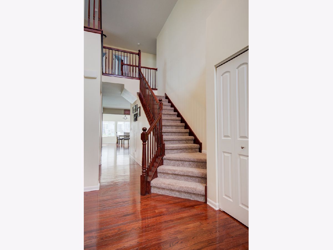
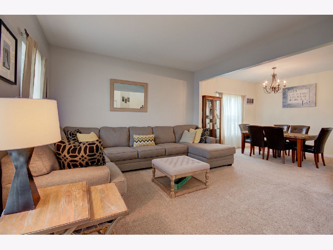
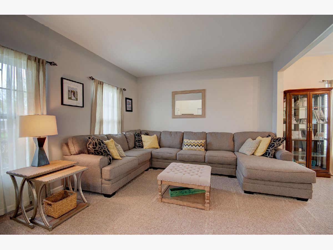
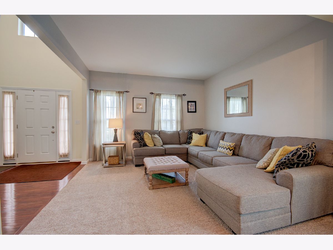
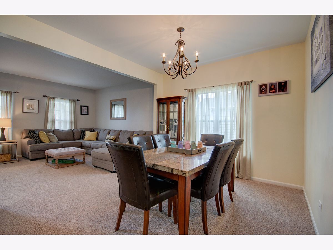
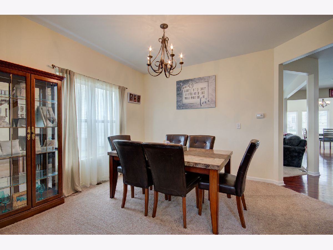
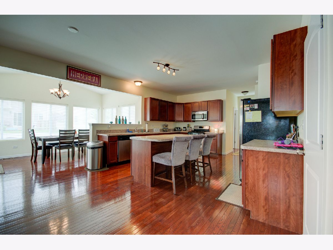
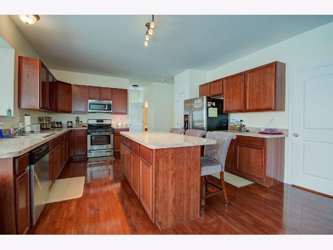
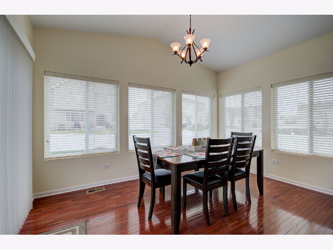
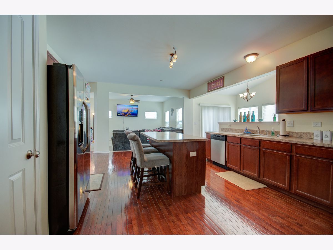
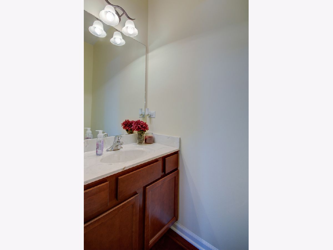
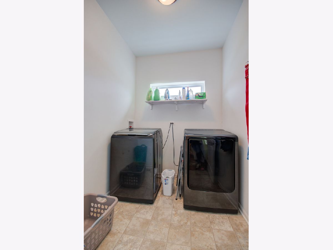
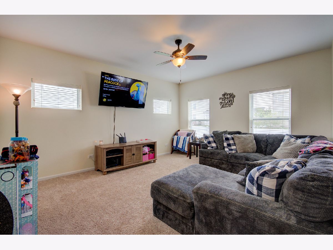
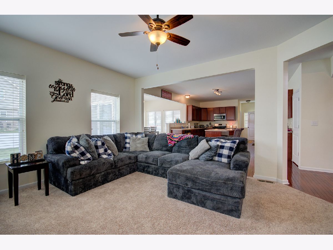
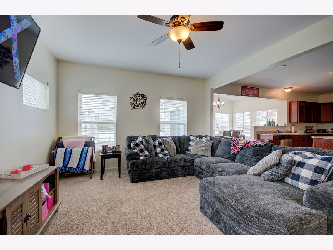
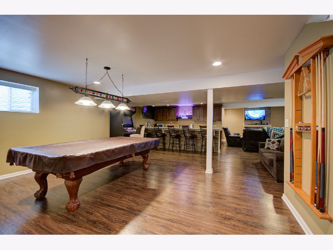
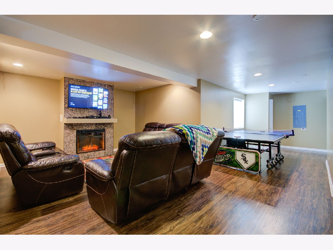
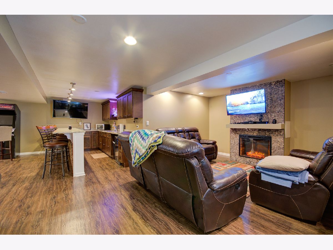
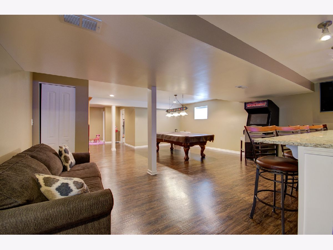
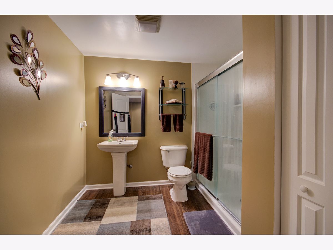
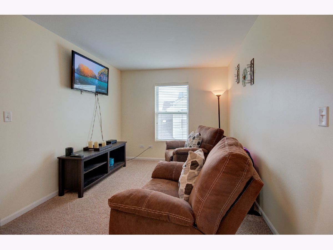
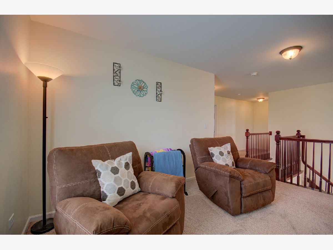
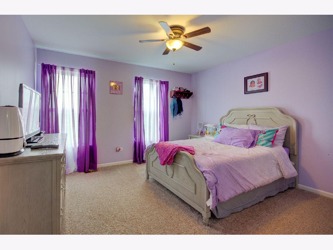
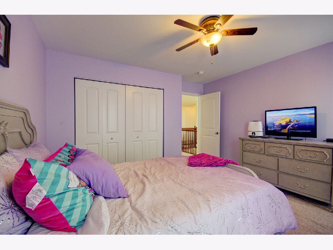
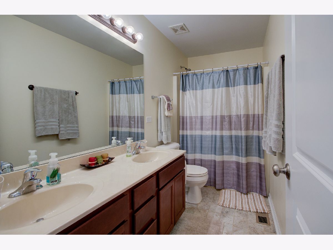
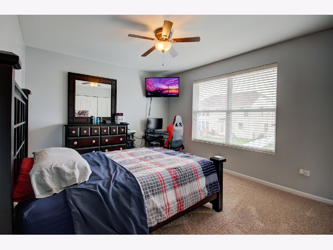
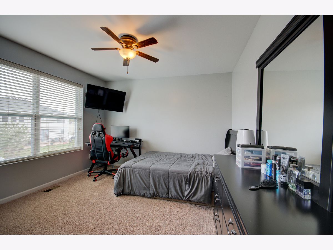
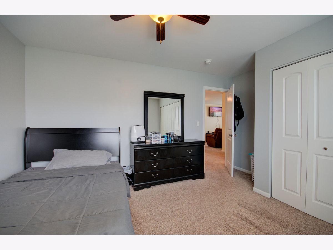
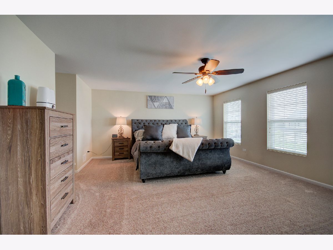
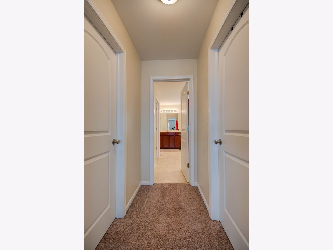
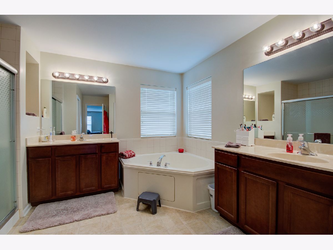
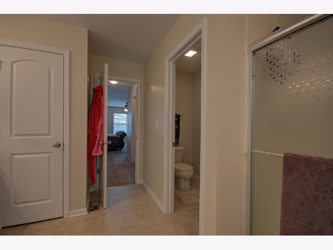
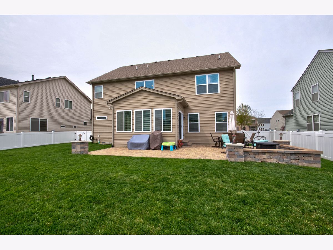
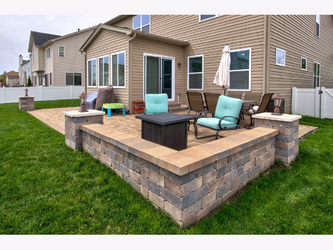
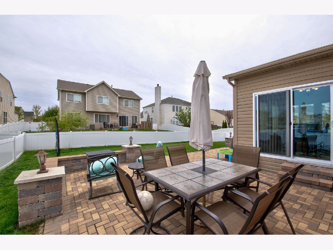
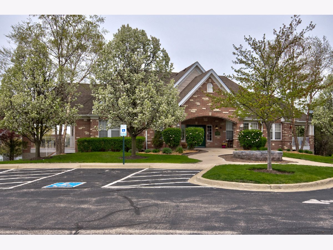
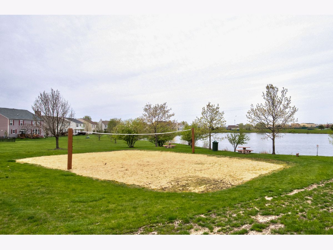
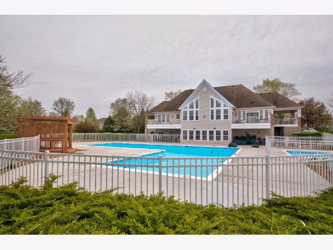
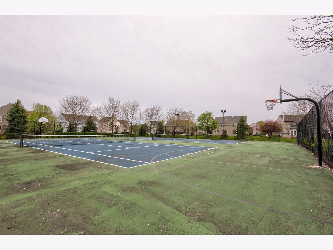
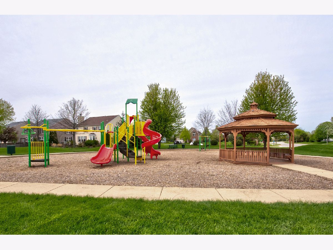
Room Specifics
Total Bedrooms: 4
Bedrooms Above Ground: 4
Bedrooms Below Ground: 0
Dimensions: —
Floor Type: Carpet
Dimensions: —
Floor Type: Carpet
Dimensions: —
Floor Type: Carpet
Full Bathrooms: 4
Bathroom Amenities: —
Bathroom in Basement: 1
Rooms: Eating Area,Loft
Basement Description: Finished
Other Specifics
| 2 | |
| — | |
| Asphalt | |
| Brick Paver Patio | |
| — | |
| 29X27X122X33X68X113 | |
| — | |
| Full | |
| Vaulted/Cathedral Ceilings, Bar-Wet, Hardwood Floors, Walk-In Closet(s) | |
| Range, Microwave, Dishwasher, Refrigerator, Disposal, Stainless Steel Appliance(s), Water Softener Owned | |
| Not in DB | |
| — | |
| — | |
| — | |
| — |
Tax History
| Year | Property Taxes |
|---|---|
| 2020 | $7,023 |
Contact Agent
Nearby Similar Homes
Nearby Sold Comparables
Contact Agent
Listing Provided By
Keller Williams Infinity






