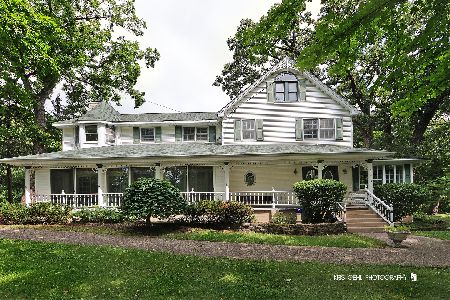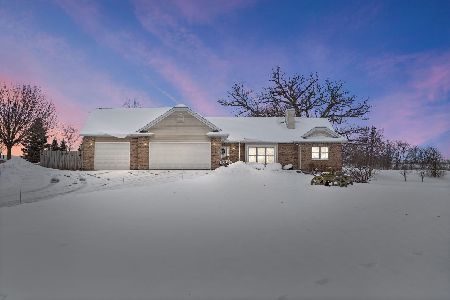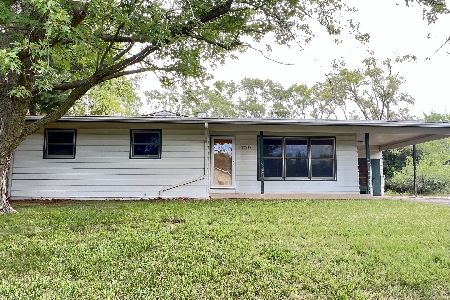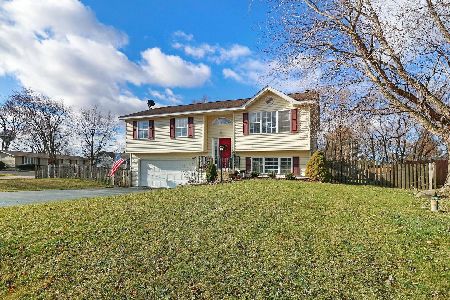7711 Utility Court, Spring Grove, Illinois 60081
$200,000
|
Sold
|
|
| Status: | Closed |
| Sqft: | 2,183 |
| Cost/Sqft: | $96 |
| Beds: | 4 |
| Baths: | 2 |
| Year Built: | 1989 |
| Property Taxes: | $4,933 |
| Days On Market: | 2401 |
| Lot Size: | 0,43 |
Description
NOTHING TO DO BUT MOVE IN AND ENJOY! Custom touches and beautiful hardwood floors with vaulted ceilings introduce the living and dining areas in this light & bright four bedroom home in Spring Grove. The Kitchen features great storage space with custom cabinetry, a sharp tile backsplash, huge island with breakfast bar, and a convenient built-in desk. Upstairs is home to three generous size bedrooms and a nicely updated full bath. The lower level features a family room with wood burning fireplace, a custom bar, HUGE pantry, full bath with laundry, and a fourth bedroom with fabulous built-in shelving. The backyard offers a spacious new deck with a hard piped gas line for your barbeque, a large shed, and plenty of room to roam! Enjoy a quiet cul-de-sac location within walking distance of Horse Fair Park & Spring Grove shopping...Welcome Home!
Property Specifics
| Single Family | |
| — | |
| — | |
| 1989 | |
| Partial,English | |
| — | |
| No | |
| 0.43 |
| Mc Henry | |
| Spring Meadows | |
| 0 / Not Applicable | |
| None | |
| Private Well | |
| Septic-Private | |
| 10440799 | |
| 0425276007 |
Nearby Schools
| NAME: | DISTRICT: | DISTANCE: | |
|---|---|---|---|
|
Grade School
Spring Grove Elementary School |
2 | — | |
|
Middle School
Nippersink Middle School |
2 | Not in DB | |
|
High School
Richmond-burton Community High S |
157 | Not in DB | |
Property History
| DATE: | EVENT: | PRICE: | SOURCE: |
|---|---|---|---|
| 6 Mar, 2020 | Sold | $200,000 | MRED MLS |
| 5 Aug, 2019 | Under contract | $209,000 | MRED MLS |
| 5 Jul, 2019 | Listed for sale | $209,000 | MRED MLS |
Room Specifics
Total Bedrooms: 4
Bedrooms Above Ground: 4
Bedrooms Below Ground: 0
Dimensions: —
Floor Type: Hardwood
Dimensions: —
Floor Type: Hardwood
Dimensions: —
Floor Type: Hardwood
Full Bathrooms: 2
Bathroom Amenities: Separate Shower,Soaking Tub
Bathroom in Basement: 1
Rooms: Foyer,Pantry
Basement Description: Partially Finished,Crawl
Other Specifics
| 2 | |
| Concrete Perimeter | |
| Concrete | |
| Deck, Storms/Screens | |
| Cul-De-Sac,Mature Trees | |
| 128X153X146X150 | |
| — | |
| None | |
| Vaulted/Cathedral Ceilings, Bar-Dry, Hardwood Floors, Built-in Features | |
| Range, Microwave, Dishwasher, Refrigerator, Bar Fridge, Washer, Dryer | |
| Not in DB | |
| Street Lights, Street Paved | |
| — | |
| — | |
| Wood Burning |
Tax History
| Year | Property Taxes |
|---|---|
| 2020 | $4,933 |
Contact Agent
Nearby Similar Homes
Nearby Sold Comparables
Contact Agent
Listing Provided By
Baird & Warner







