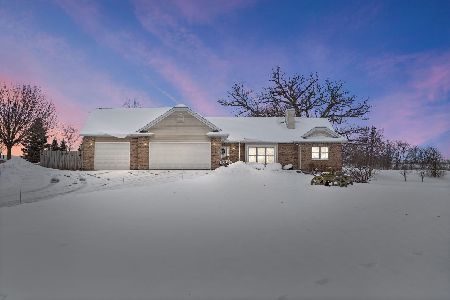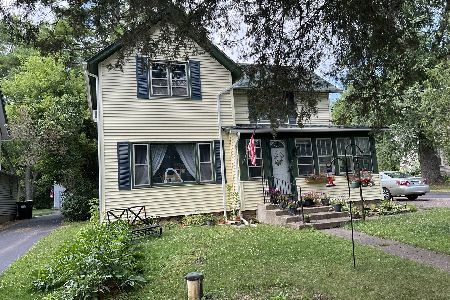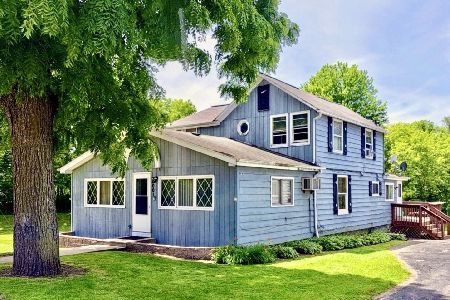2214 Main Street Road, Spring Grove, Illinois 60081
$1,250,000
|
For Sale
|
|
| Status: | Active |
| Sqft: | 3,620 |
| Cost/Sqft: | $345 |
| Beds: | 3 |
| Baths: | 2 |
| Year Built: | — |
| Property Taxes: | $28,162 |
| Days On Market: | 167 |
| Lot Size: | 11,56 |
Description
Truly a Picture-Perfect One-of-a-Kind Property totaling 11.56 Acres. Discover the perfect blend of history, charm, and modern amenities. This property features mature woods, horse barn, fenced pasture, out buildings, a large swimming pond with an island, a meandering creek & a picturesque, covered bridge. The main parcel (10.61ac) plus .95-acre parcel across Main Street with frontage on Nippersink Creek-perfect for kayaking and fishing. The standout features include a 3890 sq. ft. 3-story Victorian-style home, dates back to circa 1910 (per local historian ~ see article under additional info), with updates and additions approx. 1995 (year built per assessor). Picture Perfect Covered and Enclosed front porches, 3 bedrooms, 2 baths, dual staircases, an updated kitchen with solid surface countertops and appliances included, a spacious dining room with panoramic views, a cozy wood stove and access to private patio, and a stunning two-story Family room with a fireplace, loft & plenty of space to display your treasures. There's even a Theater room with seating & equipment included. For equestrian enthusiasts, the 3944 sq. ft. 6-stall horse barn is a dream come true, featuring a heated tack room, spacious 2nd floor loft, and observation room overlooking approx. 4-5 acres of fenced pasture make it ideal for horses. There's a chickencoop too. The property also includes a 2400 sq. ft. pole building with a concrete floor, a 912 sq. ft. detached garage with heat and A/C, and a 2-car attached heated garage. Additional highlights include a 450sf Boat House with a wood stove and half bath, and yes, the iconic Caboose is included! Don't miss this extraordinary opportunity-truly one-of-a-kind. This is an estate sale, and they prefer to sell 'AS-IS". See the plat map and additional information for more features and updates.
Property Specifics
| Single Family | |
| — | |
| — | |
| — | |
| — | |
| VICTORIAN | |
| Yes | |
| 11.56 |
| — | |
| — | |
| 0 / Not Applicable | |
| — | |
| — | |
| — | |
| 12190418 | |
| 0424476023 |
Nearby Schools
| NAME: | DISTRICT: | DISTANCE: | |
|---|---|---|---|
|
Grade School
Spring Grove Elementary School |
2 | — | |
|
Middle School
Nippersink Middle School |
2 | Not in DB | |
|
High School
Richmond-burton Community High S |
157 | Not in DB | |
Property History
| DATE: | EVENT: | PRICE: | SOURCE: |
|---|---|---|---|
| 12 Aug, 2025 | Listed for sale | $1,250,000 | MRED MLS |
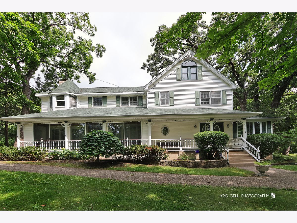
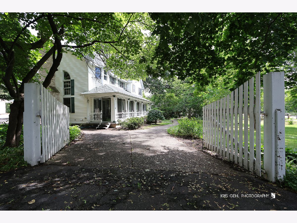
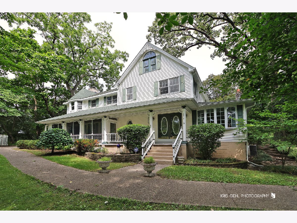
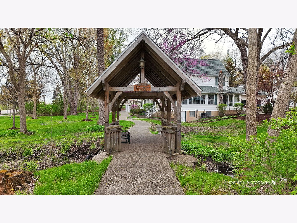
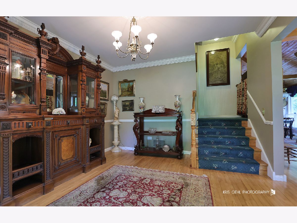
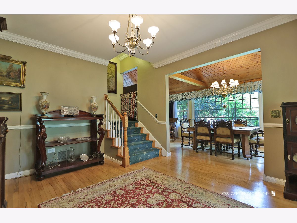
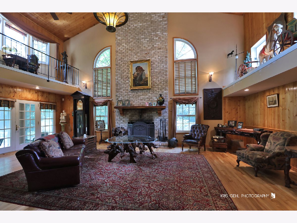
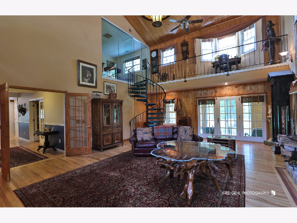
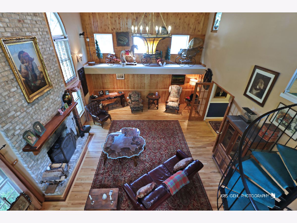
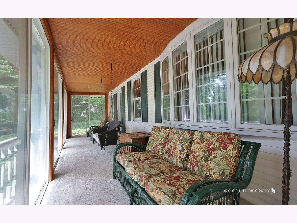
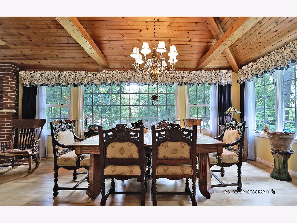
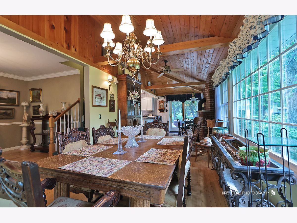
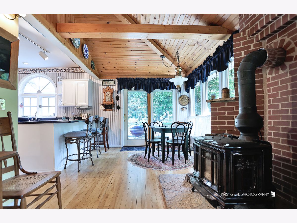
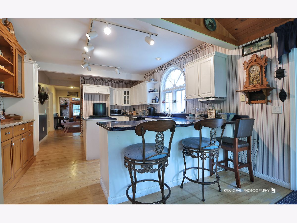
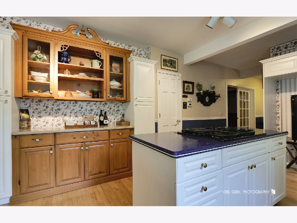
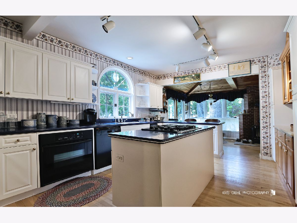
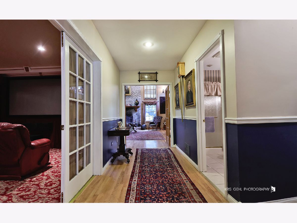
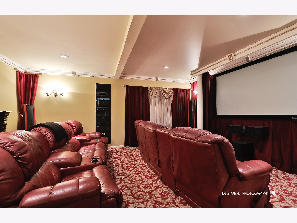
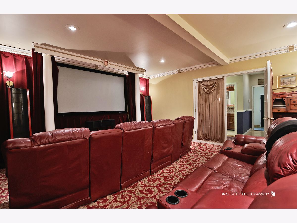
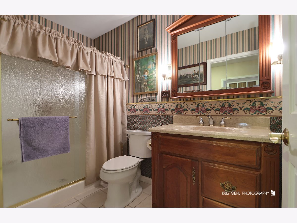
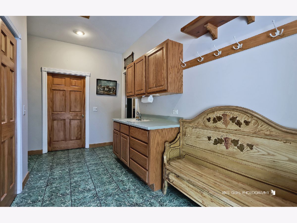
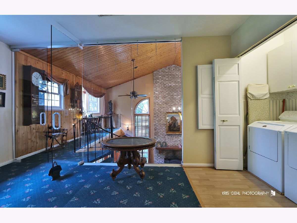
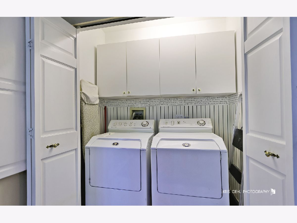
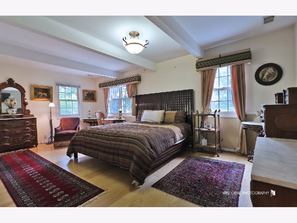
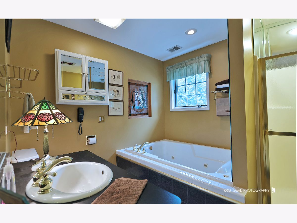
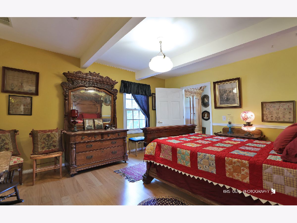
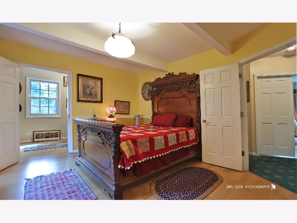
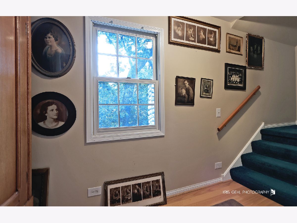
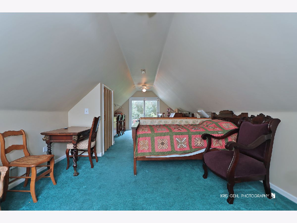
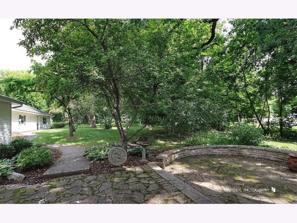
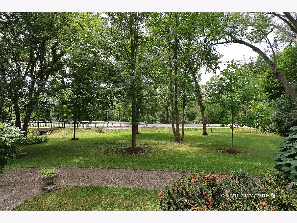
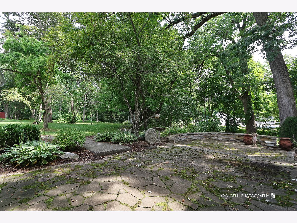
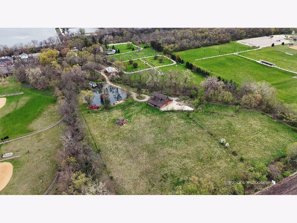
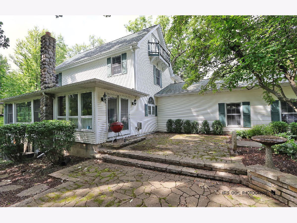
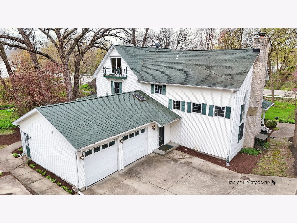
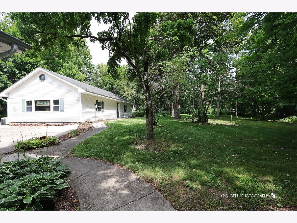
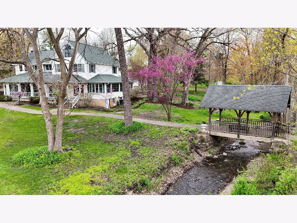
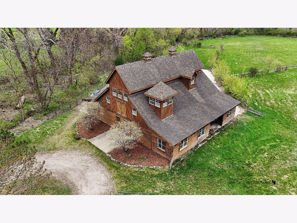
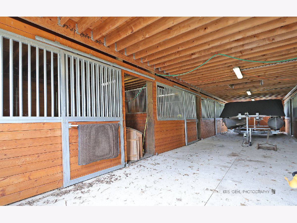
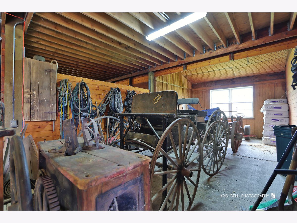
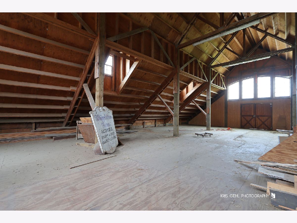
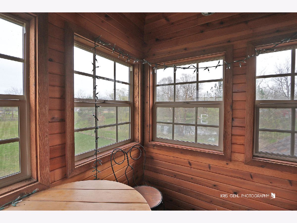
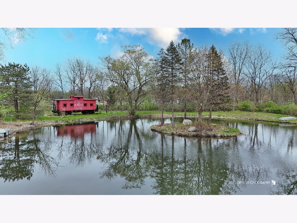
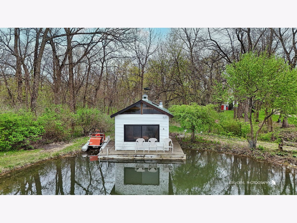
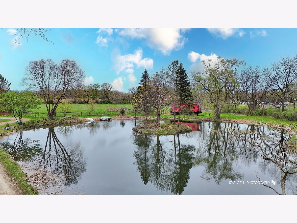
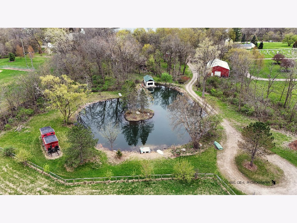
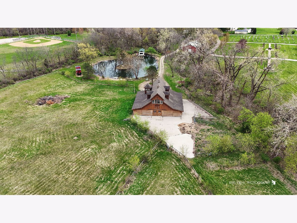
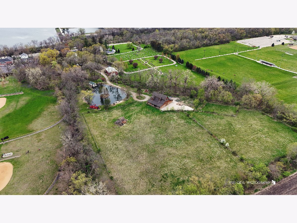
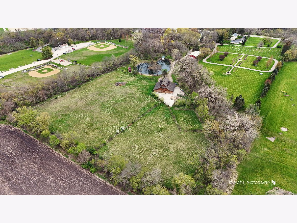
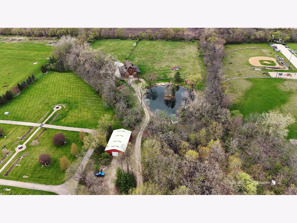
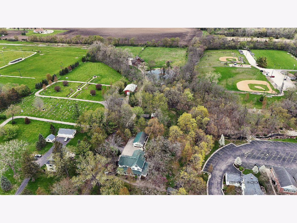
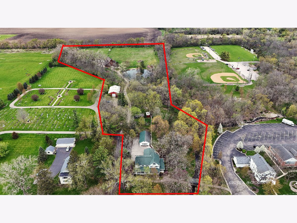
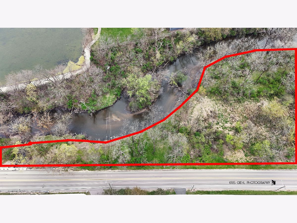
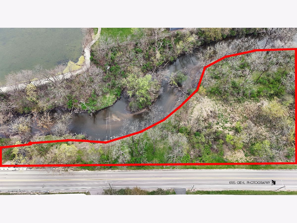
Room Specifics
Total Bedrooms: 3
Bedrooms Above Ground: 3
Bedrooms Below Ground: 0
Dimensions: —
Floor Type: —
Dimensions: —
Floor Type: —
Full Bathrooms: 2
Bathroom Amenities: Whirlpool,Separate Shower
Bathroom in Basement: 0
Rooms: —
Basement Description: —
Other Specifics
| 6 | |
| — | |
| — | |
| — | |
| — | |
| 11.56 | |
| Finished,Interior Stair | |
| — | |
| — | |
| — | |
| Not in DB | |
| — | |
| — | |
| — | |
| — |
Tax History
| Year | Property Taxes |
|---|---|
| 2025 | $28,162 |
Contact Agent
Nearby Similar Homes
Nearby Sold Comparables
Contact Agent
Listing Provided By
Re/Max Advantage

