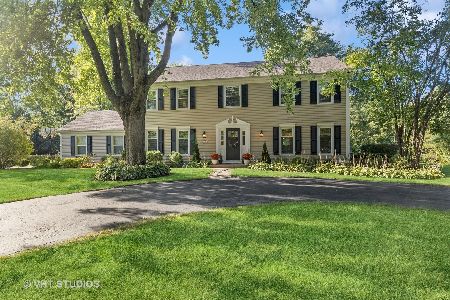7713 Carriage Drive, Crystal Lake, Illinois 60012
$338,000
|
Sold
|
|
| Status: | Closed |
| Sqft: | 1,900 |
| Cost/Sqft: | $184 |
| Beds: | 3 |
| Baths: | 3 |
| Year Built: | 1974 |
| Property Taxes: | $7,173 |
| Days On Market: | 1892 |
| Lot Size: | 1,10 |
Description
Searching for space & privacy? 2800 sq ft of living space~ Turn key Custom ranch w/ open floor plan~ 1+ acre of serenity in unincorporated Crystal Lake & sought after Prairie Ridge HS~UPDATES include roof, siding, dining room windows, water heater, sump pump & back up system, fresh interior paint, carpeting, light fixtures, ceiling fans, water heater, garage door openers, washer/dryer, laundry room, the list goes on!~ Spacious family room w/custom built in bookcase & brick fireplace~Sun drenched upgraded kitchen w/ 42 " cabinets, granite counters, SS appliances, breakfast bar & eat in dining area~Work from home in your private office~ 4 spacious bedroom~3 Full baths~Finished basement offers the 4th bedroom, full bathroom & laundry room~huge crawl area for storage~Enjoy the NEW outdoor deck as you take in the beautiful wooded yard views~Counrty living at its best yet schools and train are minutes away!
Property Specifics
| Single Family | |
| — | |
| Ranch | |
| 1974 | |
| Partial | |
| CUSTOM | |
| No | |
| 1.1 |
| Mc Henry | |
| — | |
| 0 / Not Applicable | |
| None | |
| Private Well | |
| Septic-Private | |
| 10932500 | |
| 1430176004 |
Nearby Schools
| NAME: | DISTRICT: | DISTANCE: | |
|---|---|---|---|
|
Grade School
North Elementary School |
47 | — | |
|
Middle School
Hannah Beardsley Middle School |
47 | Not in DB | |
|
High School
Prairie Ridge High School |
155 | Not in DB | |
Property History
| DATE: | EVENT: | PRICE: | SOURCE: |
|---|---|---|---|
| 14 Aug, 2013 | Sold | $255,000 | MRED MLS |
| 20 Jun, 2013 | Under contract | $275,000 | MRED MLS |
| 13 Jun, 2013 | Listed for sale | $275,000 | MRED MLS |
| 5 Jan, 2021 | Sold | $338,000 | MRED MLS |
| 25 Nov, 2020 | Under contract | $349,900 | MRED MLS |
| 12 Nov, 2020 | Listed for sale | $349,900 | MRED MLS |
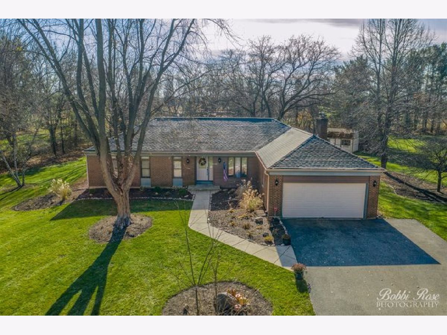
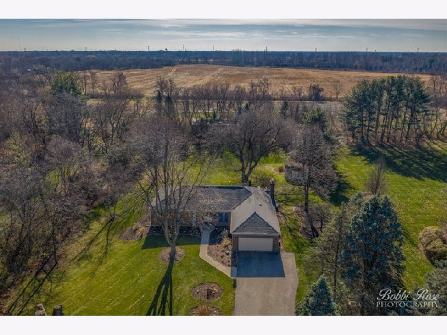
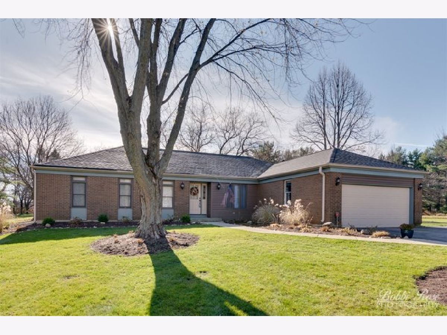
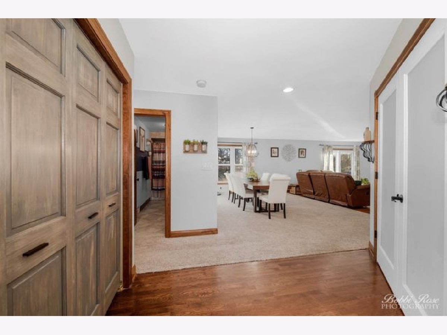
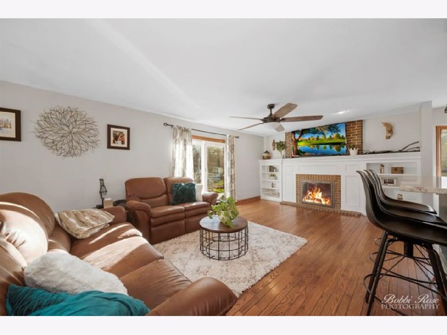
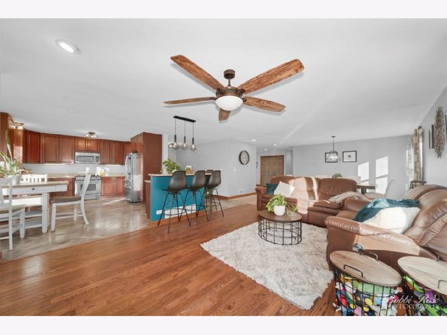
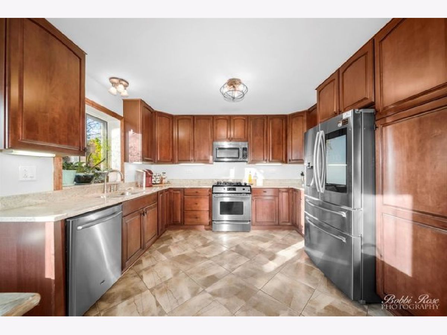
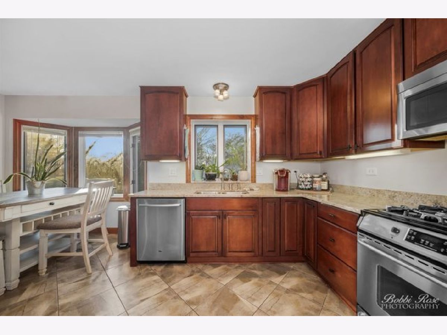
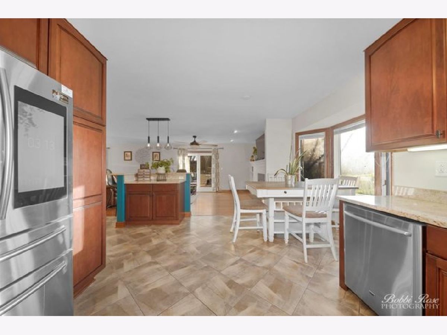
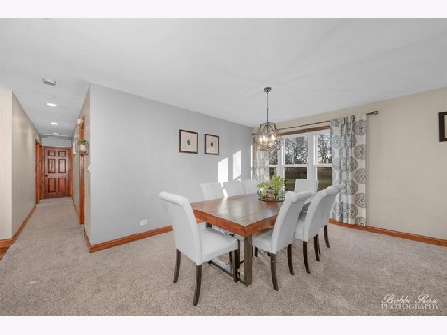
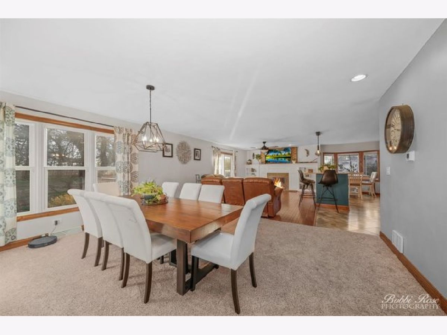
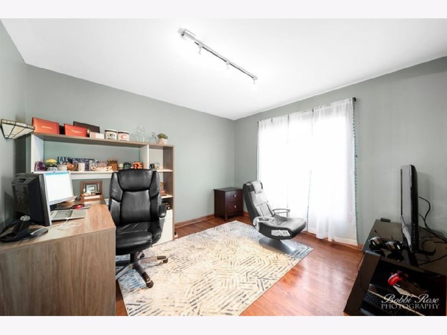
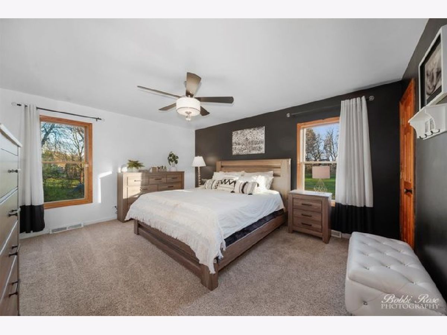
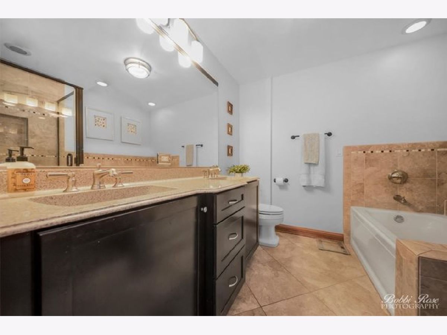
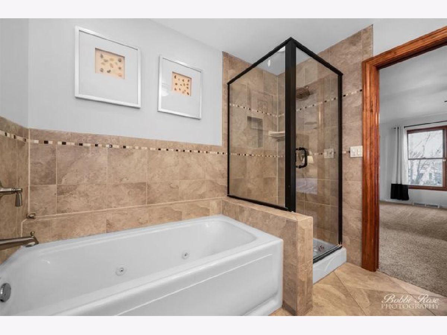
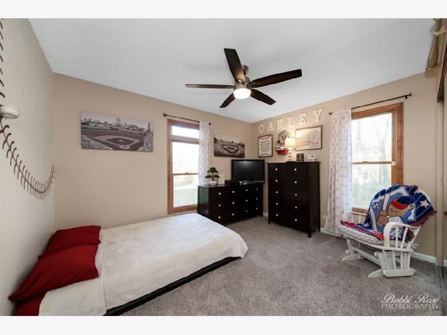
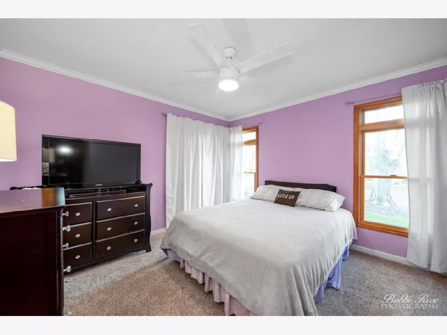
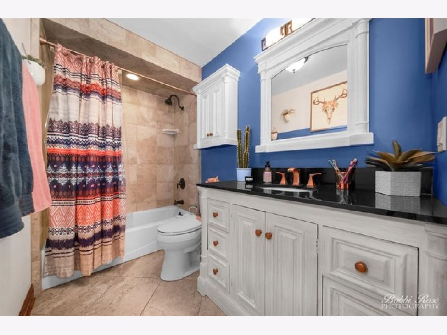
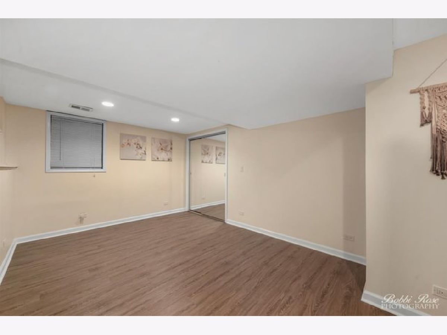
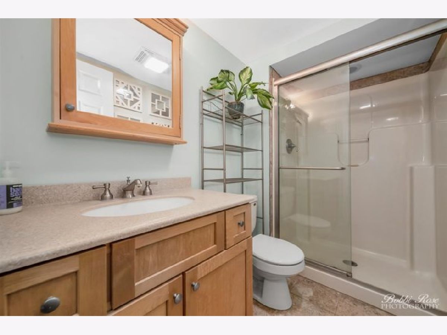
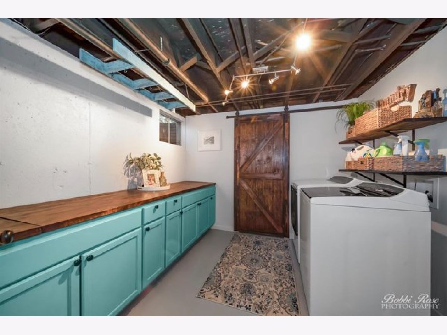
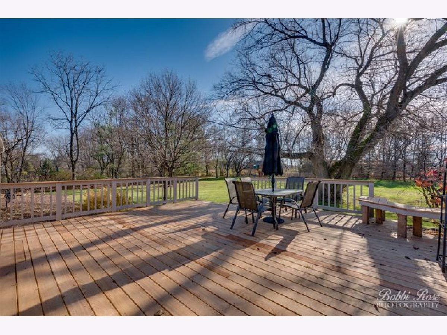
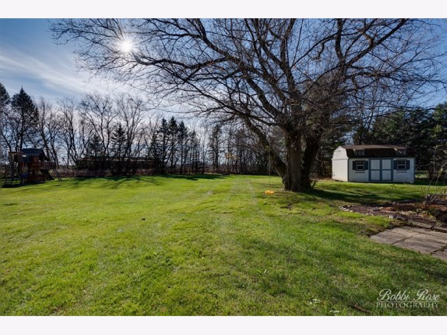
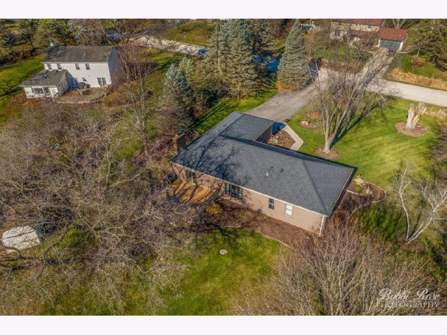
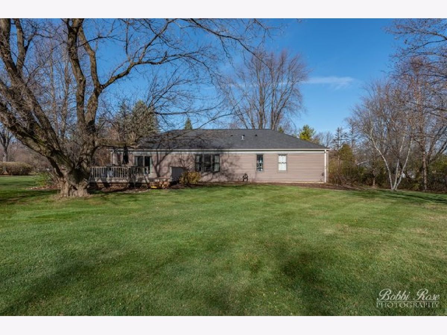
Room Specifics
Total Bedrooms: 4
Bedrooms Above Ground: 3
Bedrooms Below Ground: 1
Dimensions: —
Floor Type: Carpet
Dimensions: —
Floor Type: Carpet
Dimensions: —
Floor Type: Carpet
Full Bathrooms: 3
Bathroom Amenities: Separate Shower,Double Sink
Bathroom in Basement: 1
Rooms: Office
Basement Description: Finished,Crawl
Other Specifics
| 2 | |
| Concrete Perimeter | |
| Asphalt | |
| Deck, Storms/Screens | |
| Wooded | |
| 160X300 | |
| Unfinished | |
| Full | |
| First Floor Bedroom, First Floor Full Bath | |
| Range, Microwave, Dishwasher, Washer, Dryer | |
| Not in DB | |
| — | |
| — | |
| — | |
| Wood Burning |
Tax History
| Year | Property Taxes |
|---|---|
| 2013 | $6,122 |
| 2021 | $7,173 |
Contact Agent
Nearby Sold Comparables
Contact Agent
Listing Provided By
Berkshire Hathaway HomeServices Starck Real Estate



