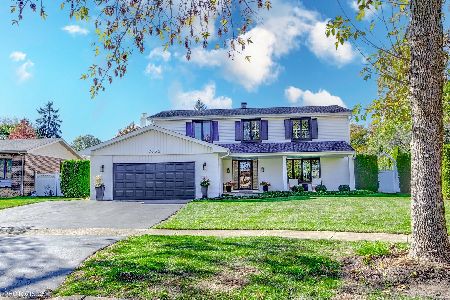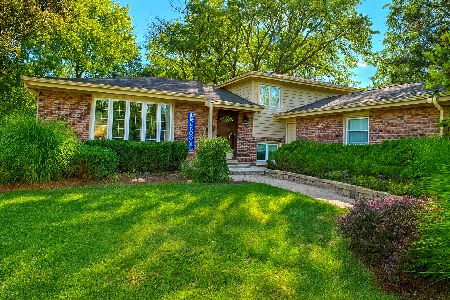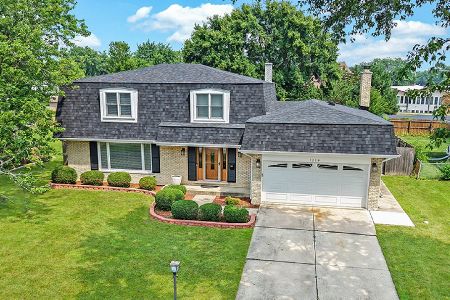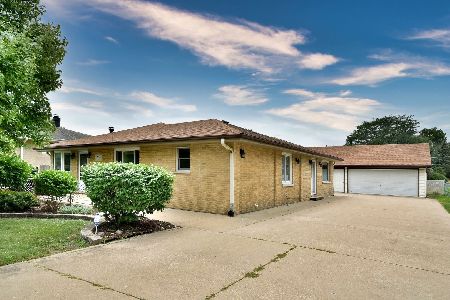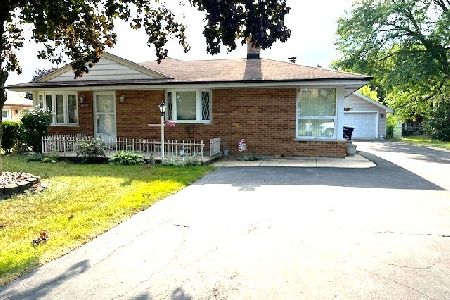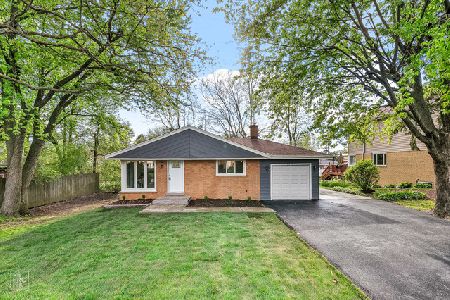7714 Linden Avenue, Darien, Illinois 60561
$385,000
|
Sold
|
|
| Status: | Closed |
| Sqft: | 1,681 |
| Cost/Sqft: | $234 |
| Beds: | 3 |
| Baths: | 3 |
| Year Built: | 1962 |
| Property Taxes: | $5,449 |
| Days On Market: | 2815 |
| Lot Size: | 0,00 |
Description
A one-of-a-kind all brick 4 bed and 3 bath ranch home, updates already done! Hardwood floors through out upstairs. Remodeled kitchen with granite counter tops, breakfast bar, SS appliances and huge pantry. All 3 bathrooms recently remodeled- Master suite with rain shower, double vanity and custom built-in shelving. Master bedroom with large walk-in closet. Enjoy and relax in the cozy living room with open layout into dining and kitchen area. Don't forget the office with open sliding doors near rear entrance and mudroom. There's even more space in the full finished basement. Gorgeous, newly updated laundry room and large open space for lounge, playroom, etc. 2.5 car garage with additional work room and extensive attic storage. Yard is professionally landscaped and has play space set aside with a privacy fence. A great home for entertaining! Around the corner from a lovely park and shopping. Quick access to expressways. Move in ready!
Property Specifics
| Single Family | |
| — | |
| Ranch | |
| 1962 | |
| Full | |
| RANCH | |
| No | |
| — |
| Du Page | |
| — | |
| 0 / Not Applicable | |
| None | |
| Lake Michigan | |
| Public Sewer | |
| 09945297 | |
| 0927305019 |
Property History
| DATE: | EVENT: | PRICE: | SOURCE: |
|---|---|---|---|
| 26 Feb, 2010 | Sold | $311,000 | MRED MLS |
| 18 Jan, 2010 | Under contract | $329,900 | MRED MLS |
| 17 Aug, 2009 | Listed for sale | $329,900 | MRED MLS |
| 17 May, 2018 | Sold | $385,000 | MRED MLS |
| 18 May, 2018 | Under contract | $394,000 | MRED MLS |
| 9 May, 2018 | Listed for sale | $394,000 | MRED MLS |
| 14 Oct, 2022 | Sold | $375,000 | MRED MLS |
| 16 Sep, 2022 | Under contract | $360,000 | MRED MLS |
| 31 Aug, 2022 | Listed for sale | $360,000 | MRED MLS |
Room Specifics
Total Bedrooms: 4
Bedrooms Above Ground: 3
Bedrooms Below Ground: 1
Dimensions: —
Floor Type: Hardwood
Dimensions: —
Floor Type: Hardwood
Dimensions: —
Floor Type: Carpet
Full Bathrooms: 3
Bathroom Amenities: Separate Shower
Bathroom in Basement: 1
Rooms: Office,Play Room
Basement Description: Finished
Other Specifics
| 2 | |
| Concrete Perimeter | |
| Concrete,Side Drive | |
| Patio | |
| Fenced Yard | |
| 75X165 | |
| Unfinished | |
| Full | |
| — | |
| Double Oven, Range, Microwave, Dishwasher, Refrigerator, Washer, Dryer, Disposal, Range Hood | |
| Not in DB | |
| Street Paved | |
| — | |
| — | |
| — |
Tax History
| Year | Property Taxes |
|---|---|
| 2010 | $5,567 |
| 2018 | $5,449 |
| 2022 | $6,657 |
Contact Agent
Nearby Similar Homes
Nearby Sold Comparables
Contact Agent
Listing Provided By
Coldwell Banker Residential



