7715 Old Post Road, Crystal Lake, Illinois 60014
$306,000
|
Sold
|
|
| Status: | Closed |
| Sqft: | 3,432 |
| Cost/Sqft: | $87 |
| Beds: | 4 |
| Baths: | 4 |
| Year Built: | 1979 |
| Property Taxes: | $8,969 |
| Days On Market: | 2083 |
| Lot Size: | 1,03 |
Description
Wow! Room to Roam! Enjoy privacy on your 1+ acre property w/mature trees. Step thru your double doors into your foyer w/hardwood floors. Enjoy hosting guests in your spacious formal living & dining rooms w/hardwood floors or hangout in your family room w/hardwood flrs, wood burning fireplace, ceiling fan & great views of your backyard thru your picture windows! Like to cook - your kitchen offers SS stove & fridge, double oven, closet pantry, breakfast bar, and hardwood floor. Relax in your Master Suite w/recessed lights, ceiling fan, w/i closet & master bath w/granite vanity & custom tile shower surround. Enjoy the extra space in your Florida Room w/ceramic tiles & recessed lights. Laundry room in on the 1st floor w/built-in cabinets & sink. There's more - this home also has a finished basement. The rec room has recessed lights, tile floor, surround sound speakers, wet bar & built-in shelving, there's an office w/recessed lights & tile floor, storage room w/built-in shelving, & half bathroom! This updated home also offers white doors/trim t/o. There's also a dog run, invisible fence wiring, partially fenced yard, concrete stamped custom patio, brick paver walkway, attic above the garage w/steps for easy access & storage, shed & so much more!!
Property Specifics
| Single Family | |
| — | |
| — | |
| 1979 | |
| Full | |
| — | |
| No | |
| 1.03 |
| Mc Henry | |
| — | |
| — / Not Applicable | |
| None | |
| Community Well | |
| Public Sewer | |
| 10739399 | |
| 1910426003 |
Property History
| DATE: | EVENT: | PRICE: | SOURCE: |
|---|---|---|---|
| 14 Aug, 2020 | Sold | $306,000 | MRED MLS |
| 19 Jun, 2020 | Under contract | $299,900 | MRED MLS |
| 8 Jun, 2020 | Listed for sale | $299,900 | MRED MLS |
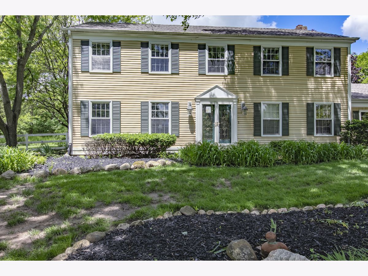
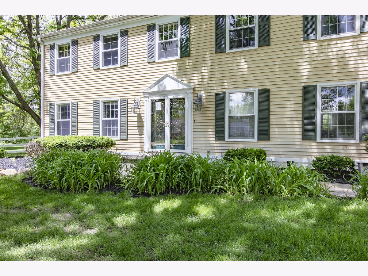
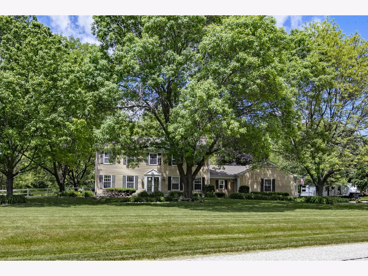
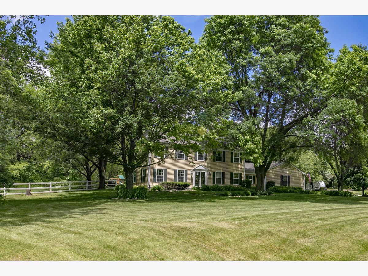
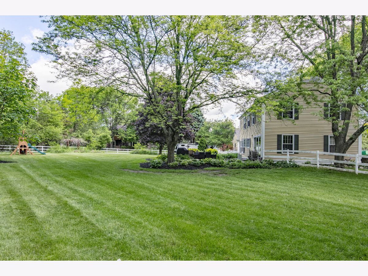
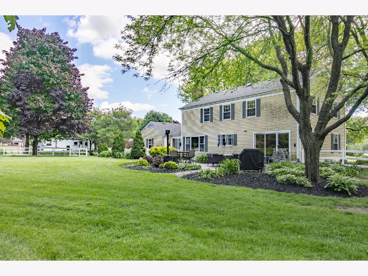
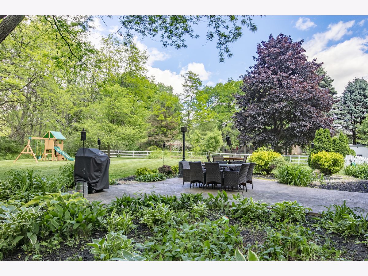
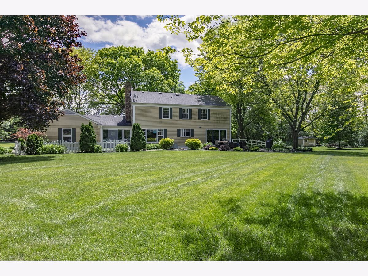
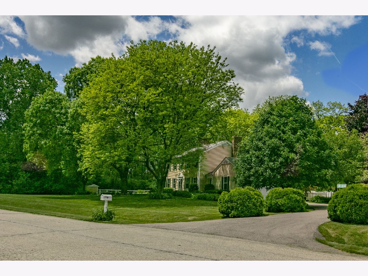
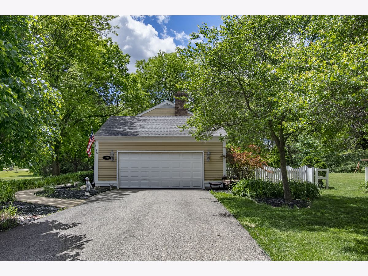
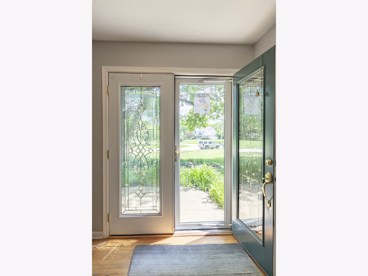
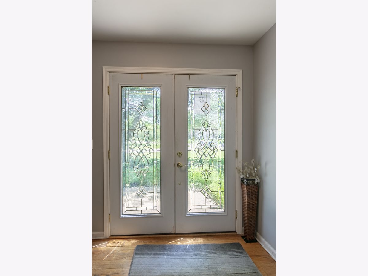
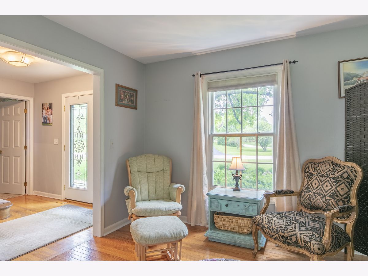
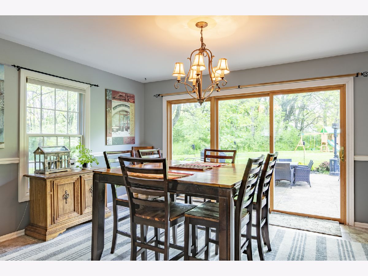
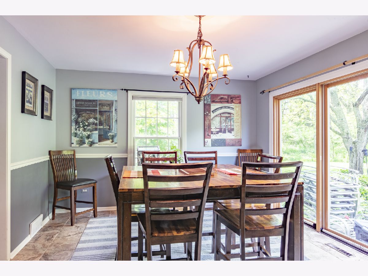
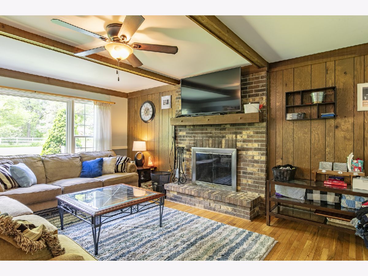
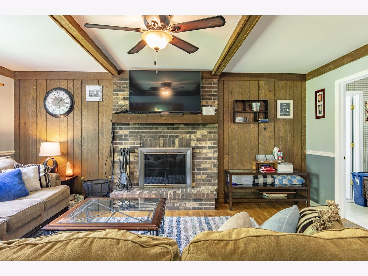
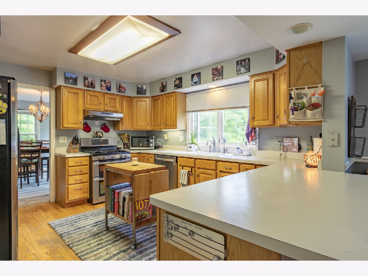
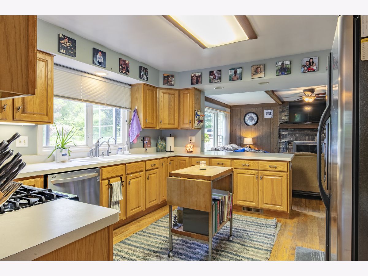
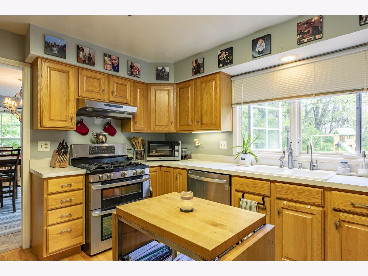
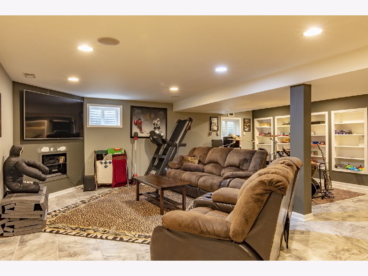
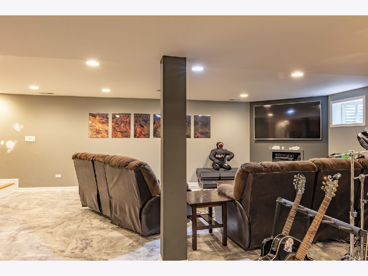
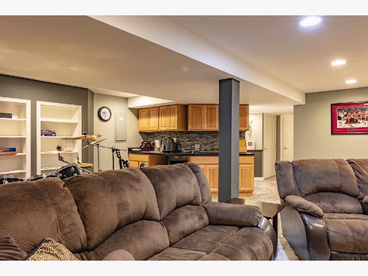
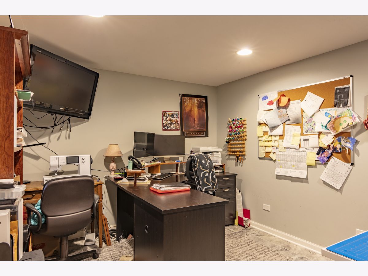
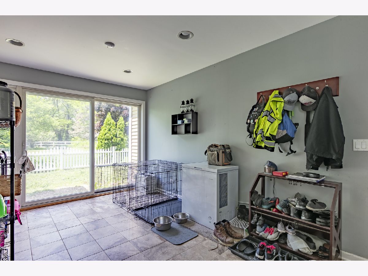
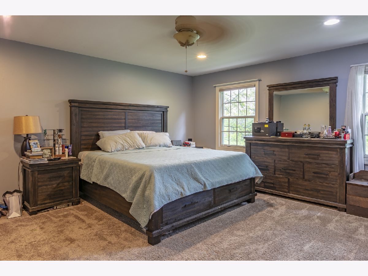
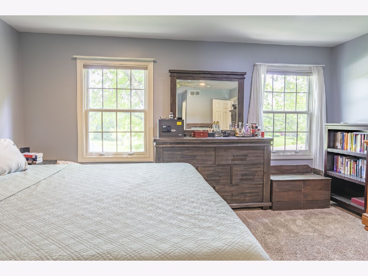
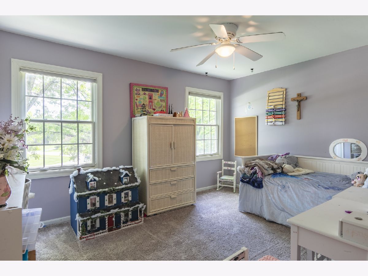
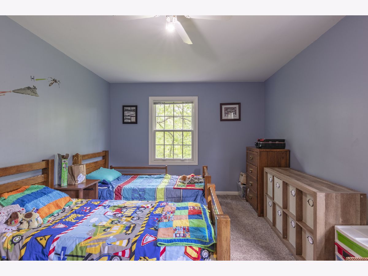
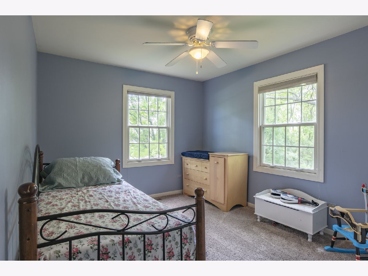
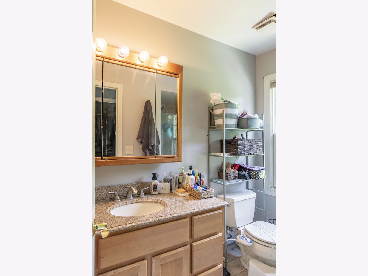
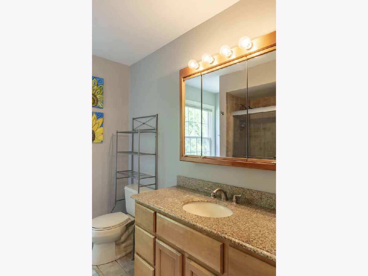
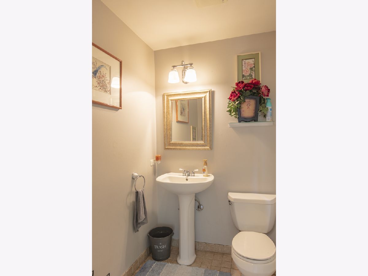
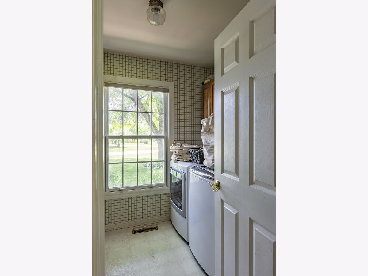
Room Specifics
Total Bedrooms: 4
Bedrooms Above Ground: 4
Bedrooms Below Ground: 0
Dimensions: —
Floor Type: Carpet
Dimensions: —
Floor Type: Carpet
Dimensions: —
Floor Type: Carpet
Full Bathrooms: 4
Bathroom Amenities: —
Bathroom in Basement: 1
Rooms: Office,Recreation Room,Foyer,Storage,Sun Room
Basement Description: Finished
Other Specifics
| 2 | |
| Concrete Perimeter | |
| Asphalt | |
| Patio, Porch, Dog Run, Stamped Concrete Patio, Storms/Screens, Fire Pit, Invisible Fence | |
| Mature Trees | |
| 260X104X54X168X200X69 | |
| Interior Stair | |
| Full | |
| Hardwood Floors, First Floor Laundry, Built-in Features, Walk-In Closet(s) | |
| Double Oven, Microwave, Refrigerator, Washer, Dryer, Disposal, Water Softener | |
| Not in DB | |
| — | |
| — | |
| — | |
| Wood Burning, Gas Starter |
Tax History
| Year | Property Taxes |
|---|---|
| 2020 | $8,969 |
Contact Agent
Nearby Similar Homes
Nearby Sold Comparables
Contact Agent
Listing Provided By
d'aprile properties



