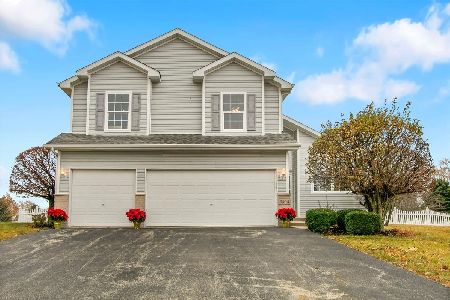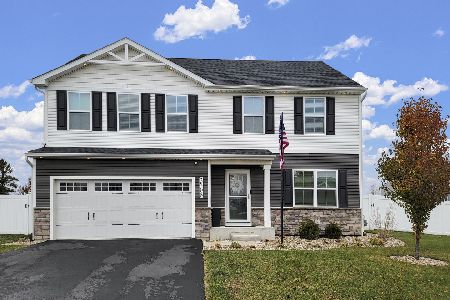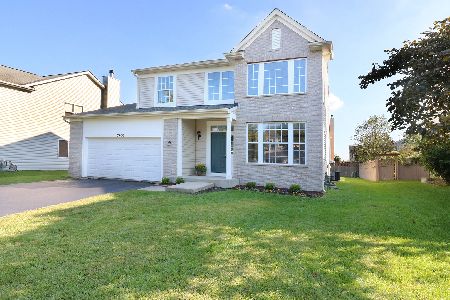7716 Briarcliff Drive, Plainfield, Illinois 60586
$282,000
|
Sold
|
|
| Status: | Closed |
| Sqft: | 3,000 |
| Cost/Sqft: | $95 |
| Beds: | 4 |
| Baths: | 3 |
| Year Built: | 2005 |
| Property Taxes: | $6,985 |
| Days On Market: | 2137 |
| Lot Size: | 0,00 |
Description
Great Space and Value found here! Newer hardwood floors greet your guests at the front door and continue through to the center of the home. The Kitchen features stainless steel appliances and a large center island/breakfast bar. An eating area provides both a transition into the Family Room where the Fireplace can be enjoyed by all, and access to the fenced yard with nice sized patio and playset. Upstairs you'll find 4 nice sized bedrooms, including the enSuite Master, all with ceiling fans, plus a nice sized loft. Interesting architectural details and built-in niches are found throughout. The unfinished basement is ready for future expansion and already has rough-in for a bathroom. The backyard is fenced and holds a stamped concrete patio and playset. This one's a great value for the $$
Property Specifics
| Single Family | |
| — | |
| — | |
| 2005 | |
| Full | |
| — | |
| No | |
| — |
| Kendall | |
| Autumn Fields | |
| 300 / Annual | |
| Other | |
| Public | |
| Public Sewer | |
| 10655730 | |
| 0625373023 |
Nearby Schools
| NAME: | DISTRICT: | DISTANCE: | |
|---|---|---|---|
|
Grade School
Thomas Jefferson Elementary Scho |
202 | — | |
|
Middle School
Aux Sable Middle School |
202 | Not in DB | |
|
High School
Plainfield South High School |
202 | Not in DB | |
Property History
| DATE: | EVENT: | PRICE: | SOURCE: |
|---|---|---|---|
| 29 Sep, 2009 | Sold | $200,000 | MRED MLS |
| 21 Jul, 2009 | Under contract | $194,900 | MRED MLS |
| 7 Jul, 2009 | Listed for sale | $194,900 | MRED MLS |
| 9 Aug, 2013 | Sold | $233,500 | MRED MLS |
| 12 Jul, 2013 | Under contract | $239,900 | MRED MLS |
| 15 Jun, 2013 | Listed for sale | $239,900 | MRED MLS |
| 15 May, 2020 | Sold | $282,000 | MRED MLS |
| 18 Apr, 2020 | Under contract | $285,000 | MRED MLS |
| — | Last price change | $295,000 | MRED MLS |
| 12 Mar, 2020 | Listed for sale | $295,000 | MRED MLS |
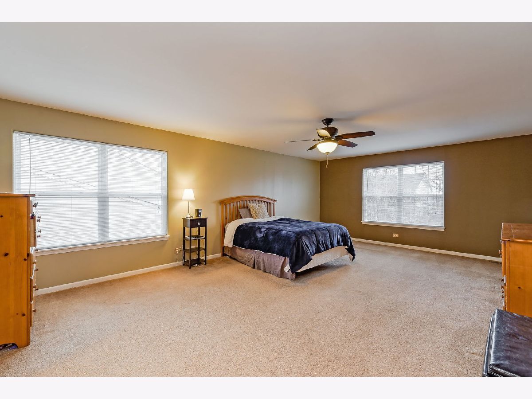
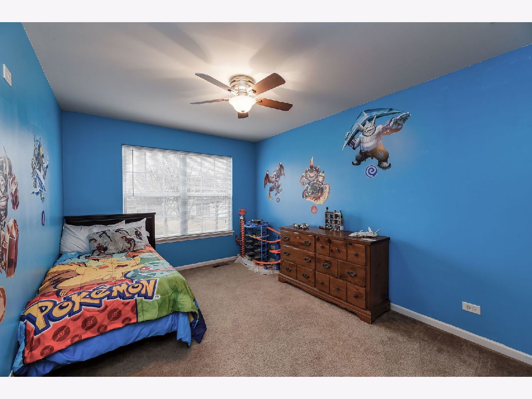
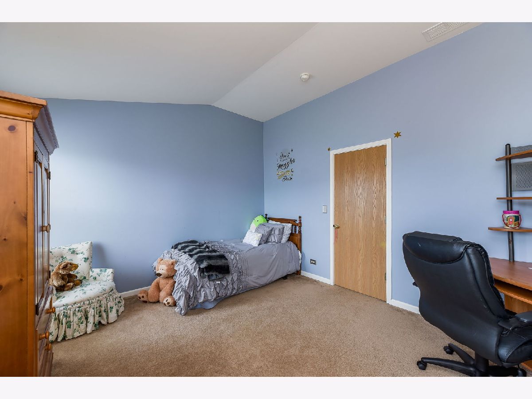
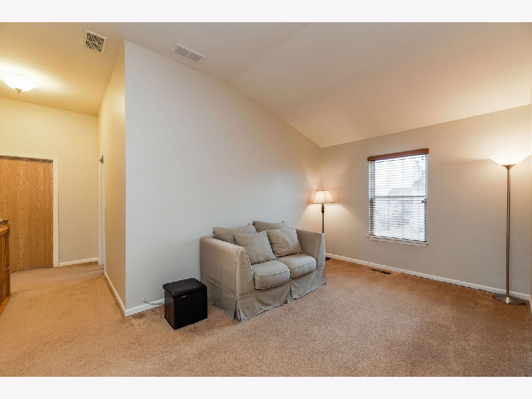
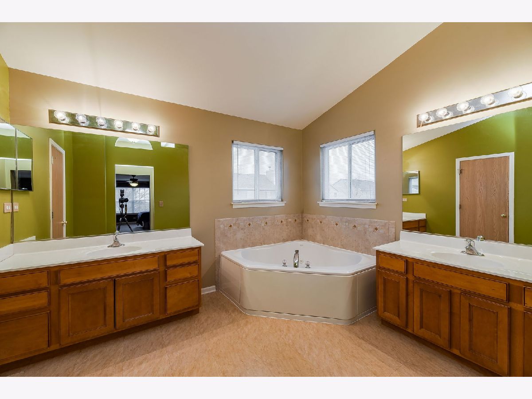
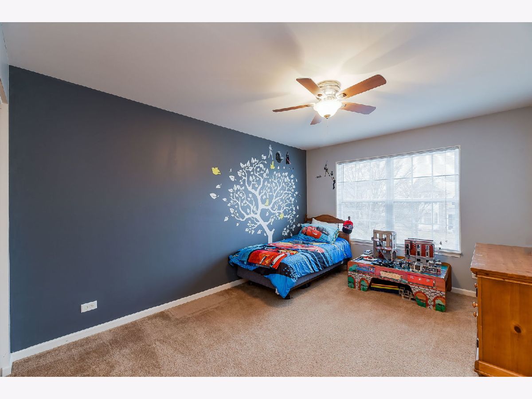
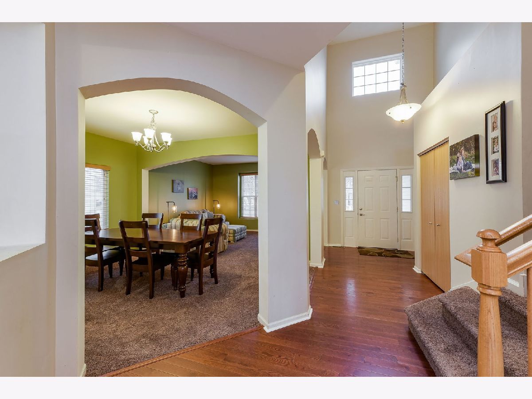
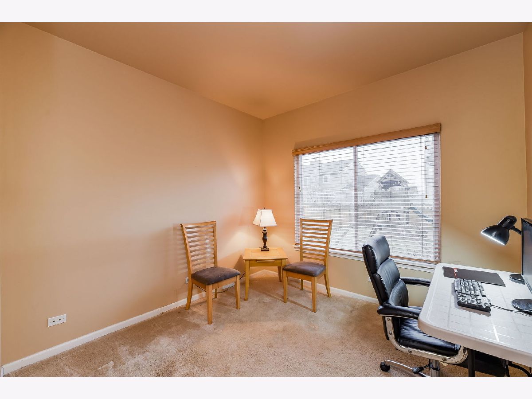
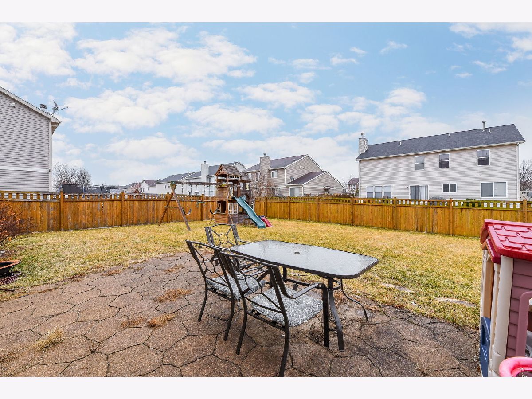
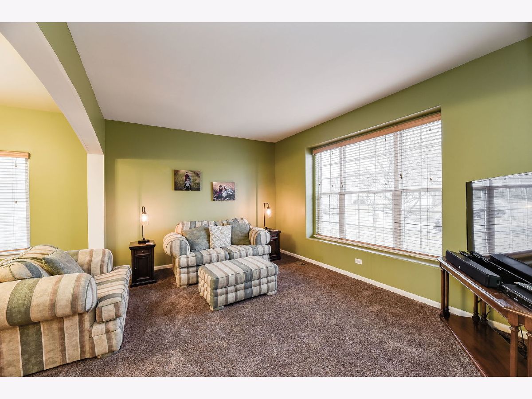
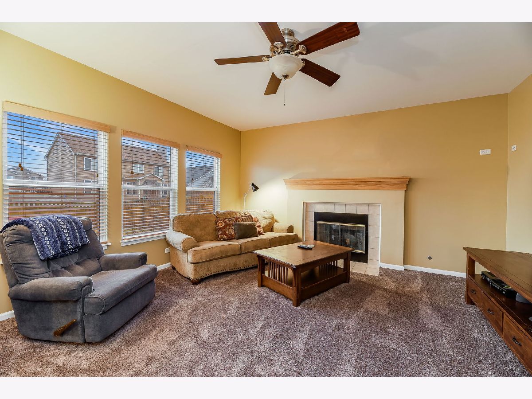
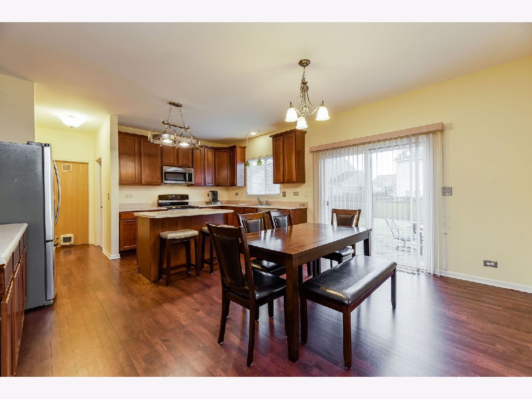
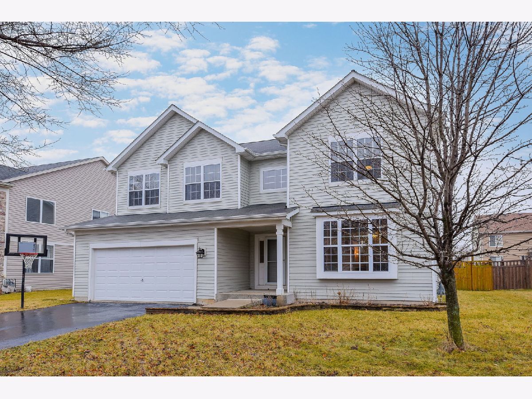
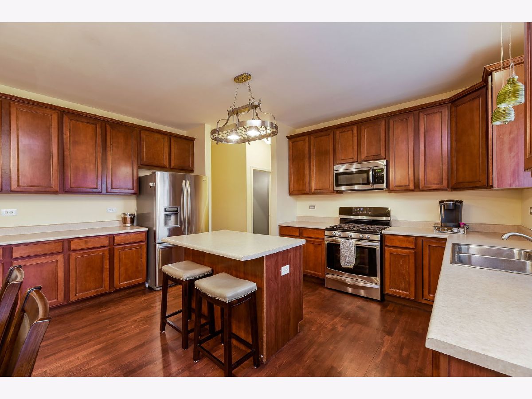
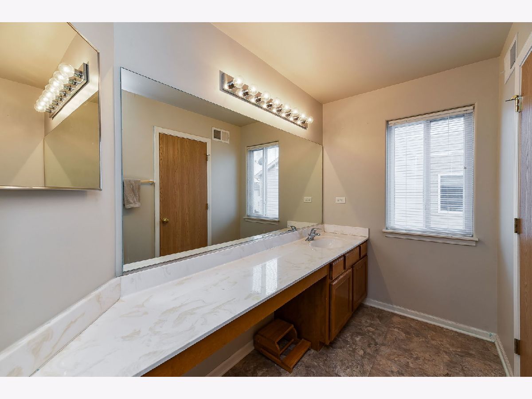
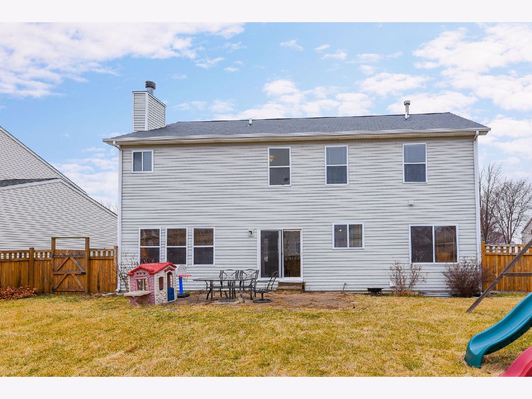
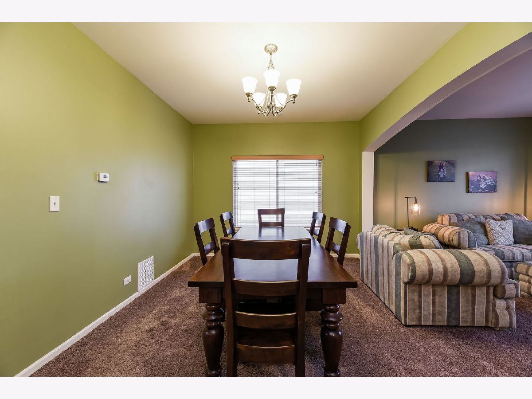
Room Specifics
Total Bedrooms: 4
Bedrooms Above Ground: 4
Bedrooms Below Ground: 0
Dimensions: —
Floor Type: Carpet
Dimensions: —
Floor Type: Carpet
Dimensions: —
Floor Type: Carpet
Full Bathrooms: 3
Bathroom Amenities: —
Bathroom in Basement: 0
Rooms: Eating Area,Office,Loft
Basement Description: Unfinished
Other Specifics
| 2 | |
| Concrete Perimeter | |
| Asphalt | |
| Patio | |
| Fenced Yard | |
| 8875 | |
| — | |
| Full | |
| Hardwood Floors, First Floor Laundry | |
| Range, Microwave, Dishwasher, Refrigerator, Washer, Dryer, Disposal | |
| Not in DB | |
| — | |
| — | |
| — | |
| Wood Burning, Gas Starter |
Tax History
| Year | Property Taxes |
|---|---|
| 2009 | $6,322 |
| 2013 | $6,199 |
| 2020 | $6,985 |
Contact Agent
Nearby Similar Homes
Nearby Sold Comparables
Contact Agent
Listing Provided By
Keller Williams Infinity

