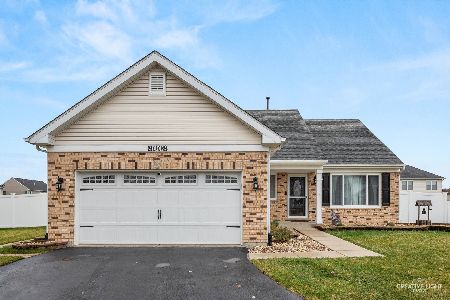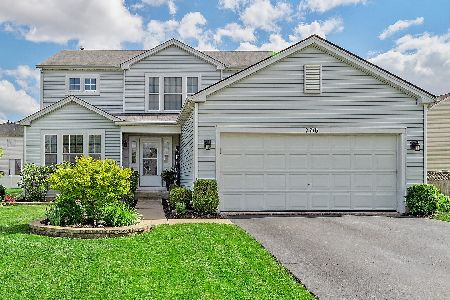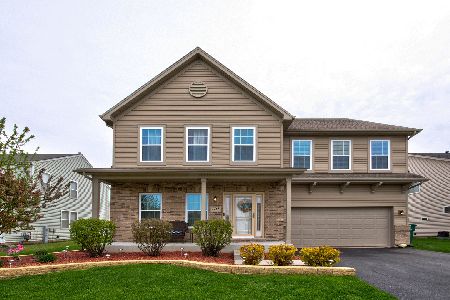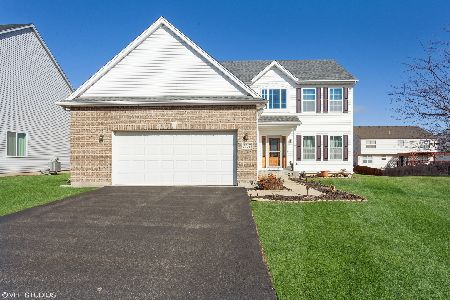7716 Scarlett Oak Drive, Plainfield, Illinois 60586
$165,000
|
Sold
|
|
| Status: | Closed |
| Sqft: | 2,452 |
| Cost/Sqft: | $69 |
| Beds: | 4 |
| Baths: | 3 |
| Year Built: | — |
| Property Taxes: | $5,476 |
| Days On Market: | 5318 |
| Lot Size: | 0,00 |
Description
4 Bedroom Plainfield Home For Sale located in the Clublands Subdivision. You will never run out of room with 4 bedrooms and a main level office (or 5th bedroom option). Other features include large kitchen with plenty of cabinet and counter space, food pantry, breakfast bar, eat-in kitchen area, and a formal dining room for entertaining. Spacious room sizes, master bath with double sinks, sep. shower and soaker tub
Property Specifics
| Single Family | |
| — | |
| — | |
| — | |
| Partial | |
| — | |
| No | |
| — |
| Kendall | |
| Clublands | |
| 53 / Monthly | |
| Security,Clubhouse,Pool | |
| Public | |
| Public Sewer | |
| 07843729 | |
| 3635200090 |
Property History
| DATE: | EVENT: | PRICE: | SOURCE: |
|---|---|---|---|
| 22 Jun, 2012 | Sold | $165,000 | MRED MLS |
| 19 Apr, 2012 | Under contract | $168,729 | MRED MLS |
| — | Last price change | $164,729 | MRED MLS |
| 28 Jun, 2011 | Listed for sale | $179,729 | MRED MLS |
| 14 Aug, 2020 | Sold | $305,000 | MRED MLS |
| 25 Jun, 2020 | Under contract | $310,000 | MRED MLS |
| 2 Jun, 2020 | Listed for sale | $310,000 | MRED MLS |
Room Specifics
Total Bedrooms: 4
Bedrooms Above Ground: 4
Bedrooms Below Ground: 0
Dimensions: —
Floor Type: —
Dimensions: —
Floor Type: —
Dimensions: —
Floor Type: —
Full Bathrooms: 3
Bathroom Amenities: Soaking Tub
Bathroom in Basement: 0
Rooms: Office
Basement Description: Unfinished,Crawl
Other Specifics
| 2 | |
| — | |
| — | |
| — | |
| — | |
| LESS THAN .25 ACRE | |
| — | |
| Full | |
| — | |
| Range, Dishwasher, Refrigerator, Washer, Dryer, Disposal | |
| Not in DB | |
| — | |
| — | |
| — | |
| — |
Tax History
| Year | Property Taxes |
|---|---|
| 2012 | $5,476 |
| 2020 | $5,989 |
Contact Agent
Nearby Similar Homes
Nearby Sold Comparables
Contact Agent
Listing Provided By
Keller Williams Preferred Rlty












