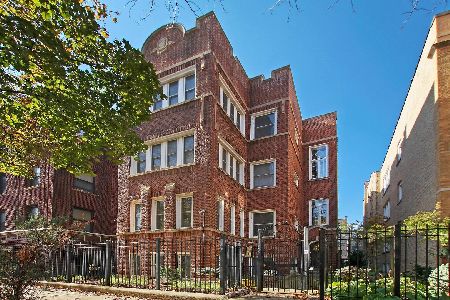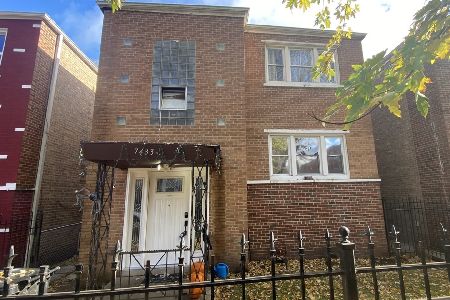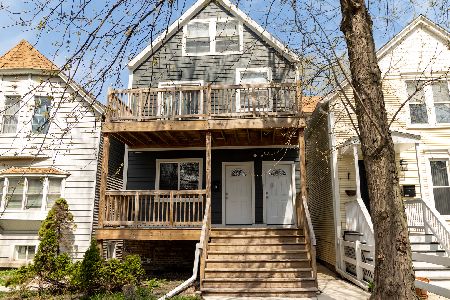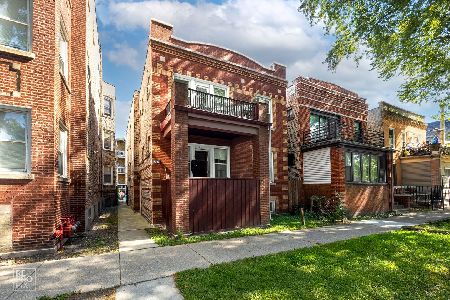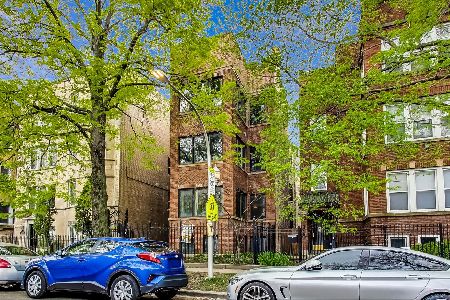7717 Marshfield Avenue, Rogers Park, Chicago, Illinois 60626
$1,025,000
|
Sold
|
|
| Status: | Closed |
| Sqft: | 0 |
| Cost/Sqft: | — |
| Beds: | 12 |
| Baths: | 0 |
| Year Built: | — |
| Property Taxes: | $14,808 |
| Days On Market: | 312 |
| Lot Size: | 0,00 |
Description
Legal 4 flat. All units have 3 bedrooms and 2 full baths. Lovely kitchens off the huge Living/Dining room with a bright, west facing sunroom. Primary bath has a jetted tub, separate shower and linen closet. Large metal deck can be accessed from the back door or from the primary bedroom. Hardwood floors on 3rd floor only LVT in all other units. Gut rehab in 2009 by an Energy Efficient builder. Upgrades, 2009 all new plumbing, electric, HVAC, roof, windows, etc. Advanced insulation techniques, 90%+ efficient HVACs. Full new, silvered, roof 2 years old. Just replaced all bathroom plumbing. Features: 42" cabinets, W/D, HVAC and HWH in each unit. Parking for all units on a pavered area with parking dividers. Separate PINs for easy condo conversion in the future. Fully rented well below market rates. 3rd floor only can be shown with some notice until there is an accepted offer. Please do not disturb OR ALERT the tenants.
Property Specifics
| Multi-unit | |
| — | |
| — | |
| — | |
| — | |
| — | |
| No | |
| — |
| Cook | |
| — | |
| — / — | |
| — | |
| — | |
| — | |
| 12295341 | |
| 11302170251001 |
Nearby Schools
| NAME: | DISTRICT: | DISTANCE: | |
|---|---|---|---|
|
Grade School
Gale Elementary School Community |
299 | — | |
|
High School
Sullivan High School |
299 | Not in DB | |
Property History
| DATE: | EVENT: | PRICE: | SOURCE: |
|---|---|---|---|
| 17 Jul, 2007 | Sold | $530,000 | MRED MLS |
| 27 May, 2007 | Under contract | $569,900 | MRED MLS |
| — | Last price change | $599,900 | MRED MLS |
| 4 Jan, 2007 | Listed for sale | $599,900 | MRED MLS |
| 8 May, 2025 | Sold | $1,025,000 | MRED MLS |
| 31 Mar, 2025 | Under contract | $1,100,000 | MRED MLS |
| 10 Feb, 2025 | Listed for sale | $1,100,000 | MRED MLS |
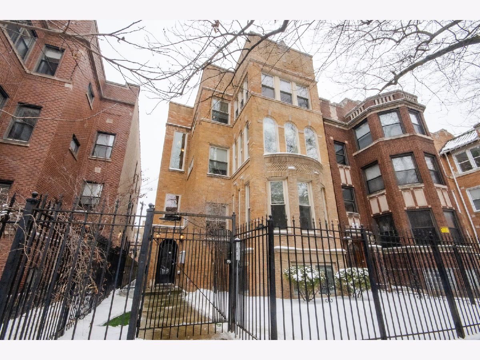
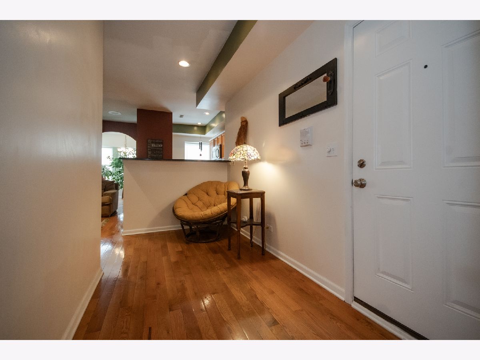
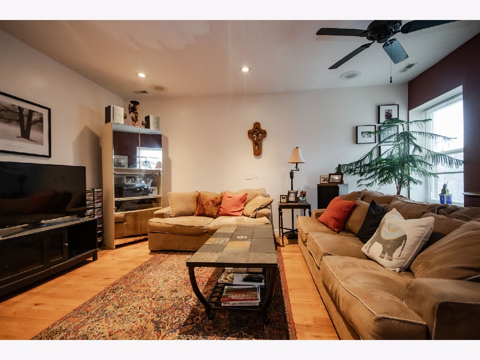
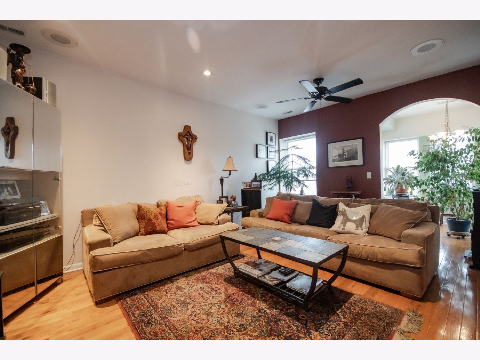
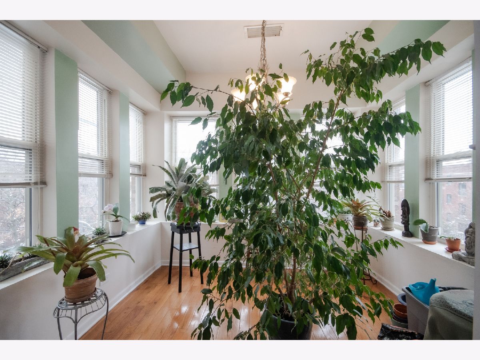
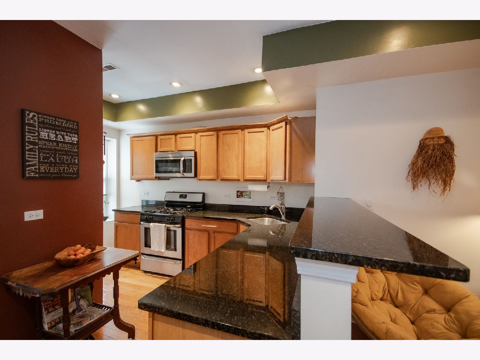
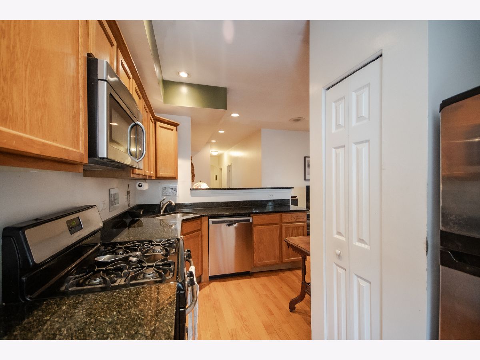
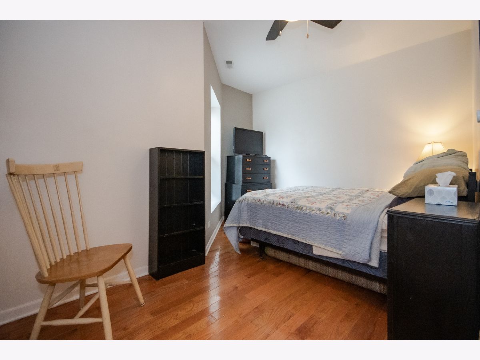
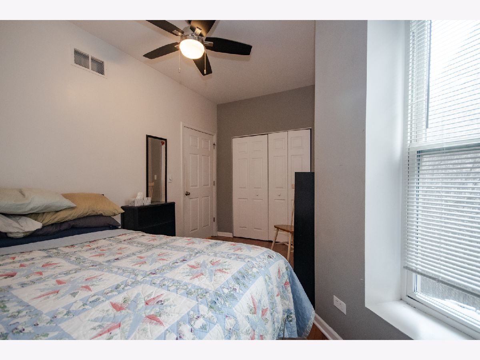
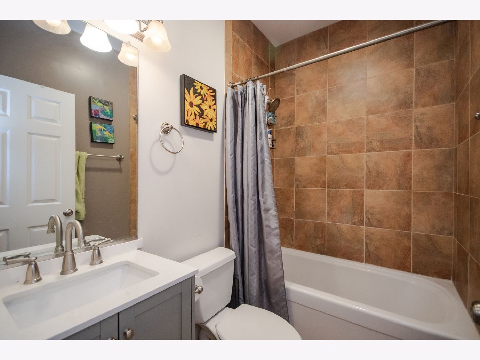
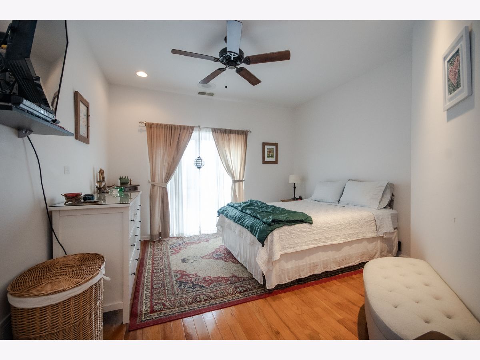
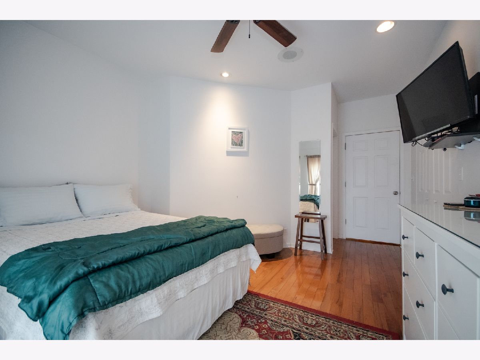
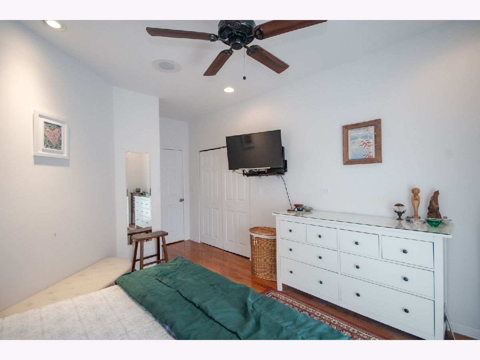
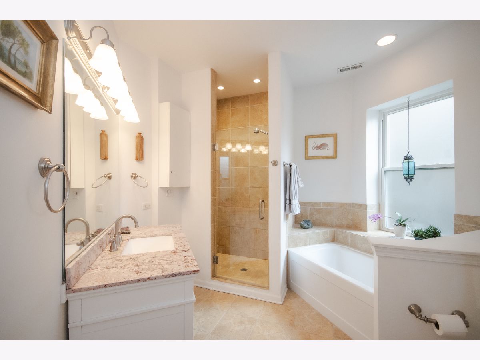
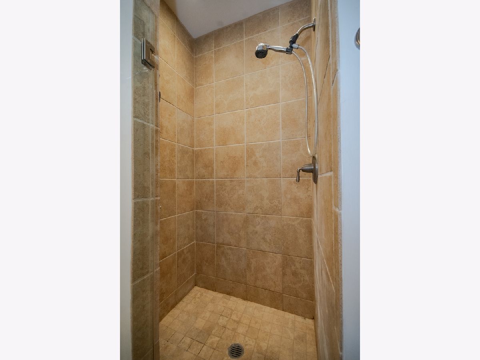
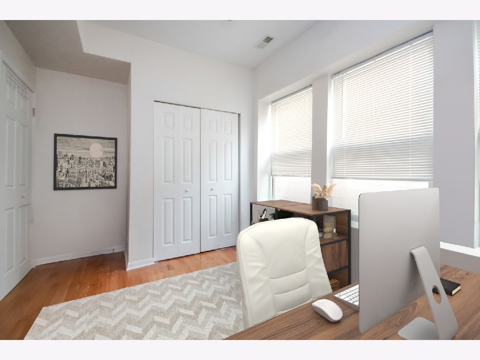
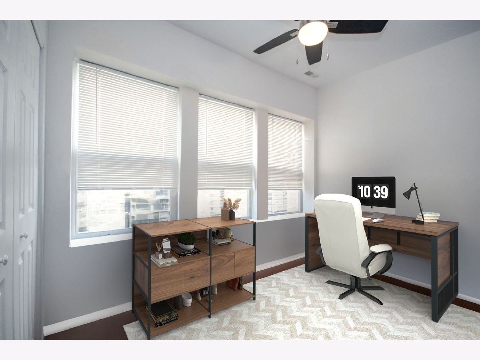
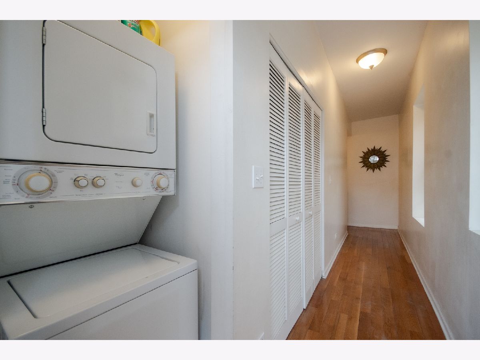
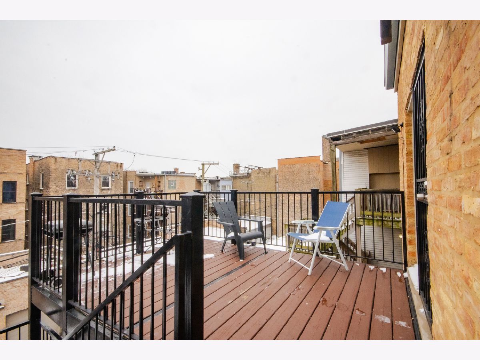
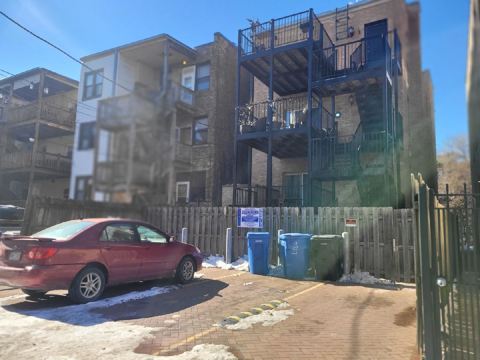
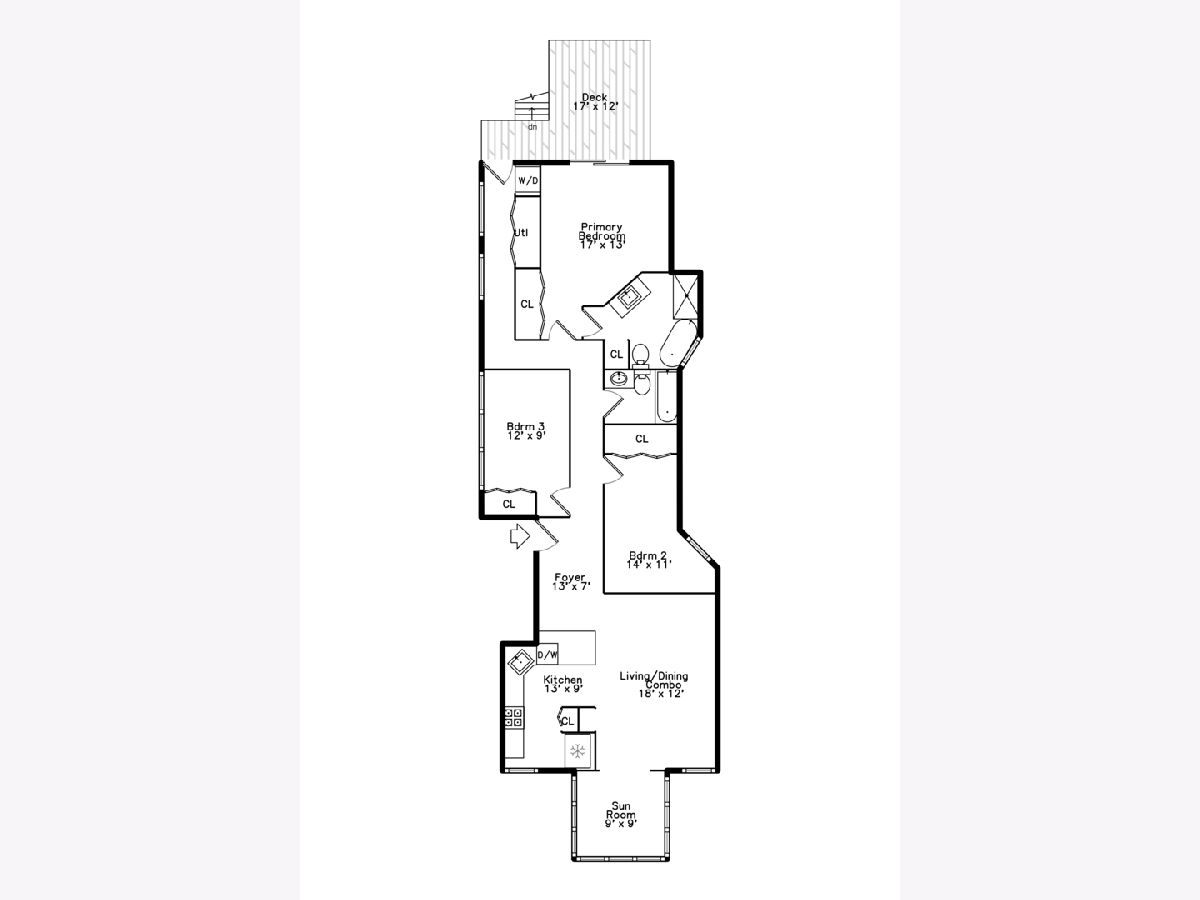
Room Specifics
Total Bedrooms: 12
Bedrooms Above Ground: 12
Bedrooms Below Ground: 0
Dimensions: —
Floor Type: —
Dimensions: —
Floor Type: —
Dimensions: —
Floor Type: —
Dimensions: —
Floor Type: —
Dimensions: —
Floor Type: —
Dimensions: —
Floor Type: —
Dimensions: —
Floor Type: —
Dimensions: —
Floor Type: —
Dimensions: —
Floor Type: —
Dimensions: —
Floor Type: —
Dimensions: —
Floor Type: —
Full Bathrooms: 8
Bathroom Amenities: Separate Shower,Accessible Shower
Bathroom in Basement: 0
Rooms: —
Basement Description: —
Other Specifics
| — | |
| — | |
| — | |
| — | |
| — | |
| 33 X 125 | |
| — | |
| — | |
| — | |
| — | |
| Not in DB | |
| — | |
| — | |
| — | |
| — |
Tax History
| Year | Property Taxes |
|---|---|
| 2007 | $3,400 |
| 2025 | $14,808 |
Contact Agent
Nearby Similar Homes
Nearby Sold Comparables
Contact Agent
Listing Provided By
RE/MAX Premier

