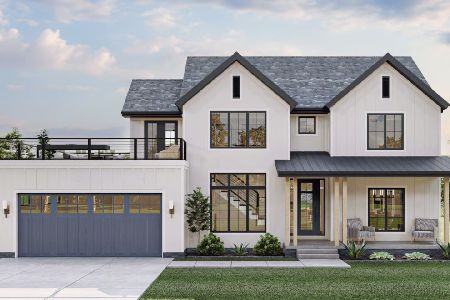7719 Oakridge Court, Crystal Lake, Illinois 60012
$625,000
|
Sold
|
|
| Status: | Closed |
| Sqft: | 6,000 |
| Cost/Sqft: | $104 |
| Beds: | 6 |
| Baths: | 6 |
| Year Built: | 1992 |
| Property Taxes: | $18,080 |
| Days On Market: | 6353 |
| Lot Size: | 3,73 |
Description
Instant Equity.Know that you are paying 1/2 the price when you buy in this proven Million Dollar neighborhood.This price reflects a non-negotiable number.Secluded 3.7 acres.Terrace stone hardscaping.Established gardens.Oak floors.Huge entertaining kitchen,has cheery cabinetry,2 story Pella windows,skylights,cathedral ceilings.Full room sized couples' walk in closets in Master Bedroom.English Pub style basement
Property Specifics
| Single Family | |
| — | |
| — | |
| 1992 | |
| Full,English | |
| CUSTOM | |
| No | |
| 3.73 |
| Mc Henry | |
| — | |
| 400 / Annual | |
| Other | |
| Private Well | |
| Septic-Private | |
| 07005876 | |
| 1419326013 |
Nearby Schools
| NAME: | DISTRICT: | DISTANCE: | |
|---|---|---|---|
|
Grade School
North Elementary School |
47 | — | |
|
Middle School
Richard F Bernotas Middle School |
47 | Not in DB | |
|
High School
Prairie Ridge High School |
155 | Not in DB | |
Property History
| DATE: | EVENT: | PRICE: | SOURCE: |
|---|---|---|---|
| 2 Oct, 2009 | Sold | $625,000 | MRED MLS |
| 3 Sep, 2009 | Under contract | $625,000 | MRED MLS |
| — | Last price change | $750,000 | MRED MLS |
| 26 Aug, 2008 | Listed for sale | $875,000 | MRED MLS |
Room Specifics
Total Bedrooms: 6
Bedrooms Above Ground: 6
Bedrooms Below Ground: 0
Dimensions: —
Floor Type: Carpet
Dimensions: —
Floor Type: Carpet
Dimensions: —
Floor Type: Carpet
Dimensions: —
Floor Type: —
Dimensions: —
Floor Type: —
Full Bathrooms: 6
Bathroom Amenities: Whirlpool,Separate Shower,Double Sink
Bathroom in Basement: 1
Rooms: Bedroom 5,Bedroom 6,Breakfast Room,Den,Enclosed Balcony,Exercise Room,Foyer,Gallery,Great Room,Library,Loft,Recreation Room,Sitting Room,Utility Room-1st Floor
Basement Description: Finished
Other Specifics
| 3 | |
| Concrete Perimeter | |
| Asphalt,Circular | |
| Balcony, Deck | |
| Cul-De-Sac,Irregular Lot,Landscaped,Park Adjacent,Wooded | |
| 153X280X410X455 | |
| — | |
| Full | |
| Vaulted/Cathedral Ceilings, Skylight(s), Bar-Wet, First Floor Bedroom, In-Law Arrangement | |
| Double Oven, Dishwasher, Refrigerator, Bar Fridge, Washer, Dryer | |
| Not in DB | |
| Street Paved | |
| — | |
| — | |
| Wood Burning, Attached Fireplace Doors/Screen, Gas Log |
Tax History
| Year | Property Taxes |
|---|---|
| 2009 | $18,080 |
Contact Agent
Nearby Similar Homes
Nearby Sold Comparables
Contact Agent
Listing Provided By
Berkshire Hathaway HomeServices Starck Real Estate










