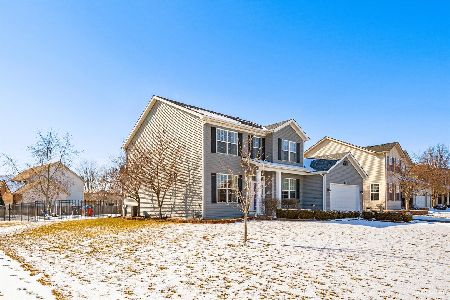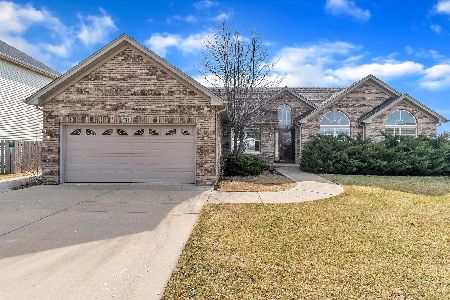772 Hayden Drive, Yorkville, Illinois 60560
$375,000
|
Sold
|
|
| Status: | Closed |
| Sqft: | 2,813 |
| Cost/Sqft: | $131 |
| Beds: | 4 |
| Baths: | 3 |
| Year Built: | 2006 |
| Property Taxes: | $9,385 |
| Days On Market: | 1622 |
| Lot Size: | 0,39 |
Description
Your search for a First Floor Master is OVER! Why look for a ranch that doesnt have enough living space this 2800 Square Foot Home is Perfect! Beautiful Formal Dining Room with upgraded millwork, Flex Room for either a Formal Living Room or Private Office with French Doors and Hardwood Floors, Large Great Room, First Floor Master Bedroom has Large Master Bath with Double Sink, Sun Tube for Great Lighting. Large Soaking Tub. Seperate Shower/ Water Closet. The Kitchen has been completly re modeled (2017). Beautiful NEW 42" Cabinets, Quartz Counters, Stainless Steel Appliances. Huge Walk In Pantry, Breakfast Nook and a LARGE Sunroom/Family Room has been added to the original floorplan. 3 additional Bedrooms on the second level. Full Basement with Rough-in. The Landscaping of this home is Lush and Beautiful. Built In Sprinkler System. You will feel like you are in your own Private Oasis. Mature Trees, Flowers and Bushes. Large Stamped Patio and no homes behind you. 3 Car Garage with Sealed Floors and access to Fully Fenced Yard. ***New AC 2018*** Roof 2019***Powder Room 2021*** Subdivision has a great splash park and walking distance to the elementary school. Close to all that Yorkville has to offer......Shops, Movie Theater, Post Office. Quick 15 minute drive to I-88. *****NO SSA******* Showings Begin on 7/10/21 ******Interior pictures are coming******Beautiful INSIDE!
Property Specifics
| Single Family | |
| — | |
| — | |
| 2006 | |
| Full | |
| — | |
| No | |
| 0.39 |
| Kendall | |
| — | |
| 350 / Annual | |
| None | |
| Public | |
| — | |
| 11146665 | |
| 0222304016 |
Nearby Schools
| NAME: | DISTRICT: | DISTANCE: | |
|---|---|---|---|
|
Grade School
Autumn Creek Elementary School |
115 | — | |
|
Middle School
Yorkville Middle School |
115 | Not in DB | |
|
High School
Yorkville High School |
115 | Not in DB | |
Property History
| DATE: | EVENT: | PRICE: | SOURCE: |
|---|---|---|---|
| 15 Sep, 2021 | Sold | $375,000 | MRED MLS |
| 11 Jul, 2021 | Under contract | $369,000 | MRED MLS |
| 6 Jul, 2021 | Listed for sale | $369,000 | MRED MLS |
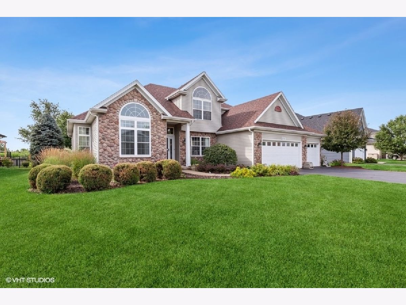
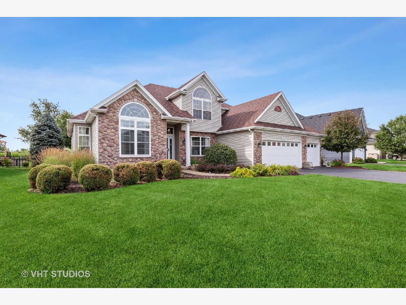
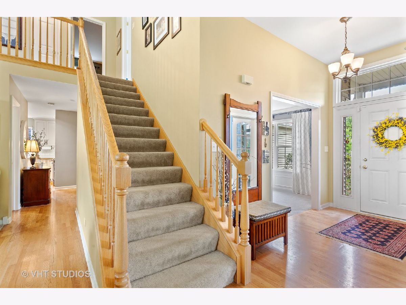
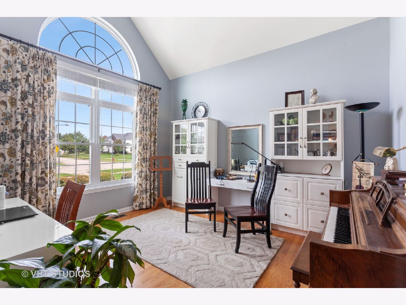
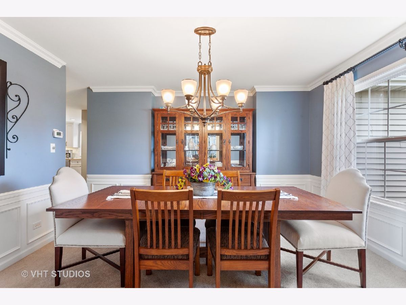
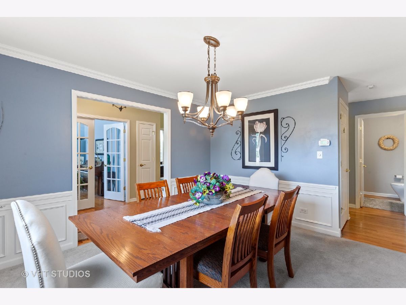
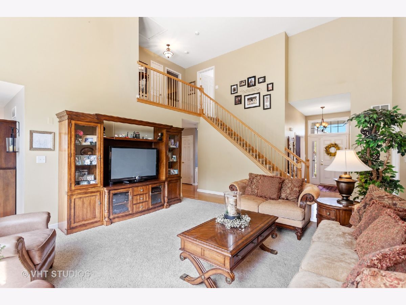
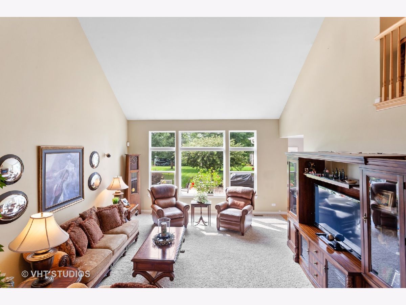
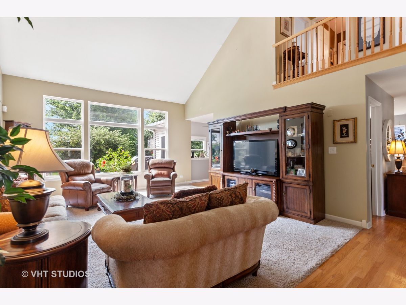
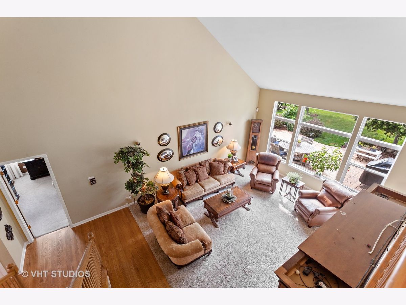
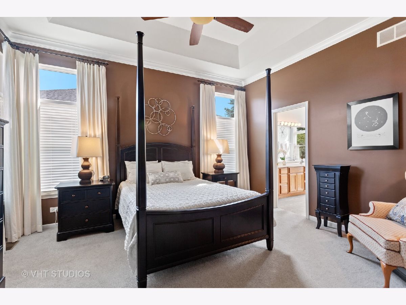
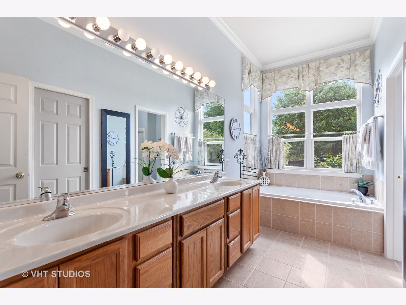
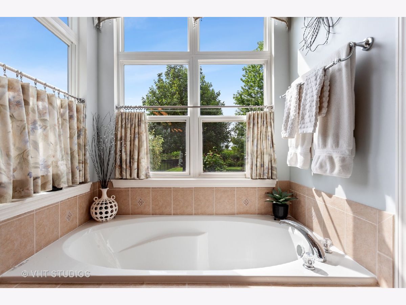
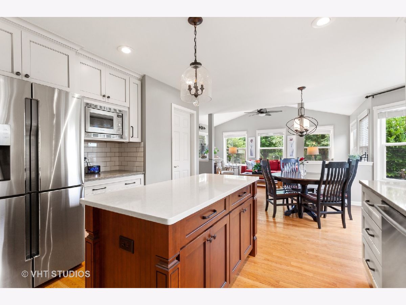
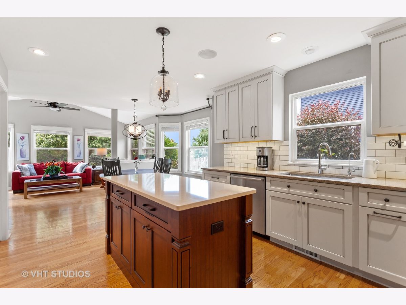
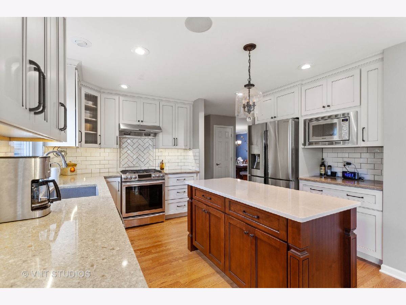
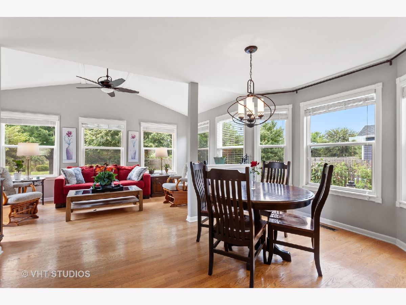
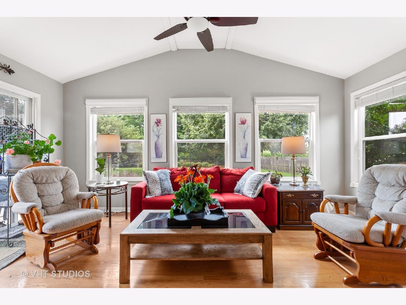
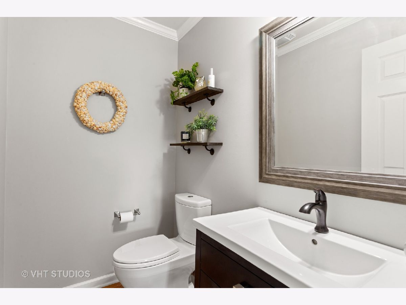
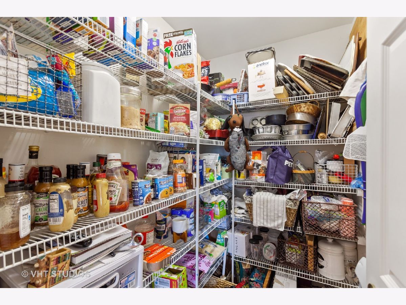
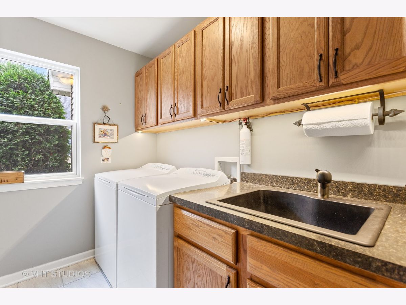
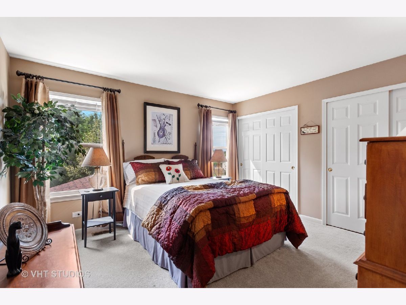
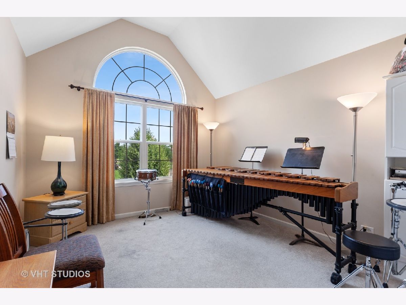
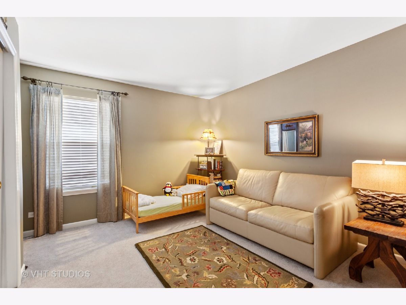
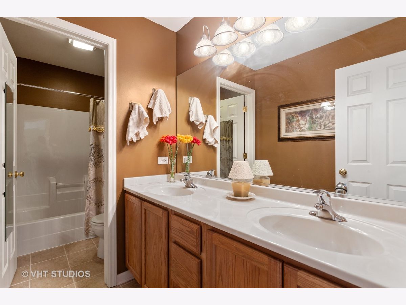
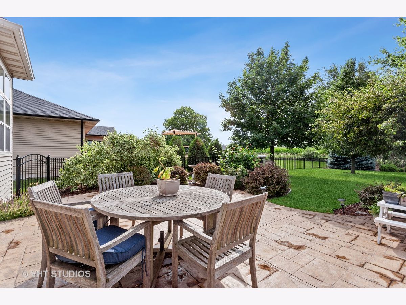
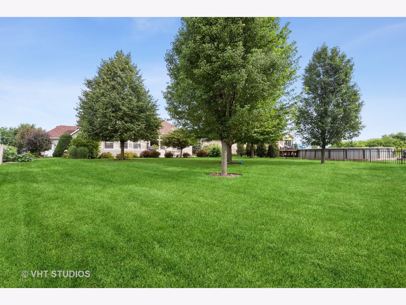
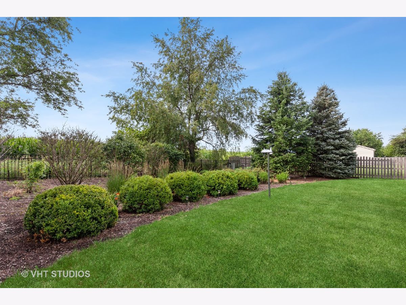
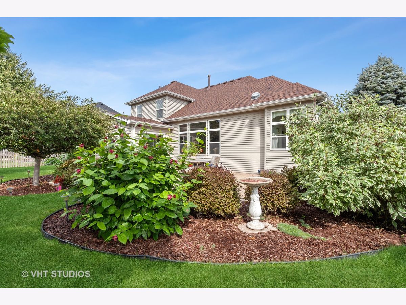
Room Specifics
Total Bedrooms: 4
Bedrooms Above Ground: 4
Bedrooms Below Ground: 0
Dimensions: —
Floor Type: Carpet
Dimensions: —
Floor Type: Carpet
Dimensions: —
Floor Type: Carpet
Full Bathrooms: 3
Bathroom Amenities: Double Sink
Bathroom in Basement: 0
Rooms: Heated Sun Room,Office,Great Room
Basement Description: Unfinished
Other Specifics
| 3 | |
| Concrete Perimeter | |
| Asphalt | |
| Stamped Concrete Patio | |
| Fenced Yard,Landscaped,Mature Trees | |
| 71X206X92X209 | |
| Full | |
| Full | |
| Hardwood Floors, First Floor Bedroom, First Floor Laundry, First Floor Full Bath, Walk-In Closet(s) | |
| Range, Microwave, Dishwasher, Refrigerator, Washer, Dryer, Disposal, Stainless Steel Appliance(s) | |
| Not in DB | |
| Park | |
| — | |
| — | |
| — |
Tax History
| Year | Property Taxes |
|---|---|
| 2021 | $9,385 |
Contact Agent
Nearby Similar Homes
Nearby Sold Comparables
Contact Agent
Listing Provided By
Baird & Warner




