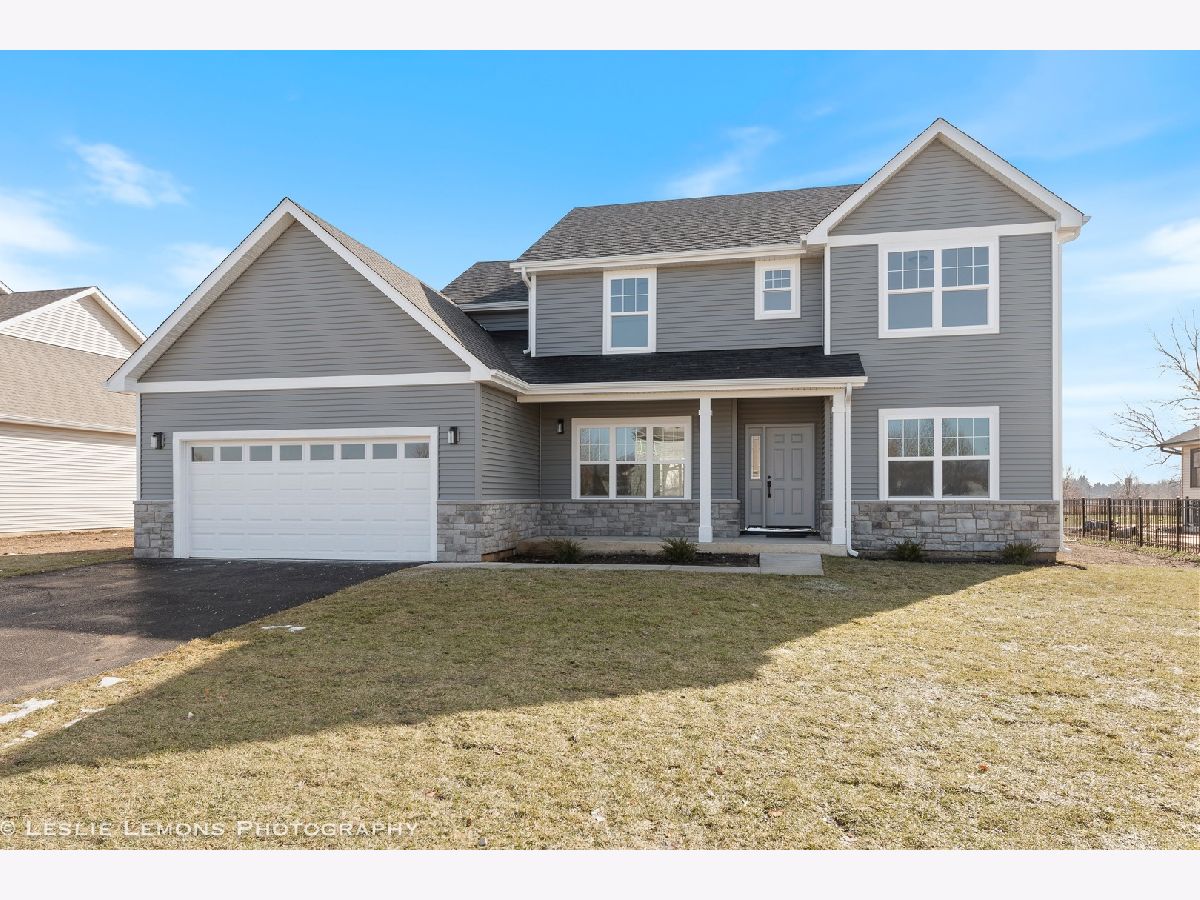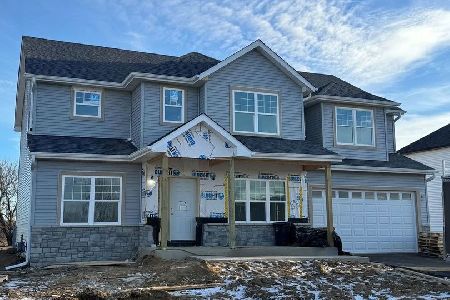826 Hayden Drive, Yorkville, Illinois 60560
$490,000
|
Sold
|
|
| Status: | Closed |
| Sqft: | 3,769 |
| Cost/Sqft: | $129 |
| Beds: | 4 |
| Baths: | 4 |
| Year Built: | 2024 |
| Property Taxes: | $94 |
| Days On Market: | 724 |
| Lot Size: | 0,00 |
Description
BRAND NEW & READY TO MOVE INTO! Amazing CUSTOM home that offers 3500 square feet of living space! Home boasts 4 bedrooms, 3.5 bathrooms, 3 car tandem garage and a FULL FINISHED BASEMENT WITH FULL BATH! Spacious home has it all starting with a large foyer that opens to a formal dining room and then a "flex room" that can be used either as an office or formal living room. First floor continues to a large eat in kitchen that is completely open to a spacious family room. The mudroom offers 1st floor laundry & convenient coat/backpack racks. Home has tons of natural light & a fabulous floor plan for entertaining! Second story offers 4 spacious bedrooms - all with large closets - and 2 full baths. The spa like master bath really shows off with a separate shower & huge soaker tub, tiled floors & surrounds, private water closet & double vanity. The other bedrooms share a hall bath that also offers a double vanity. Don't forget the full finished basement with its own full bath! This gorgeous home comes with tons of UPGRADES including 9' 1st floor ceilings, luxury vinyl plank floors throughout entire 1st floor, CUSTOM KITCHEN with 42" kitchen cabinets plus an island, quartz countertops, quartz backsplash & SS appliances. Bathrooms all offer tiled floors & upgraded vanities. House has upgraded millwork & 5 panel interior doors. High efficiency furnace, central air & high efficiency water heater are also included. Huge backyard backs to open field. Sodded front yard. Home is in an amazing subdivision. Walk to the elementary school & multiple parks. Easy drive to Oswego, Naperville & I88. Come take a look today! 10 YEAR STRUCTURAL WARRANTY! NO SSA! Broker interest.
Property Specifics
| Single Family | |
| — | |
| — | |
| 2024 | |
| — | |
| — | |
| No | |
| — |
| Kendall | |
| Prairie Meadows | |
| 350 / Annual | |
| — | |
| — | |
| — | |
| 11972674 | |
| 0222304014 |
Property History
| DATE: | EVENT: | PRICE: | SOURCE: |
|---|---|---|---|
| 7 Mar, 2024 | Sold | $490,000 | MRED MLS |
| 8 Feb, 2024 | Under contract | $484,900 | MRED MLS |
| — | Last price change | $499,900 | MRED MLS |
| 2 Feb, 2024 | Listed for sale | $499,900 | MRED MLS |





























Room Specifics
Total Bedrooms: 4
Bedrooms Above Ground: 4
Bedrooms Below Ground: 0
Dimensions: —
Floor Type: —
Dimensions: —
Floor Type: —
Dimensions: —
Floor Type: —
Full Bathrooms: 4
Bathroom Amenities: Separate Shower,Double Sink,Soaking Tub
Bathroom in Basement: 1
Rooms: —
Basement Description: Finished,Rec/Family Area,Storage Space
Other Specifics
| 3 | |
| — | |
| Asphalt | |
| — | |
| — | |
| 80 X 180.53 X 80 X 189.18 | |
| — | |
| — | |
| — | |
| — | |
| Not in DB | |
| — | |
| — | |
| — | |
| — |
Tax History
| Year | Property Taxes |
|---|---|
| 2024 | $94 |
Contact Agent
Nearby Similar Homes
Nearby Sold Comparables
Contact Agent
Listing Provided By
Charles Rutenberg Realty of IL







