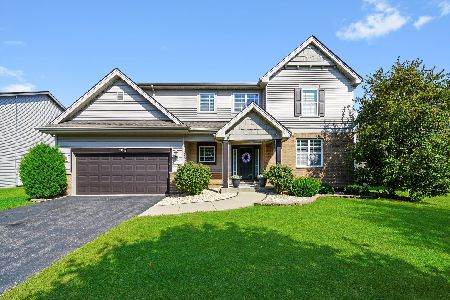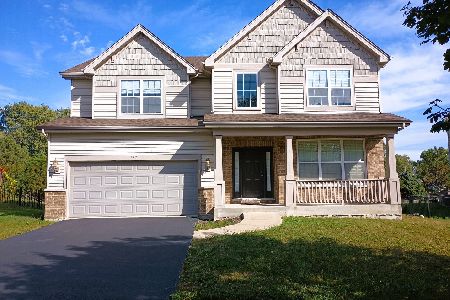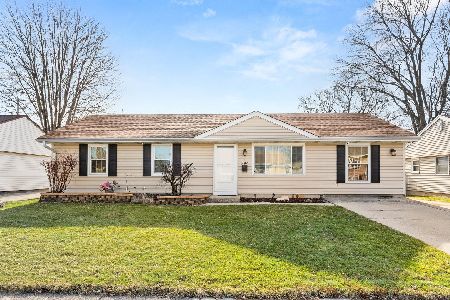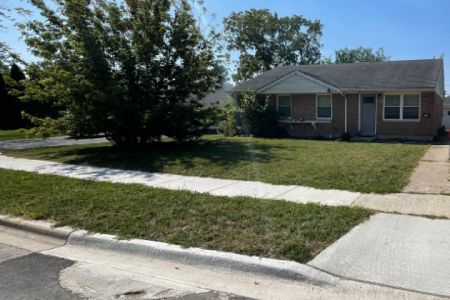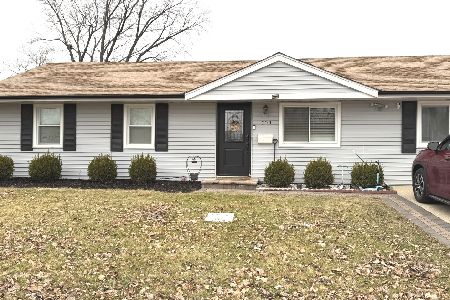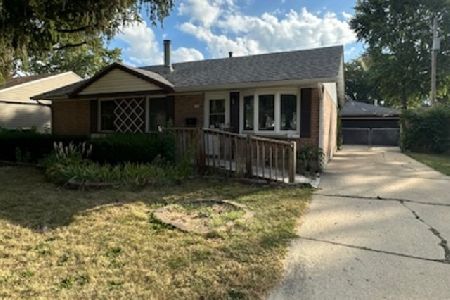772 Sleepy Hollow Lane, Romeoville, Illinois 60446
$319,500
|
Sold
|
|
| Status: | Closed |
| Sqft: | 3,340 |
| Cost/Sqft: | $97 |
| Beds: | 5 |
| Baths: | 3 |
| Year Built: | 2007 |
| Property Taxes: | $9,127 |
| Days On Market: | 3209 |
| Lot Size: | 0,20 |
Description
Beautifully maintained 5 bedroom, 3 Bath home in desirable Misty Ridge. Over 3300 Square Feet. The open floor plan brings in an abundance of natural light. The First Floor Features 9' ceilings-Two story foyer-Combined formal living and dining room-In law suite with full bath-Island kitchen with breakfast nook and walk in pantry. The Chefs Kitchen opens up to a bright and open 2 story family room. The Second Floor Features a Master Suite with hardwood floors, separate vanities, soaker tub, separate shower, private water closet, linen closet, his & her walk in closets-Laundry room-Three secondary bedrooms with walk in closets. Other features include Whole house vacuum-3 car garage with 8' doors-Zoned dual furnace/AC units-Fenced yard-Heated Pool-16x12 Pool Deck-10x20 Patio. The home has been freshly painted. Nothing to do but move in. Don't miss seeing this gem. 1 year Home Warranty included. Metra Station opening late 2017. Seller willing to remove the pool.
Property Specifics
| Single Family | |
| — | |
| — | |
| 2007 | |
| Full | |
| — | |
| No | |
| 0.2 |
| Will | |
| — | |
| 180 / Annual | |
| Other | |
| Public | |
| Public Sewer | |
| 09586383 | |
| 1202284130110000 |
Nearby Schools
| NAME: | DISTRICT: | DISTANCE: | |
|---|---|---|---|
|
Grade School
Beverly Skoff Elementary School |
365u | — | |
|
Middle School
John J Lukancic Middle School |
365U | Not in DB | |
|
High School
Romeoville High School |
365u | Not in DB | |
Property History
| DATE: | EVENT: | PRICE: | SOURCE: |
|---|---|---|---|
| 6 Nov, 2017 | Sold | $319,500 | MRED MLS |
| 17 Aug, 2017 | Under contract | $324,900 | MRED MLS |
| — | Last price change | $329,000 | MRED MLS |
| 6 Apr, 2017 | Listed for sale | $350,000 | MRED MLS |
Room Specifics
Total Bedrooms: 5
Bedrooms Above Ground: 5
Bedrooms Below Ground: 0
Dimensions: —
Floor Type: Carpet
Dimensions: —
Floor Type: Carpet
Dimensions: —
Floor Type: Carpet
Dimensions: —
Floor Type: —
Full Bathrooms: 3
Bathroom Amenities: Separate Shower,Double Sink,Soaking Tub
Bathroom in Basement: 0
Rooms: Bedroom 5,Foyer
Basement Description: Unfinished
Other Specifics
| 3 | |
| Concrete Perimeter | |
| Asphalt | |
| Deck, Patio, Above Ground Pool | |
| Fenced Yard | |
| 70X120X70X118 | |
| Full | |
| Full | |
| Hardwood Floors, First Floor Bedroom, In-Law Arrangement, Second Floor Laundry, First Floor Full Bath | |
| Double Oven, Microwave, Dishwasher, Refrigerator, Washer, Dryer, Disposal, Cooktop, Built-In Oven | |
| Not in DB | |
| Park, Curbs, Sidewalks, Street Lights, Street Paved | |
| — | |
| — | |
| — |
Tax History
| Year | Property Taxes |
|---|---|
| 2017 | $9,127 |
Contact Agent
Nearby Similar Homes
Nearby Sold Comparables
Contact Agent
Listing Provided By
Baird & Warner

