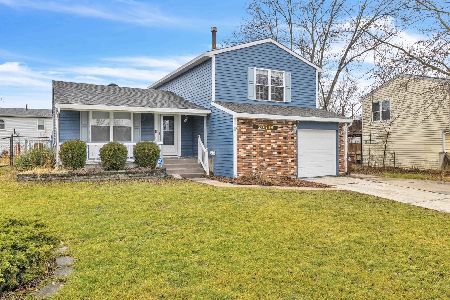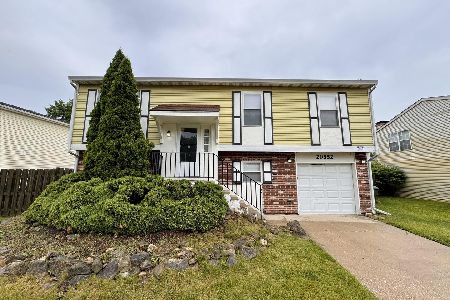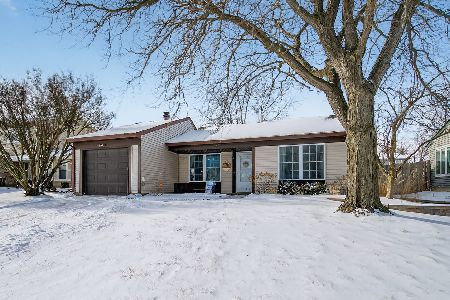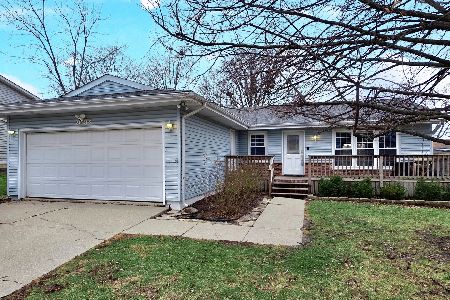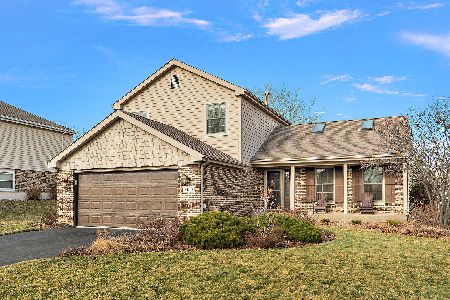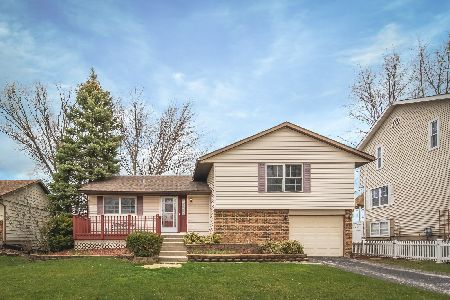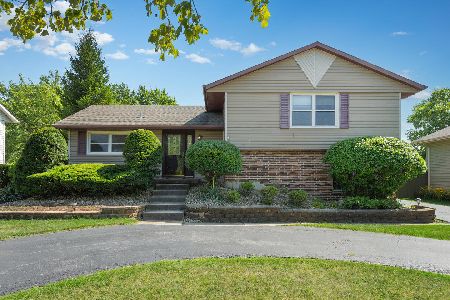7720 Sterling Drive, Frankfort, Illinois 60423
$170,000
|
Sold
|
|
| Status: | Closed |
| Sqft: | 1,700 |
| Cost/Sqft: | $112 |
| Beds: | 4 |
| Baths: | 2 |
| Year Built: | 1978 |
| Property Taxes: | $5,029 |
| Days On Market: | 3951 |
| Lot Size: | 0,17 |
Description
Move in Condition Tri-Level that has been remodeled and painted. This beautiful home features an eat-in Kit. w/Granite CT, new sink and fixtures, 3 - 4 bedrooms (one could be an office), LR & DR (L-shaped), Bath and a half (MBB is shared), FR w/wood burning Fireplace, six panel Oak doors and oak trim, large backyard w/fire pit and a 2.1 car garage. A/C only 18 months old and new roof on the garage. Great starter home
Property Specifics
| Single Family | |
| — | |
| Tri-Level | |
| 1978 | |
| None | |
| — | |
| No | |
| 0.17 |
| Will | |
| Frankfort Square | |
| 0 / Not Applicable | |
| None | |
| Public | |
| Public Sewer | |
| 08876546 | |
| 1909133100170000 |
Property History
| DATE: | EVENT: | PRICE: | SOURCE: |
|---|---|---|---|
| 10 Jul, 2015 | Sold | $170,000 | MRED MLS |
| 12 Jun, 2015 | Under contract | $189,900 | MRED MLS |
| — | Last price change | $194,900 | MRED MLS |
| 31 Mar, 2015 | Listed for sale | $194,900 | MRED MLS |
Room Specifics
Total Bedrooms: 4
Bedrooms Above Ground: 4
Bedrooms Below Ground: 0
Dimensions: —
Floor Type: Hardwood
Dimensions: —
Floor Type: Carpet
Dimensions: —
Floor Type: Ceramic Tile
Full Bathrooms: 2
Bathroom Amenities: Whirlpool
Bathroom in Basement: —
Rooms: No additional rooms
Basement Description: None
Other Specifics
| — | |
| Concrete Perimeter | |
| Asphalt | |
| Deck | |
| Fenced Yard,Landscaped | |
| 64' X 124' X 63' X 138' | |
| Pull Down Stair,Unfinished | |
| — | |
| Hardwood Floors | |
| Range, Dishwasher, Refrigerator, Washer, Dryer | |
| Not in DB | |
| Sidewalks, Street Lights, Street Paved | |
| — | |
| — | |
| Wood Burning, Attached Fireplace Doors/Screen |
Tax History
| Year | Property Taxes |
|---|---|
| 2015 | $5,029 |
Contact Agent
Nearby Similar Homes
Nearby Sold Comparables
Contact Agent
Listing Provided By
Coldwell Banker The Real Estate Group


