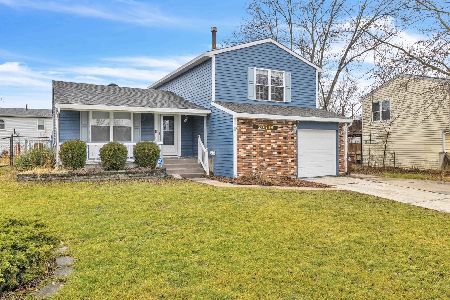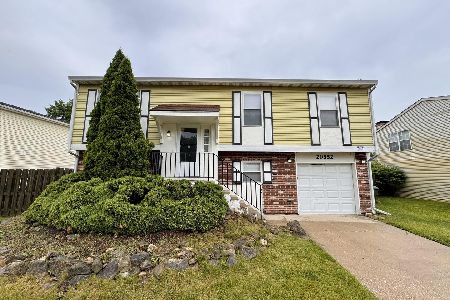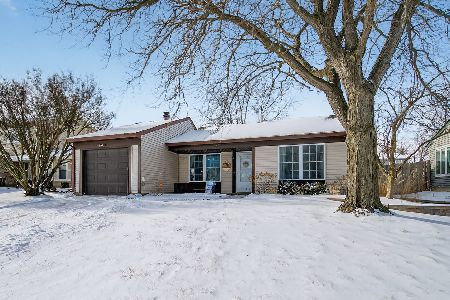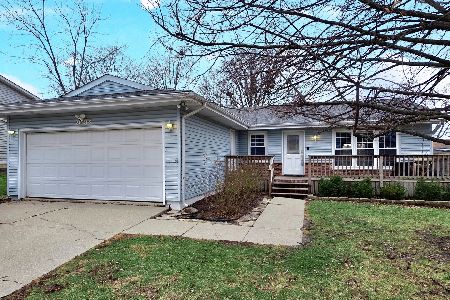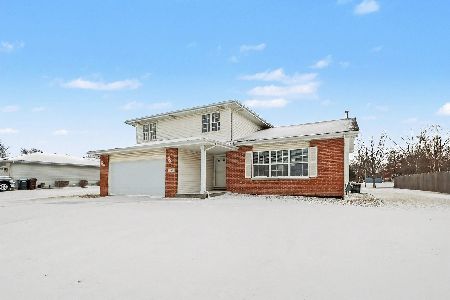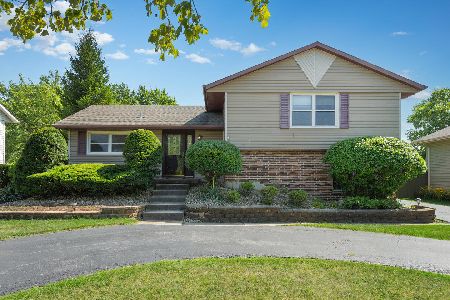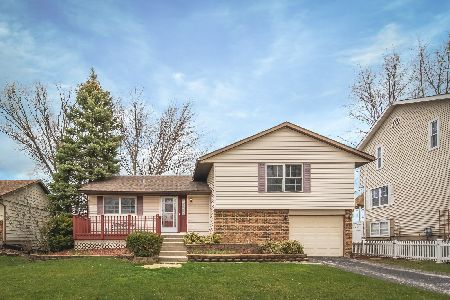7728 Sterling Drive, Frankfort, Illinois 60423
$215,000
|
Sold
|
|
| Status: | Closed |
| Sqft: | 0 |
| Cost/Sqft: | — |
| Beds: | 3 |
| Baths: | 2 |
| Year Built: | 1978 |
| Property Taxes: | $5,176 |
| Days On Market: | 3581 |
| Lot Size: | 0,17 |
Description
UPDATED, move-in ready home in desirable Frankfort community! Situated on a lovely tree-lined street, this home features modern upgrades, including all NEW stainless steel appliances (2016), NEW washer/dryer (2015), warm decor, oak hardwood flooring, 6 panel doors and sleek white trim for an updated finish! Enjoy the flow of natural light with the large living room/bedroom windows. The sliding patio door off the kitchen invites you out to the spacious fenced-in yard with a large deck perfect for entertaining. Great for any season, the gazebo delivers counter-height seating area and TV hookups surrounding a relaxing seven seat hot tub. Custom shelving in the garage/shed provide convenient storage. The lower level offers decorative white-trimmed ledges, new laminate flooring and TV mounting hookups. This inviting Lincoln-Way community offers charming bike paths, well-maintained parks and grade schools within walking distance!
Property Specifics
| Single Family | |
| — | |
| — | |
| 1978 | |
| None | |
| — | |
| No | |
| 0.17 |
| Will | |
| Frankfort Square | |
| 0 / Not Applicable | |
| None | |
| Public | |
| Public Sewer | |
| 09183454 | |
| 1909133100160000 |
Property History
| DATE: | EVENT: | PRICE: | SOURCE: |
|---|---|---|---|
| 31 Jul, 2007 | Sold | $226,000 | MRED MLS |
| 29 Jun, 2007 | Under contract | $234,900 | MRED MLS |
| 8 Jun, 2007 | Listed for sale | $234,900 | MRED MLS |
| 31 May, 2016 | Sold | $215,000 | MRED MLS |
| 8 Apr, 2016 | Under contract | $219,000 | MRED MLS |
| 4 Apr, 2016 | Listed for sale | $219,000 | MRED MLS |
Room Specifics
Total Bedrooms: 3
Bedrooms Above Ground: 3
Bedrooms Below Ground: 0
Dimensions: —
Floor Type: Carpet
Dimensions: —
Floor Type: Carpet
Full Bathrooms: 2
Bathroom Amenities: Soaking Tub
Bathroom in Basement: 0
Rooms: Eating Area
Basement Description: None
Other Specifics
| 1 | |
| Concrete Perimeter | |
| Asphalt | |
| Deck, Hot Tub | |
| Fenced Yard,Irregular Lot | |
| 58X113X72X124 | |
| Pull Down Stair,Unfinished | |
| None | |
| Hardwood Floors, Wood Laminate Floors | |
| Range, Microwave, Refrigerator, Washer, Dryer, Stainless Steel Appliance(s) | |
| Not in DB | |
| Sidewalks, Street Paved | |
| — | |
| — | |
| — |
Tax History
| Year | Property Taxes |
|---|---|
| 2007 | $3,600 |
| 2016 | $5,176 |
Contact Agent
Nearby Similar Homes
Nearby Sold Comparables
Contact Agent
Listing Provided By
Lincoln-Way Realty, Inc


