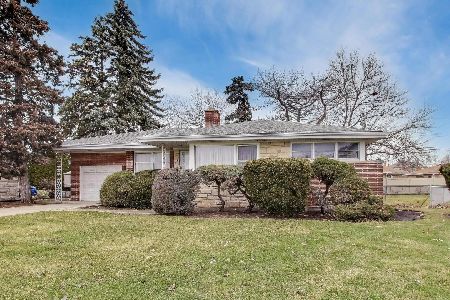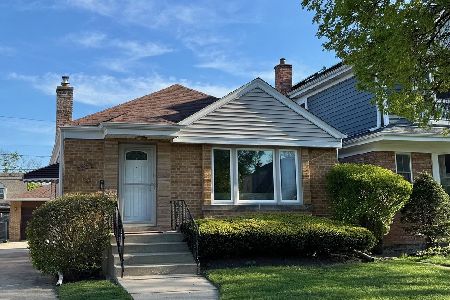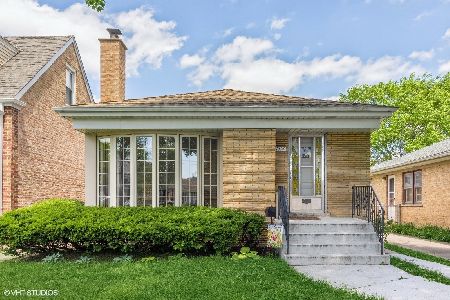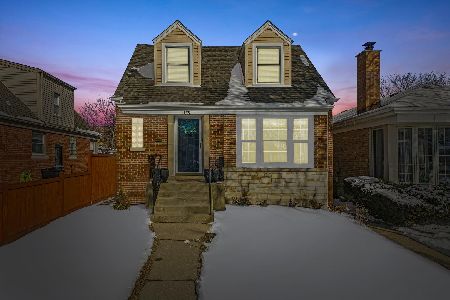7721 Palatine Avenue, Norwood Park, Chicago, Illinois 60631
$370,000
|
Sold
|
|
| Status: | Closed |
| Sqft: | 1,382 |
| Cost/Sqft: | $296 |
| Beds: | 3 |
| Baths: | 3 |
| Year Built: | — |
| Property Taxes: | $4,380 |
| Days On Market: | 2159 |
| Lot Size: | 0,13 |
Description
Gracious, updated, storybook English is freshly painted and ready for its new family. Longtime owners took great care of this 3 bedroom, 3 bath home on a extra wide lot (45 x 125) in a fantastic location. The living room is highlighted by a wide bay window and wood burning fireplace. Freshly refinished hardwood floors. Move in condition kitchen and baths...there's a full bath on each level! The kitchen features high end SS appliances, plentiful cabinets and wonderful granite counter space. An abundance of light streams into the south facing family room from a wall of windows which overlook the patio and private yard. Have fun in the rec room with built in bar, and play a game of pool on the pool table which comes with the house! The side drive leads to a 2.5 car garage, which can also be accessed from the alley. Great neighborhood...parks, schools, and a short walk to all the shops and restaurants in Edison Park. Bus and Metra are just a short walk. AN ABSOLUTE GEM!
Property Specifics
| Single Family | |
| — | |
| English | |
| — | |
| Full | |
| — | |
| No | |
| 0.13 |
| Cook | |
| — | |
| — / Not Applicable | |
| None | |
| Lake Michigan | |
| Public Sewer | |
| 10644872 | |
| 12011100040000 |
Nearby Schools
| NAME: | DISTRICT: | DISTANCE: | |
|---|---|---|---|
|
Grade School
Edison Park Elementary School |
299 | — | |
|
Middle School
Edison Park Elementary School |
299 | Not in DB | |
|
High School
Taft High School |
299 | Not in DB | |
Property History
| DATE: | EVENT: | PRICE: | SOURCE: |
|---|---|---|---|
| 31 Mar, 2020 | Sold | $370,000 | MRED MLS |
| 8 Mar, 2020 | Under contract | $409,000 | MRED MLS |
| — | Last price change | $419,900 | MRED MLS |
| 22 Feb, 2020 | Listed for sale | $419,900 | MRED MLS |
Room Specifics
Total Bedrooms: 3
Bedrooms Above Ground: 3
Bedrooms Below Ground: 0
Dimensions: —
Floor Type: Hardwood
Dimensions: —
Floor Type: Hardwood
Full Bathrooms: 3
Bathroom Amenities: —
Bathroom in Basement: 1
Rooms: Recreation Room,Other Room
Basement Description: Finished
Other Specifics
| 2.5 | |
| Concrete Perimeter | |
| Concrete,Off Alley,Side Drive | |
| Patio, Porch, Storms/Screens, Workshop | |
| — | |
| 45 X 125 | |
| Finished | |
| None | |
| Bar-Dry, Hardwood Floors, First Floor Bedroom, First Floor Laundry, First Floor Full Bath, Built-in Features | |
| Microwave, Dishwasher, Refrigerator, High End Refrigerator, Bar Fridge, Washer, Dryer, Stainless Steel Appliance(s), Cooktop, Built-In Oven | |
| Not in DB | |
| Curbs, Sidewalks, Street Lights, Street Paved | |
| — | |
| — | |
| Wood Burning |
Tax History
| Year | Property Taxes |
|---|---|
| 2020 | $4,380 |
Contact Agent
Nearby Similar Homes
Nearby Sold Comparables
Contact Agent
Listing Provided By
@properties












