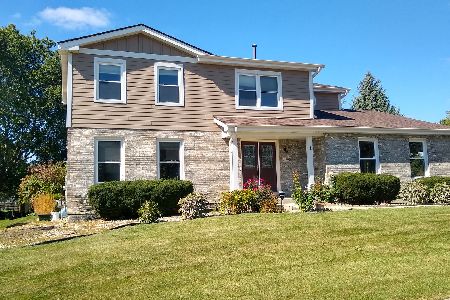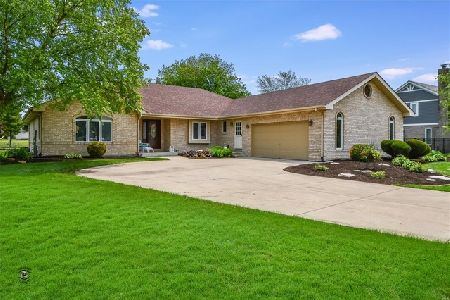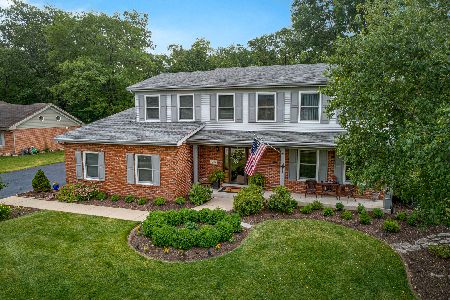7721 Steeple Chase Drive, Frankfort, Illinois 60423
$290,000
|
Sold
|
|
| Status: | Closed |
| Sqft: | 2,748 |
| Cost/Sqft: | $116 |
| Beds: | 4 |
| Baths: | 3 |
| Year Built: | 1992 |
| Property Taxes: | $9,436 |
| Days On Market: | 4733 |
| Lot Size: | 0,00 |
Description
Custom built home resides on 1/3 acre Forset preserve lot. Freshly painted interiors,with new carpeting throughout allows for a move-in condition. Floor plan includes a two story entry foyer, living room, dining room, eat in kitchen with island, fireplace in family room off kitchen, 1/2 bath, 1st floor laundry room and office/potential 5th bedroom. Full basement with roughed-in plumbing for addditional bath.
Property Specifics
| Single Family | |
| — | |
| — | |
| 1992 | |
| Full | |
| — | |
| No | |
| — |
| Will | |
| — | |
| 0 / Not Applicable | |
| None | |
| Community Well | |
| Public Sewer | |
| 08262811 | |
| 1909243290040000 |
Nearby Schools
| NAME: | DISTRICT: | DISTANCE: | |
|---|---|---|---|
|
High School
Lincoln-way North High School |
210 | Not in DB | |
Property History
| DATE: | EVENT: | PRICE: | SOURCE: |
|---|---|---|---|
| 26 Apr, 2013 | Sold | $290,000 | MRED MLS |
| 13 Mar, 2013 | Under contract | $319,000 | MRED MLS |
| 3 Feb, 2013 | Listed for sale | $319,000 | MRED MLS |
Room Specifics
Total Bedrooms: 4
Bedrooms Above Ground: 4
Bedrooms Below Ground: 0
Dimensions: —
Floor Type: Carpet
Dimensions: —
Floor Type: Carpet
Dimensions: —
Floor Type: Carpet
Full Bathrooms: 3
Bathroom Amenities: Whirlpool,Separate Shower,Double Sink
Bathroom in Basement: 0
Rooms: Foyer,Office
Basement Description: Unfinished
Other Specifics
| 2.5 | |
| Concrete Perimeter | |
| Asphalt | |
| Patio | |
| Forest Preserve Adjacent | |
| 90 X 152 | |
| — | |
| Full | |
| First Floor Laundry | |
| — | |
| Not in DB | |
| Sidewalks, Street Lights, Street Paved | |
| — | |
| — | |
| Wood Burning |
Tax History
| Year | Property Taxes |
|---|---|
| 2013 | $9,436 |
Contact Agent
Nearby Similar Homes
Nearby Sold Comparables
Contact Agent
Listing Provided By
Classic Realty Group, Inc.






