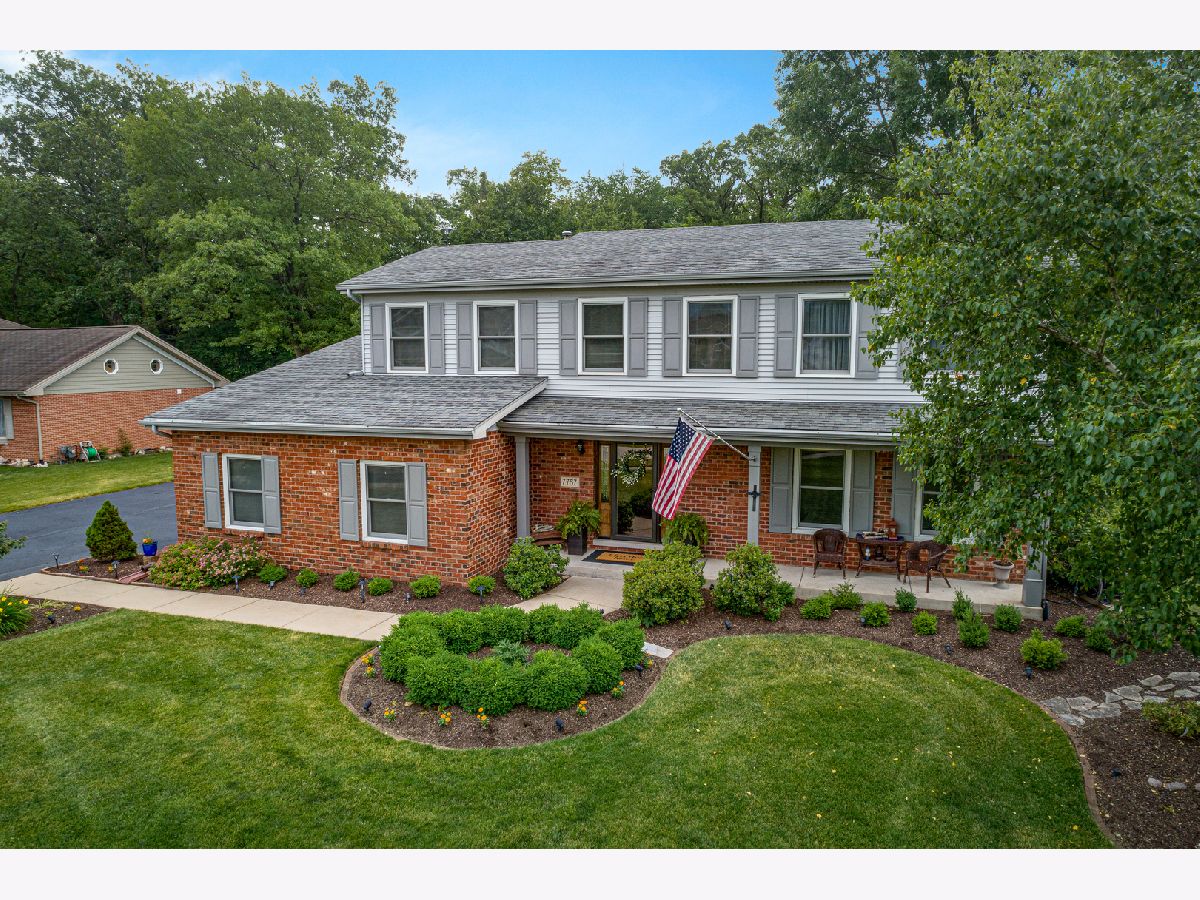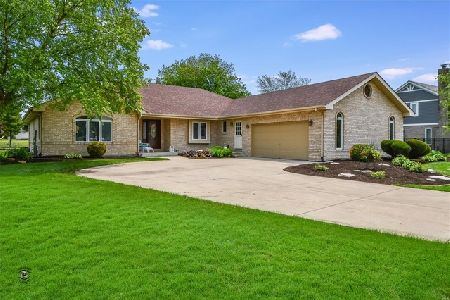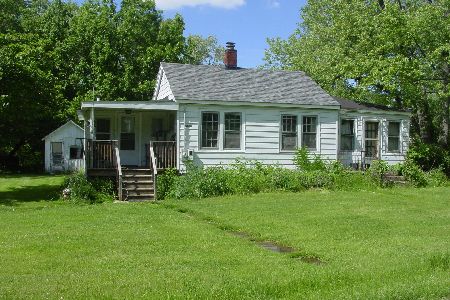7757 Steeple Chase Drive, Frankfort, Illinois 60423
$385,000
|
Sold
|
|
| Status: | Closed |
| Sqft: | 4,001 |
| Cost/Sqft: | $99 |
| Beds: | 4 |
| Baths: | 3 |
| Year Built: | 1992 |
| Property Taxes: | $11,711 |
| Days On Market: | 1875 |
| Lot Size: | 1,06 |
Description
OVER 1 ACRE- WOODED LOT! -BACKS UP TO FOREST PRESERVE - UPDATED!-ORIGINAL OWNER! 4 BDRMs FINISHED BASEMENT- SIDE-LOAD GARAGE w SEPARATE ENTRANCE to BASEMENT-CUSTOM-BUILT w EXPANDED FLOOR-PLAN! FIREPLACE- NEW ANDERSEN WINDOWS & PATIO DOOR (2016) CLASSIC FRONT ELEVATION w 40' Long COVERED FONT PORCH-High End THERMA-TRU -Front Door w Beveled Glass // MAIN LEVEL-FEATURES-BEAUTIFUL WOOD FLOORS in FOYER-KITCHEN-DINING RM-FAMILY RM- // SPACIOUS UPDATED KITCHEN w TONs of CABINET & COUNTER SPACE COMPLETE w GRANITE TOPs- TILE BACKSPLASH-NEW STAINLESS STEEL APPLIANCES (Less Than a Year Old)-UNDER-CABINET & ABOVE CABINET ACCENT LIGHTING- GENEROUS KITCHEN TABLE SPACE w ISLAND w OVERHANG for Seating & Extra Food Prep Space!- Kitchen is Centrally Located Around Living Rm-Dining Rm-Family Rm- Main Lvl Powder Rm & Laundry Rm - CENTRAL-VAC - ALARM SYSTEM // 2ND LEVEL 4 NICE SIZE BDRMS- Walk in Closets- Master Suite w BARN Door- SKYLIGHT-Updated Shower & Sep Whirlpool- Double Vanity w 2 sinks- Skylight -Walk in Closet- Tray Ceiling- Paddle Fans- Hall Bath w Skylight// FINISHED BASEMENT w 26x14 Rec Room- 14x7 Office Area- HUGE 43x18 Finished Area features a Private Entry-Access to Outside- Ideal For Home OFFICE-Business- Potential uses as Workshop-Exercise Rm-Media/Theater Rm- Storage Galore!! UNBELIEVABLE YARD-Setting is Spectacular Relax on 40'x16' Redwood Deck Features Custom Built in Benches & Flower Planters- MATURE TREES- Also Separate 15' Diameter Seating Area - Fire-Pit - PLENTY of STORAGE in Barn/Shed Complete w Electric - LOT BACKS UP to HUNTERs WOODS FOREST PRESERVE - NO NEIGHBORS IN BACK Yeah!! Spacious Nature Area in Front Yard Along Steeple Chase Dr is Enjoyed and Maintained By Sellers - TOO MANY UPDATES to LIST! A MUST SEE- CHECK OUT 3-D VIRTUAL TOUR!
Property Specifics
| Single Family | |
| — | |
| — | |
| 1992 | |
| — | |
| — | |
| No | |
| 1.06 |
| Will | |
| Hunter Woods | |
| — / Not Applicable | |
| — | |
| — | |
| — | |
| 10943765 | |
| 9092432900100000 |
Property History
| DATE: | EVENT: | PRICE: | SOURCE: |
|---|---|---|---|
| 29 Jan, 2021 | Sold | $385,000 | MRED MLS |
| 5 Dec, 2020 | Under contract | $397,900 | MRED MLS |
| 1 Dec, 2020 | Listed for sale | $397,900 | MRED MLS |





































Room Specifics
Total Bedrooms: 4
Bedrooms Above Ground: 4
Bedrooms Below Ground: 0
Dimensions: —
Floor Type: —
Dimensions: —
Floor Type: —
Dimensions: —
Floor Type: —
Full Bathrooms: 3
Bathroom Amenities: Whirlpool,Separate Shower,Double Sink
Bathroom in Basement: 0
Rooms: —
Basement Description: —
Other Specifics
| 2 | |
| — | |
| — | |
| — | |
| — | |
| 90X150X174X368X64X31X200 | |
| — | |
| — | |
| — | |
| — | |
| Not in DB | |
| — | |
| — | |
| — | |
| — |
Tax History
| Year | Property Taxes |
|---|---|
| 2021 | $11,711 |
Contact Agent
Nearby Similar Homes
Nearby Sold Comparables
Contact Agent
Listing Provided By
Murphy Real Estate Grp






