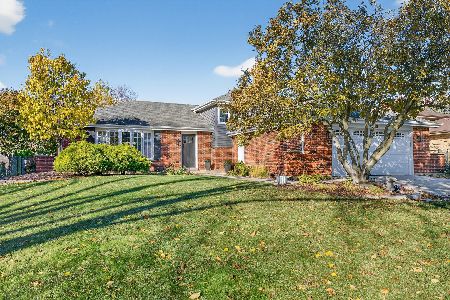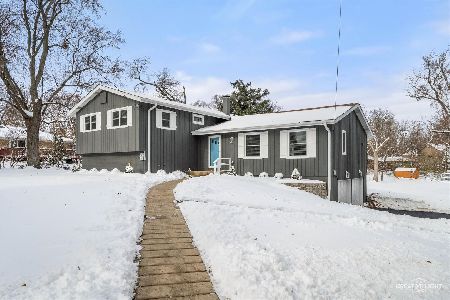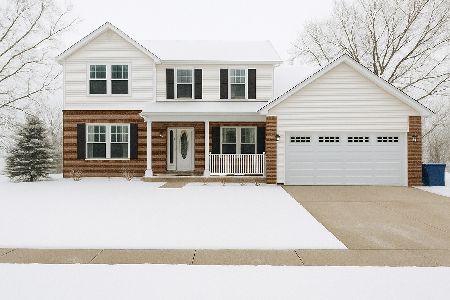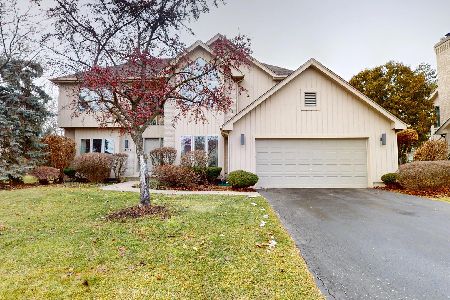7723 Barclay Road, Darien, Illinois 60561
$450,000
|
Sold
|
|
| Status: | Closed |
| Sqft: | 2,158 |
| Cost/Sqft: | $202 |
| Beds: | 3 |
| Baths: | 2 |
| Year Built: | 1986 |
| Property Taxes: | $6,860 |
| Days On Market: | 1717 |
| Lot Size: | 0,22 |
Description
In a word....WOW!!! THIS EXTRAORDINARY SPLIT LEVEL WITH FULLY FINISHED SUB-BASEMENT IS IN A CLASS OF IT'S OWN! BEST OF ALL A JAW DROPPING BACKYARD PARADISE THAT WILL TAKE YOUR BREATH AWAY! Let's start with the newly renovated kitchen, a stunning showcase of clever design and sophistication. Walls removed to create an open concept, custom designed soft close maple cabinets, granite countertops, sensational crackled glass backsplash, premium stainless steel appliances, built in pantry, loads of cabinet and storage space, new lighting, fixtures and flooring. IT'S ABSOLUTELY EXQUISITE! Gorgeous wood grain porcelain tile. New solid six panel doors. Fully remodeled bathrooms, including a double sized walk-in shower with built in seat and spectacular tile surround. 3 generous bedrooms with loads of closet space. Spacious family room area featuring a floor to ceiling gas start fireplace, cozy media area and even a bonus area (currently used as an office). Coveted fully finished basement offering another entertainment/play area, enormous laundry room, and utility room. Now to the one-in-a-million backyard paradise...drum roll please! These homeowners have created the most perfect outdoor entertainment area. IT IS TRULY AN ARCHITECTURAL MASTERPIECE! Multi-level custom paver brick patio, huge grilling area with built in Jenn-Air stainless steel grill and wrap around granite counter area, natural gas built in fire pit, Sundance hot tub with all of the bells and whistles, cedar pergolas...there's even a built in water fountain to top off the "OH SO AMAZING" display. The endless list of upgrades includes New Furnace and A/C (2017), New Paver Brick Driveway and Walkway (2011), New Cedar Fence (2011), New Anderson Windows and Doors (2006), New Garage Remodel including Epoxy flooring(2009), New Roof (2005), New Soffits, Gutters, and Downspouts (2020), New HWH (2020). Fabulous Farmingdale Ridge subdivision, including the highly acclaimed District 66 and 99 school district. Minutes to the Four Corners, Oak Brook, Yorktown, Burr Ridge, Promenade Malls and expressways. Short distance to Downers Grove train station. THE RESULT IS SHEER PERFECTION!! *MULTIPLE OFFERS RECEIVED. REQUESTING HIGHEST AND BEST BY 5PM, MAY 8TH.*
Property Specifics
| Single Family | |
| — | |
| — | |
| 1986 | |
| Partial | |
| — | |
| No | |
| 0.22 |
| Du Page | |
| — | |
| — / Not Applicable | |
| None | |
| Lake Michigan | |
| Public Sewer | |
| 11079318 | |
| 0929404002 |
Nearby Schools
| NAME: | DISTRICT: | DISTANCE: | |
|---|---|---|---|
|
Grade School
Elizabeth Ide Elementary School |
66 | — | |
|
Middle School
Lakeview Junior High School |
66 | Not in DB | |
|
High School
South High School |
99 | Not in DB | |
|
Alternate Elementary School
Prairieview Elementary School |
— | Not in DB | |
Property History
| DATE: | EVENT: | PRICE: | SOURCE: |
|---|---|---|---|
| 29 Jun, 2021 | Sold | $450,000 | MRED MLS |
| 10 May, 2021 | Under contract | $434,900 | MRED MLS |
| 6 May, 2021 | Listed for sale | $434,900 | MRED MLS |



















































Room Specifics
Total Bedrooms: 3
Bedrooms Above Ground: 3
Bedrooms Below Ground: 0
Dimensions: —
Floor Type: Carpet
Dimensions: —
Floor Type: Carpet
Full Bathrooms: 2
Bathroom Amenities: —
Bathroom in Basement: 0
Rooms: Bonus Room,Recreation Room,Media Room,Utility Room-Lower Level
Basement Description: Finished
Other Specifics
| 2 | |
| — | |
| — | |
| Patio, Hot Tub, Brick Paver Patio, Outdoor Grill, Fire Pit | |
| — | |
| 72X132 | |
| — | |
| Full | |
| — | |
| Stainless Steel Appliance(s) | |
| Not in DB | |
| — | |
| — | |
| — | |
| Gas Log, Gas Starter |
Tax History
| Year | Property Taxes |
|---|---|
| 2021 | $6,860 |
Contact Agent
Nearby Similar Homes
Nearby Sold Comparables
Contact Agent
Listing Provided By
Realty Executives Midwest








