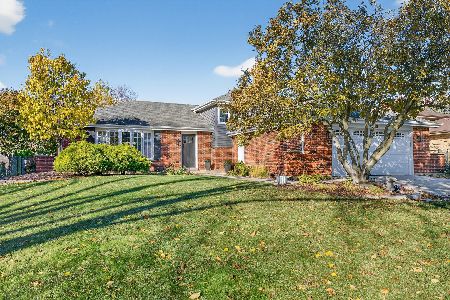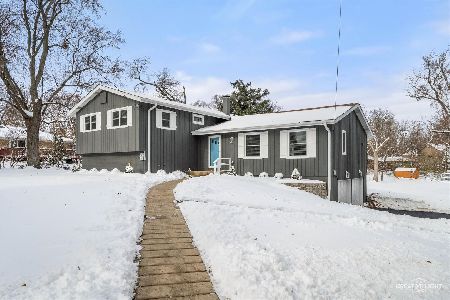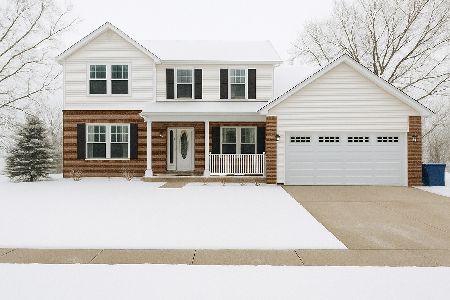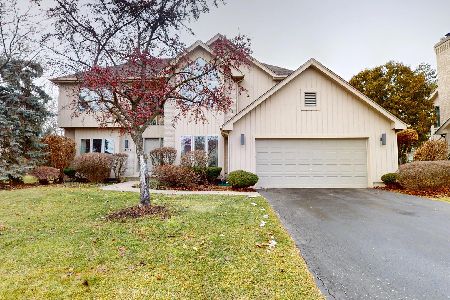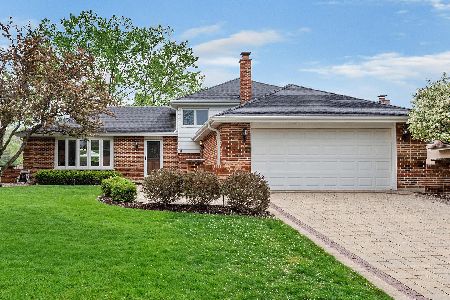7731 Barclay Road, Darien, Illinois 60561
$270,000
|
Sold
|
|
| Status: | Closed |
| Sqft: | 1,642 |
| Cost/Sqft: | $158 |
| Beds: | 3 |
| Baths: | 3 |
| Year Built: | 1986 |
| Property Taxes: | $5,004 |
| Days On Market: | 3597 |
| Lot Size: | 0,22 |
Description
3 bedroom, 2.5 bath, Gallagher & Henry split-level home located in the highly sought after Elizabeth Ide school district. Living space in the upwards of 2,300 sqft is all original...Great bones, just needs some lipstick and mascara to bring the beauty out. Furnace is original, but roof and water heater have been replaced. All appliances are staying and the owner also installed a TV antenna so you can access free local channels. Enjoy the beautiful brick fireplace with gas logs in the massive sized family room located in the English style lower level. Transform the utility room for dual purpose use and now you have a craft/study room due to its size and its window! Feel safe living down the street from the fire department. Enjoy shopping around the corner and reduce any commute with close access to major expressways.
Property Specifics
| Single Family | |
| — | |
| Tri-Level | |
| 1986 | |
| English | |
| GALLAGHER&HENRY|MONTCLARE | |
| No | |
| 0.22 |
| Du Page | |
| Farmingdale Ridge | |
| 0 / Not Applicable | |
| None | |
| Lake Michigan | |
| Public Sewer, Sewer-Storm | |
| 09164012 | |
| 0929404003 |
Nearby Schools
| NAME: | DISTRICT: | DISTANCE: | |
|---|---|---|---|
|
Grade School
Elizabeth Ide Elementary School |
66 | — | |
|
Middle School
Lakeview Junior High School |
66 | Not in DB | |
|
High School
South High School |
99 | Not in DB | |
|
Alternate Elementary School
Prairieview Elementary School |
— | Not in DB | |
Property History
| DATE: | EVENT: | PRICE: | SOURCE: |
|---|---|---|---|
| 2 May, 2016 | Sold | $270,000 | MRED MLS |
| 16 Mar, 2016 | Under contract | $259,000 | MRED MLS |
| 13 Mar, 2016 | Listed for sale | $259,000 | MRED MLS |
Room Specifics
Total Bedrooms: 3
Bedrooms Above Ground: 3
Bedrooms Below Ground: 0
Dimensions: —
Floor Type: Carpet
Dimensions: —
Floor Type: Carpet
Full Bathrooms: 3
Bathroom Amenities: —
Bathroom in Basement: 0
Rooms: Foyer,Utility Room-Lower Level
Basement Description: Finished,Crawl
Other Specifics
| 2 | |
| — | |
| Concrete | |
| Patio | |
| — | |
| 71X132 | |
| Interior Stair | |
| Full | |
| — | |
| Range, Dishwasher, Refrigerator, Washer, Dryer | |
| Not in DB | |
| Sidewalks, Street Lights, Street Paved | |
| — | |
| — | |
| Gas Log |
Tax History
| Year | Property Taxes |
|---|---|
| 2016 | $5,004 |
Contact Agent
Nearby Similar Homes
Nearby Sold Comparables
Contact Agent
Listing Provided By
Realty Executives Grove

