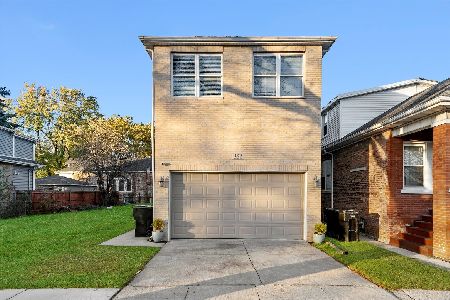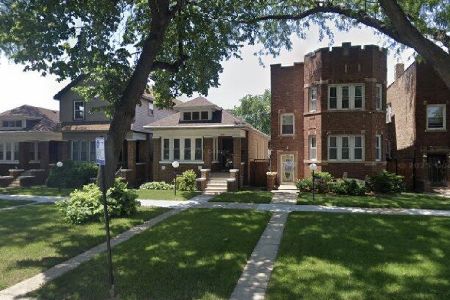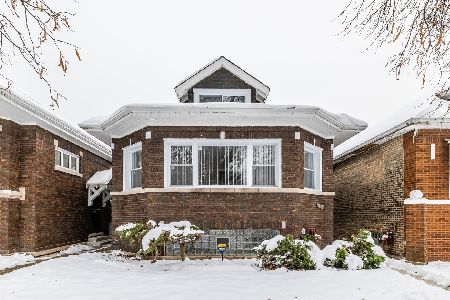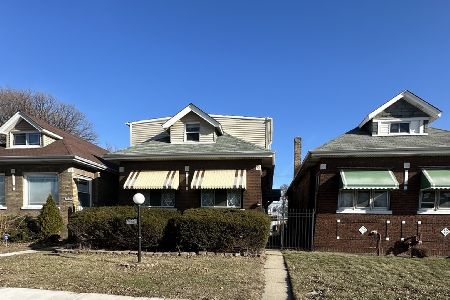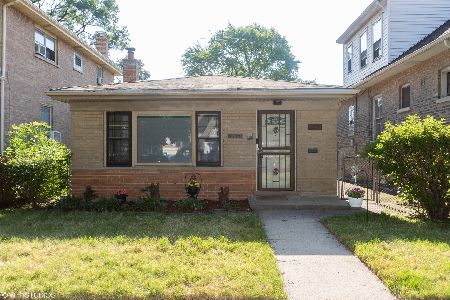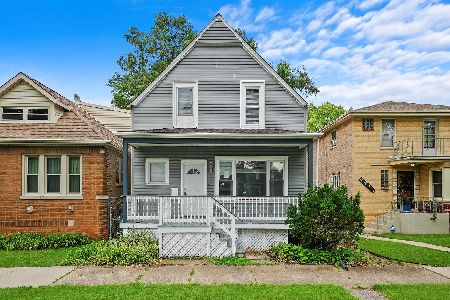7723 Prairie Avenue, Greater Grand Crossing, Chicago, Illinois 60619
$316,000
|
Sold
|
|
| Status: | Closed |
| Sqft: | 1,669 |
| Cost/Sqft: | $192 |
| Beds: | 4 |
| Baths: | 3 |
| Year Built: | 1922 |
| Property Taxes: | $2,922 |
| Days On Market: | 1845 |
| Lot Size: | 0,12 |
Description
While preserving the essence of its historic architecture, this Property Owner has completely transformed this wonderful Chicago Style Ranch Home which is located in the Greater Grand Crossing Area, 8 miles south of the Loop. The completely renovated single family residence features multi-zone central air conditioning and charismatic fine finishes. Filled with an abundance of light, this stunning house, in a prime location is a only few blocks away from the 90/94 interstate and has over 1600 sqft. of usable interior square feet (not including the finished basement and laundry room), a large backyard and a 2 car garage. The charm of this home begins upon entering through the super chic foyer that leads to the Dutch entrance door, setting the tone for the luxurious hardware, fixtures and detail throughout. The lower level features a finished basement, laundry room, bathroom, an extra bedroom and family space. The main level features a dreamy chef's kitchen, complete with stainless steel appliances, a large island to add to the chef's cooking space. The open concept living and dining space is currently large enough for comfortable family style seating as well as a dining table. There is a full bathroom, mudroom and 2 bedrooms on the main level as well. The entire 2nd floor, with generous 8 foot ceilings (approx.), is home to an additional bedroom and a remarkable bedroom suite. The luxe bedroom suite, with a huge walk-in closet that faces west and has a beautifully renovated spa-style master bathroom. No detail has been overlooked. Welcome Home!
Property Specifics
| Single Family | |
| — | |
| — | |
| 1922 | |
| Full,Walkout | |
| — | |
| No | |
| 0.12 |
| Cook | |
| — | |
| — / Not Applicable | |
| None | |
| Public | |
| Public Sewer | |
| 10968641 | |
| 20273160060000 |
Property History
| DATE: | EVENT: | PRICE: | SOURCE: |
|---|---|---|---|
| 25 Sep, 2019 | Sold | $56,000 | MRED MLS |
| 19 Aug, 2019 | Under contract | $53,000 | MRED MLS |
| — | Last price change | $53,000 | MRED MLS |
| 27 Jul, 2019 | Listed for sale | $53,000 | MRED MLS |
| 7 Jun, 2021 | Sold | $316,000 | MRED MLS |
| 13 Apr, 2021 | Under contract | $320,000 | MRED MLS |
| 11 Jan, 2021 | Listed for sale | $316,000 | MRED MLS |
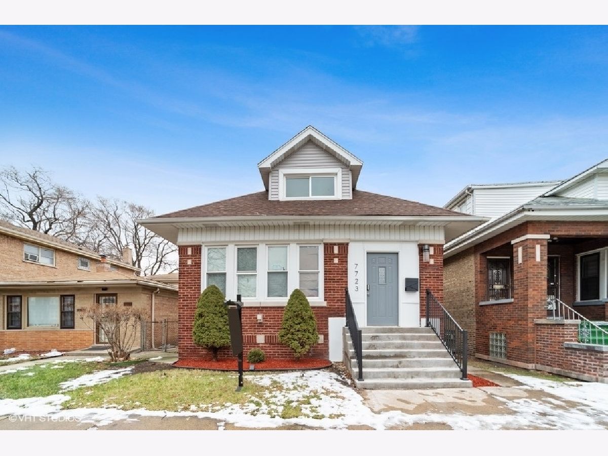
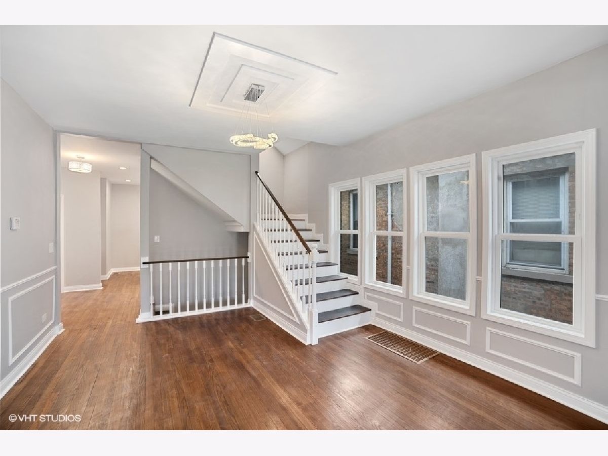
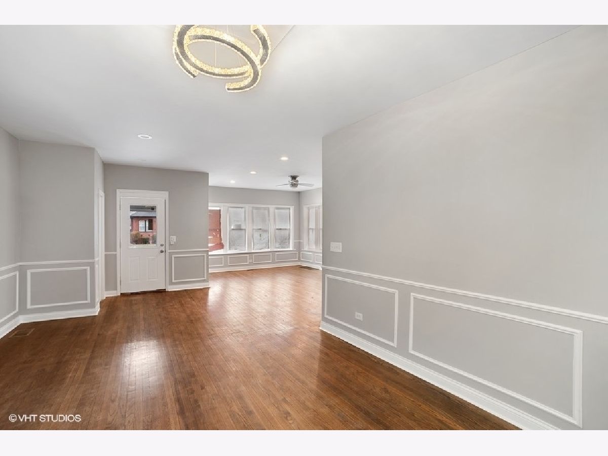
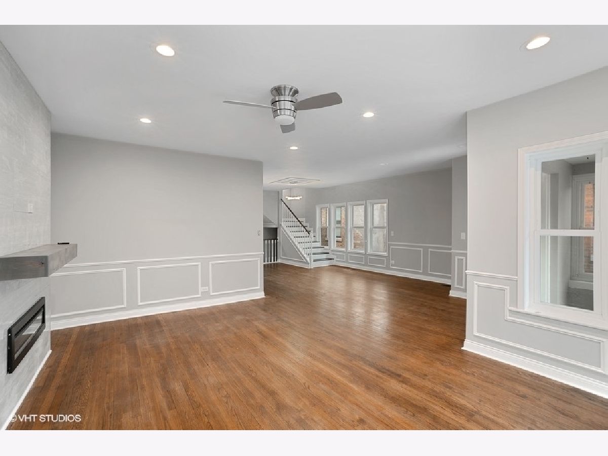
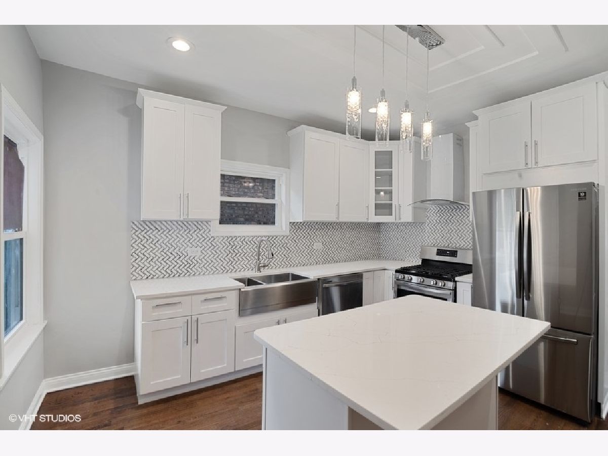
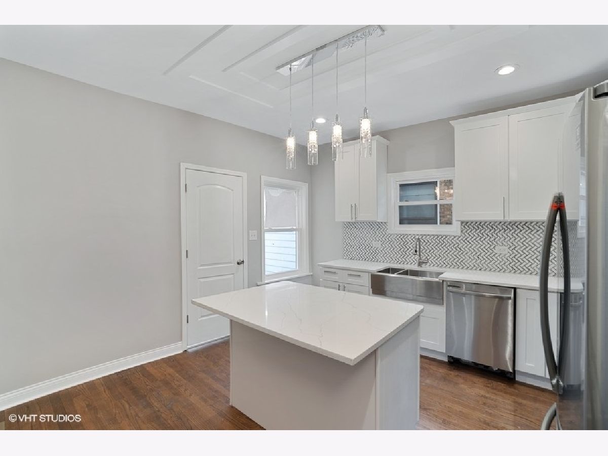
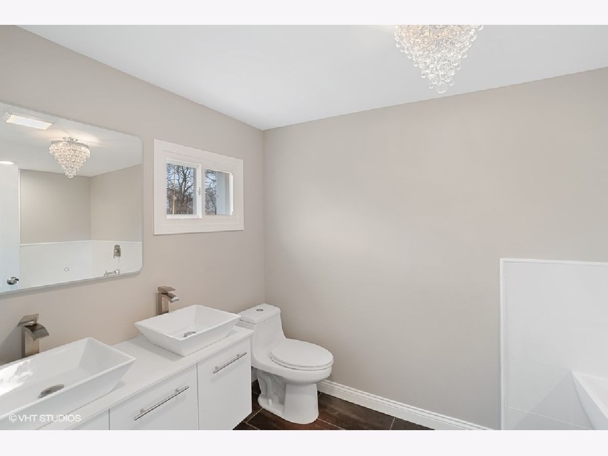
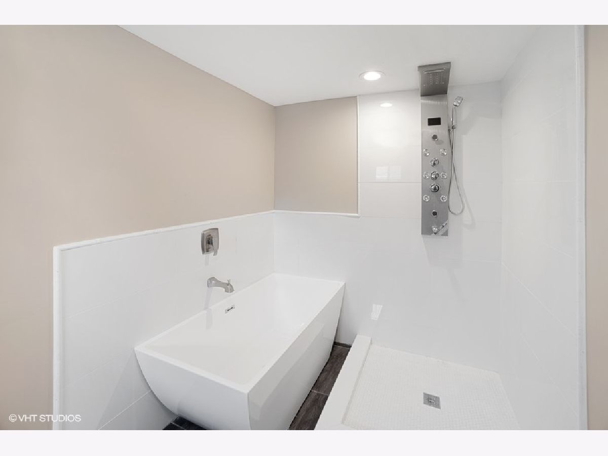
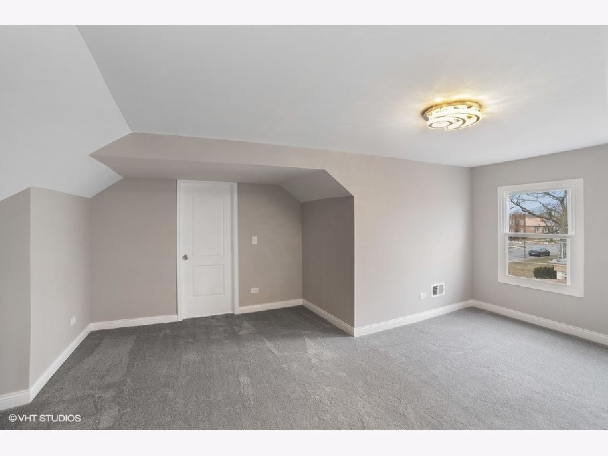
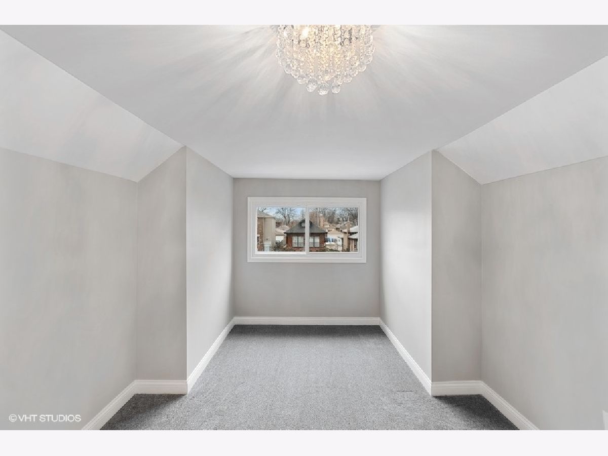

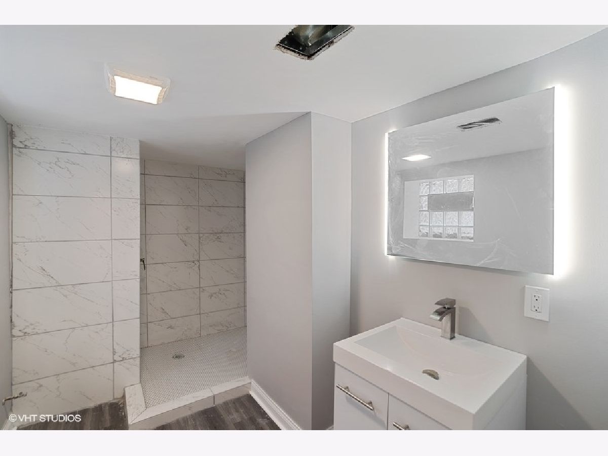
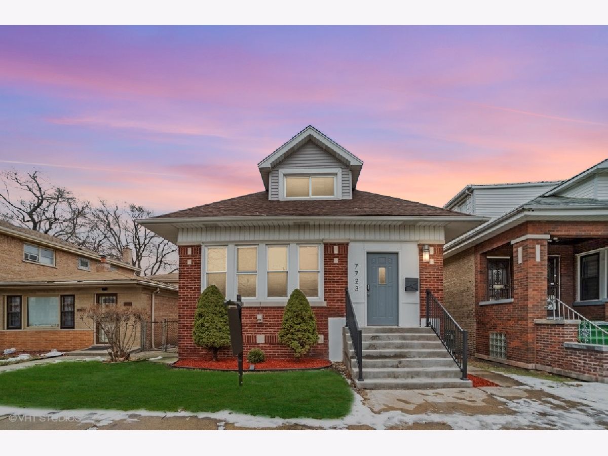
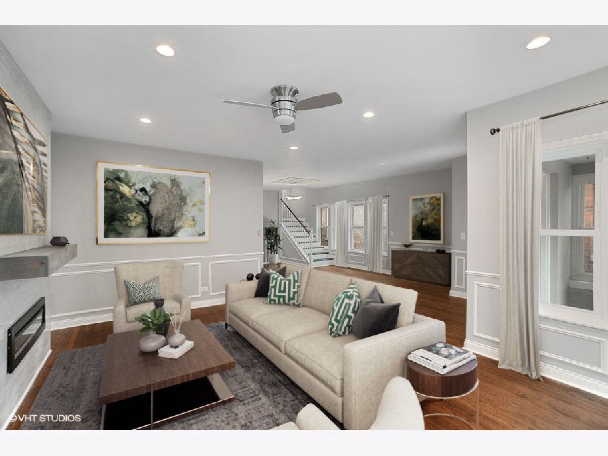
Room Specifics
Total Bedrooms: 5
Bedrooms Above Ground: 4
Bedrooms Below Ground: 1
Dimensions: —
Floor Type: Carpet
Dimensions: —
Floor Type: —
Dimensions: —
Floor Type: Hardwood
Dimensions: —
Floor Type: —
Full Bathrooms: 3
Bathroom Amenities: Separate Shower,Full Body Spray Shower,Soaking Tub
Bathroom in Basement: 1
Rooms: Bedroom 5,Foyer,Mud Room,Utility Room-Lower Level,Walk In Closet
Basement Description: Finished
Other Specifics
| 2 | |
| — | |
| — | |
| — | |
| Fenced Yard | |
| 5366 | |
| — | |
| Full | |
| Hardwood Floors, First Floor Bedroom, Walk-In Closet(s), Granite Counters | |
| — | |
| Not in DB | |
| Park, Curbs, Sidewalks, Street Lights, Street Paved | |
| — | |
| — | |
| — |
Tax History
| Year | Property Taxes |
|---|---|
| 2019 | $3,296 |
| 2021 | $2,922 |
Contact Agent
Nearby Similar Homes
Contact Agent
Listing Provided By
Compass

