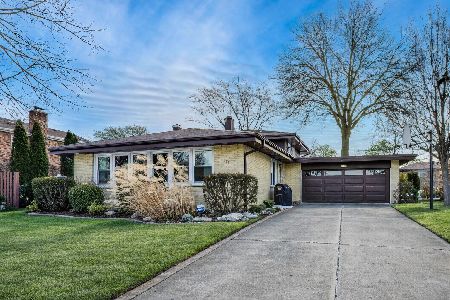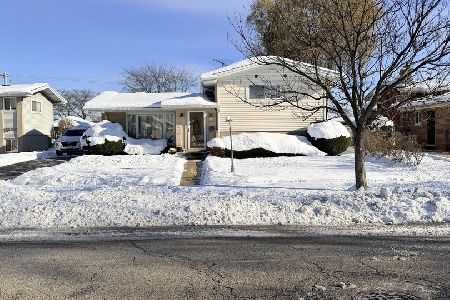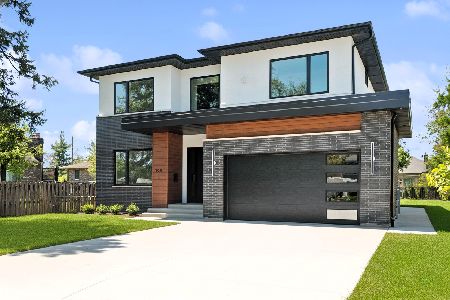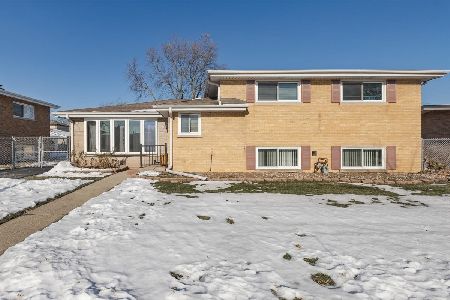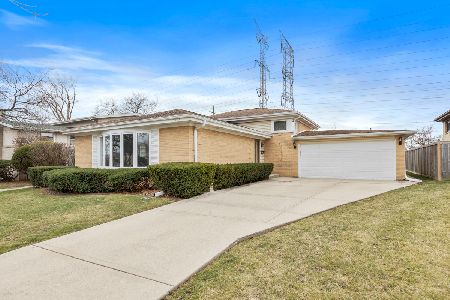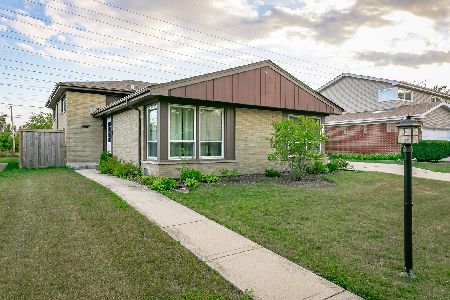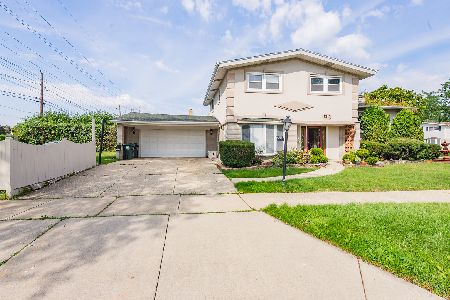7725 Beckwith Road, Morton Grove, Illinois 60053
$367,500
|
Sold
|
|
| Status: | Closed |
| Sqft: | 1,344 |
| Cost/Sqft: | $286 |
| Beds: | 3 |
| Baths: | 2 |
| Year Built: | 1964 |
| Property Taxes: | $6,650 |
| Days On Market: | 3878 |
| Lot Size: | 0,00 |
Description
Gorgeous Brick split level updated & remodeled on all levels. Absolute move in condition. Wonderful attached 2 car garage w/interior access to family rm. Remodeled kitchen & baths. Refinished hardwood flrs. Dining room open to kitchen. Lower level has great family rm w/full bath, laundry/utility rm & storage. Roof 2007, Furnace 2003, new rear patio, windows, plumbing, & 200 amp electric & Flood control system.
Property Specifics
| Single Family | |
| — | |
| Bi-Level | |
| 1964 | |
| None | |
| SPLIT | |
| No | |
| — |
| Cook | |
| — | |
| 0 / Not Applicable | |
| None | |
| Lake Michigan | |
| Public Sewer | |
| 08948550 | |
| 09131090060000 |
Property History
| DATE: | EVENT: | PRICE: | SOURCE: |
|---|---|---|---|
| 7 Oct, 2015 | Sold | $367,500 | MRED MLS |
| 29 Jul, 2015 | Under contract | $385,000 | MRED MLS |
| 9 Jun, 2015 | Listed for sale | $385,000 | MRED MLS |
| 8 May, 2023 | Sold | $420,000 | MRED MLS |
| 7 Mar, 2023 | Under contract | $439,900 | MRED MLS |
| 25 Feb, 2023 | Listed for sale | $439,900 | MRED MLS |
Room Specifics
Total Bedrooms: 3
Bedrooms Above Ground: 3
Bedrooms Below Ground: 0
Dimensions: —
Floor Type: Hardwood
Dimensions: —
Floor Type: Hardwood
Full Bathrooms: 2
Bathroom Amenities: Whirlpool,Separate Shower
Bathroom in Basement: —
Rooms: No additional rooms
Basement Description: Crawl
Other Specifics
| 2 | |
| Concrete Perimeter | |
| Concrete | |
| Patio, Storms/Screens | |
| — | |
| 60X130 | |
| — | |
| None | |
| Hardwood Floors | |
| Range, Microwave, Dishwasher, Refrigerator, Washer, Dryer, Stainless Steel Appliance(s), Wine Refrigerator | |
| Not in DB | |
| Pool | |
| — | |
| — | |
| — |
Tax History
| Year | Property Taxes |
|---|---|
| 2015 | $6,650 |
| 2023 | $7,963 |
Contact Agent
Nearby Similar Homes
Nearby Sold Comparables
Contact Agent
Listing Provided By
Century 21 McMullen Real Estate Inc

