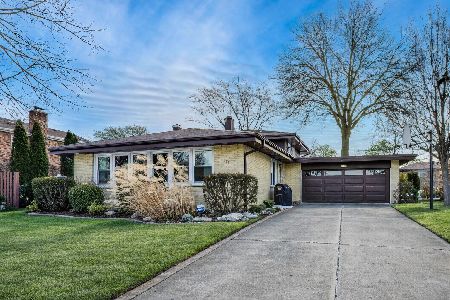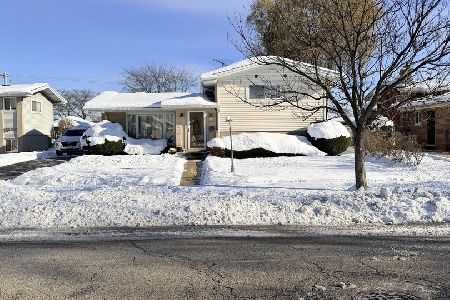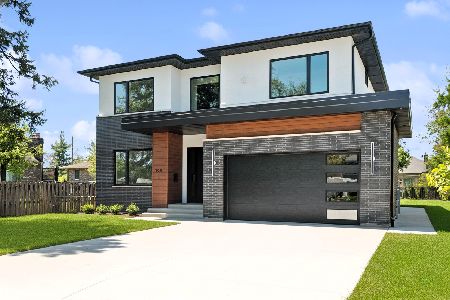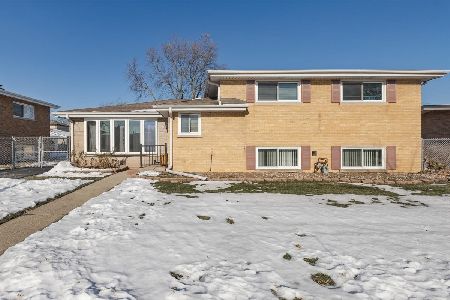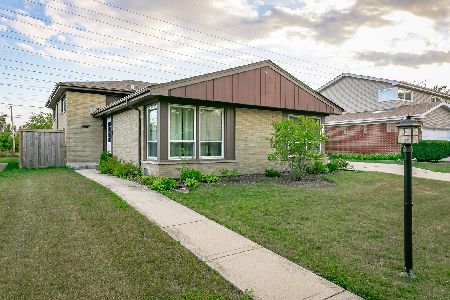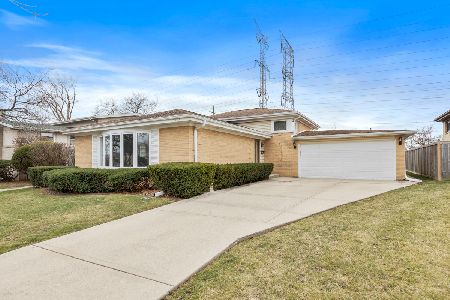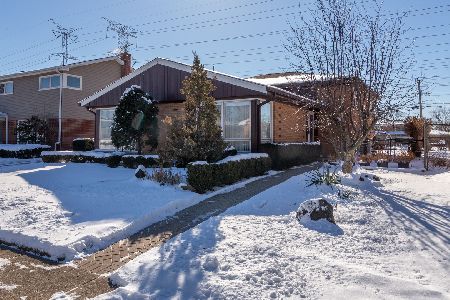7729 Beckwith Road, Morton Grove, Illinois 60053
$377,000
|
Sold
|
|
| Status: | Closed |
| Sqft: | 2,250 |
| Cost/Sqft: | $171 |
| Beds: | 5 |
| Baths: | 3 |
| Year Built: | 1962 |
| Property Taxes: | $7,464 |
| Days On Market: | 3598 |
| Lot Size: | 0,00 |
Description
Mortonaire All Brick Jumbo Bi-Level with 5 Br. All Hardwood Floors. Many Up-dated included Kitchen W/Beautiful Maple Cabinets, Granite Counters, Eat-in Island, Opened thru Dining Rm. Gorgeous Larg Size Family Rm on steps down thru Liv Rm has Wood Laminate Floors. Large Utility Rm. All Bath Rms Up-dated. All Windows and Custom Blinders, Furnace & A/C W/Lennox model and Roof done less than 10y. New Painting thru the House. This Home has Very Convenient Location; New Fresh Farms and Mariano's in one mile, 294 & 94 Express-way & Metra station are nearby, O'Hare Airport 10 minutes away.
Property Specifics
| Single Family | |
| — | |
| Bi-Level | |
| 1962 | |
| Partial | |
| — | |
| No | |
| — |
| Cook | |
| Mortonaire | |
| 0 / Not Applicable | |
| None | |
| Lake Michigan | |
| Public Sewer | |
| 09166457 | |
| 09131090050000 |
Nearby Schools
| NAME: | DISTRICT: | DISTANCE: | |
|---|---|---|---|
|
Grade School
Melzer School |
63 | — | |
|
Middle School
Gemini Junior High School |
63 | Not in DB | |
|
High School
Maine East High School |
207 | Not in DB | |
Property History
| DATE: | EVENT: | PRICE: | SOURCE: |
|---|---|---|---|
| 6 Jun, 2016 | Sold | $377,000 | MRED MLS |
| 20 Apr, 2016 | Under contract | $384,000 | MRED MLS |
| — | Last price change | $398,000 | MRED MLS |
| 15 Mar, 2016 | Listed for sale | $398,000 | MRED MLS |
| 8 Aug, 2018 | Sold | $415,000 | MRED MLS |
| 26 May, 2018 | Under contract | $419,000 | MRED MLS |
| 17 May, 2018 | Listed for sale | $419,000 | MRED MLS |
| 2 Apr, 2021 | Sold | $439,900 | MRED MLS |
| 4 Feb, 2021 | Under contract | $439,900 | MRED MLS |
| — | Last price change | $449,900 | MRED MLS |
| 18 Aug, 2020 | Listed for sale | $449,900 | MRED MLS |
Room Specifics
Total Bedrooms: 5
Bedrooms Above Ground: 5
Bedrooms Below Ground: 0
Dimensions: —
Floor Type: Hardwood
Dimensions: —
Floor Type: Hardwood
Dimensions: —
Floor Type: Hardwood
Dimensions: —
Floor Type: —
Full Bathrooms: 3
Bathroom Amenities: —
Bathroom in Basement: 1
Rooms: Bedroom 5,Foyer,Utility Room-Lower Level
Basement Description: Finished,Crawl
Other Specifics
| 2.5 | |
| Concrete Perimeter | |
| Concrete | |
| Patio, Storms/Screens | |
| Fenced Yard | |
| 60X130 | |
| Unfinished | |
| Full | |
| Bar-Wet, Hardwood Floors, Wood Laminate Floors | |
| Range, Microwave, Dishwasher, Refrigerator, Washer, Dryer, Disposal | |
| Not in DB | |
| Sidewalks, Street Lights, Street Paved | |
| — | |
| — | |
| — |
Tax History
| Year | Property Taxes |
|---|---|
| 2016 | $7,464 |
| 2018 | $9,513 |
| 2021 | $9,607 |
Contact Agent
Nearby Similar Homes
Nearby Sold Comparables
Contact Agent
Listing Provided By
Stone Realty Inc.

