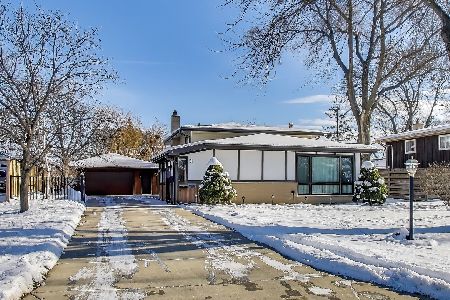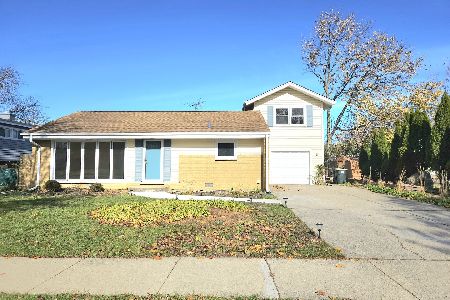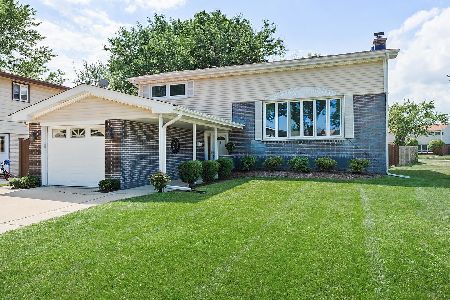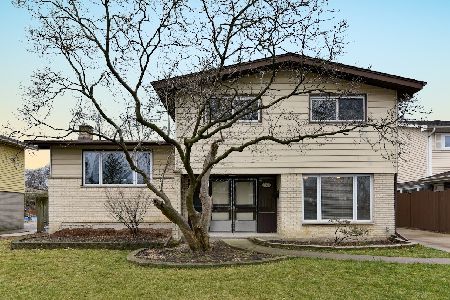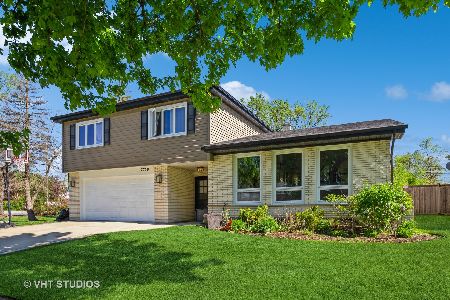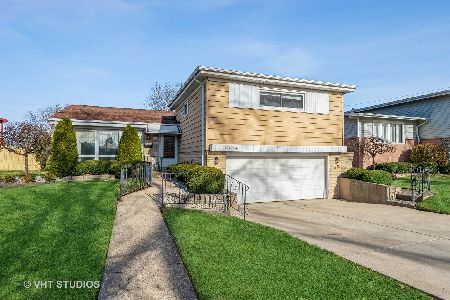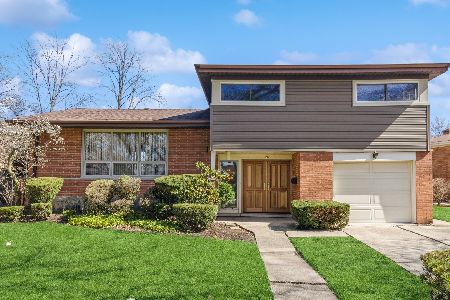7725 Palma Lane, Morton Grove, Illinois 60053
$455,000
|
Sold
|
|
| Status: | Closed |
| Sqft: | 2,320 |
| Cost/Sqft: | $202 |
| Beds: | 3 |
| Baths: | 3 |
| Year Built: | 1965 |
| Property Taxes: | $9,212 |
| Days On Market: | 1937 |
| Lot Size: | 0,16 |
Description
Finally! Here's a renovated home with everything people are looking for and there is nothing to do but move-in and enjoy it! From the open floor plan to the upgraded professional finishes, this home offers exceptional spaces both inside and out! The new bathrooms and primary-suite are stunning and the chef's kitchen with high-end appliances is open to the first floor family room and adjacent to the dining room. The location is excellent and the area has so much to offer; just minutes to high ranking schools, downtown Glenview, the commuter train, wonderful parks, major expressways, shopping, golf courses, and about 20 miles to the city of Chicago. The kitchen will delight the cook with high-end stainless steel appliances; Wolf range & wall unit oven, a Rangemaster vent hood, Fischer Paykel dishwasher and Kitchen Aid refrigerator. There are plenty of custom cabinets and loads of counter space, a center island and a breakfast bar. The family room / great room has a large fireplace and slate flooring that add character and it flows nicely to the two outdoor patio areas. The new bathrooms have beautiful vanities, quartz counters, modern flooring & tile and ample storage. There's even a sliding barn door in the primary bedroom en-suite. There is a finished lower level perfect for an office, e-learning space or workout area. The large yard is private & serene, fenced and well-manicured. The shed offers more good storage and there is even a discreet dog run. All bedrooms are good-sized w/hardwood floors, fresh paint, new doors & new canned lighting and room darkening shades. More details: refinished floors, architecturally interesting vaulted ceiling and a new turned staircase, some new Pella windows, upgraded light fixtures, and the furnace, air-conditioner and roof are in tip-top shape! You don't want to miss this very special place to call home!
Property Specifics
| Single Family | |
| — | |
| Quad Level | |
| 1965 | |
| Partial | |
| — | |
| No | |
| 0.16 |
| Cook | |
| — | |
| — / Not Applicable | |
| None | |
| Lake Michigan | |
| Public Sewer, Sewer-Storm | |
| 10887119 | |
| 09131060460000 |
Nearby Schools
| NAME: | DISTRICT: | DISTANCE: | |
|---|---|---|---|
|
Grade School
Melzer School |
63 | — | |
|
Middle School
Gemini Junior High School |
63 | Not in DB | |
|
High School
Maine East High School |
207 | Not in DB | |
Property History
| DATE: | EVENT: | PRICE: | SOURCE: |
|---|---|---|---|
| 2 Nov, 2020 | Sold | $455,000 | MRED MLS |
| 29 Sep, 2020 | Under contract | $469,000 | MRED MLS |
| 29 Sep, 2020 | Listed for sale | $469,000 | MRED MLS |
| 3 Oct, 2022 | Sold | $477,500 | MRED MLS |
| 25 Aug, 2022 | Under contract | $485,000 | MRED MLS |
| 19 Aug, 2022 | Listed for sale | $485,000 | MRED MLS |
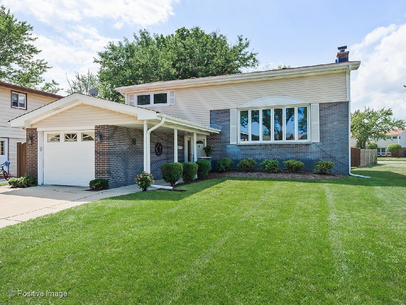
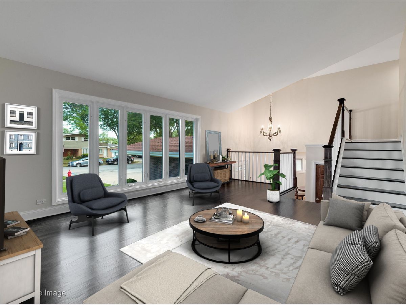
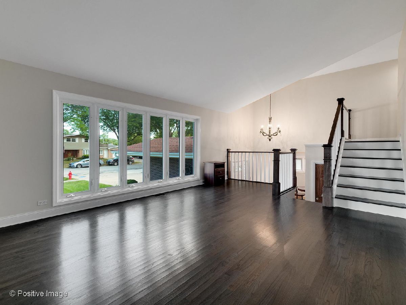
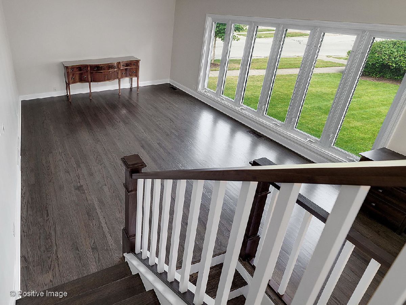
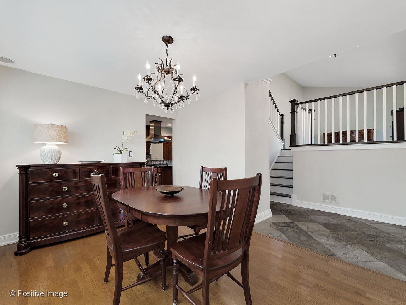
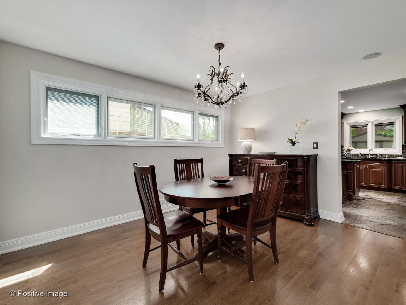
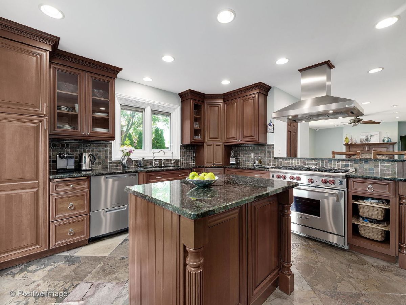
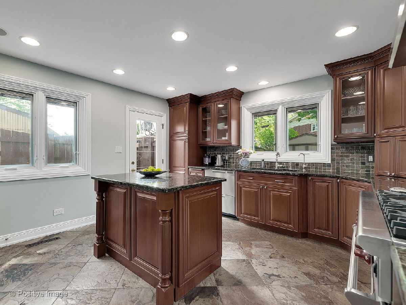
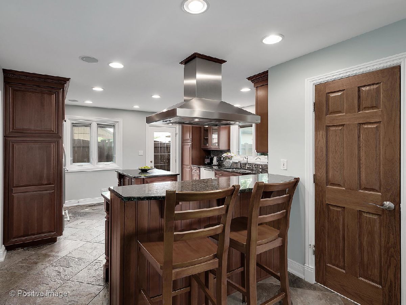
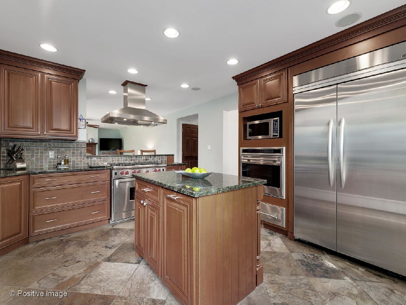
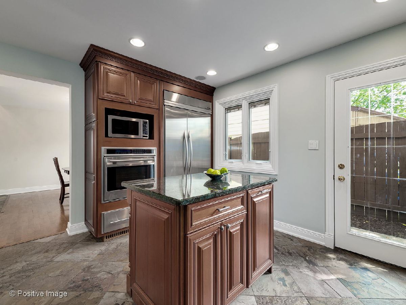
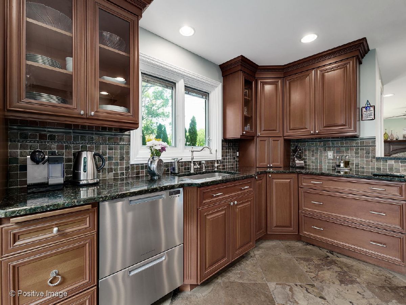
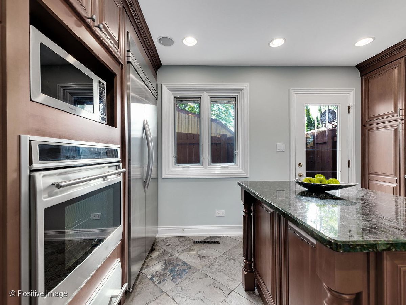
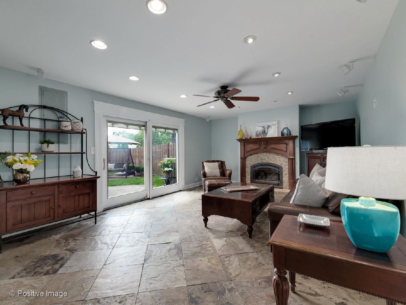
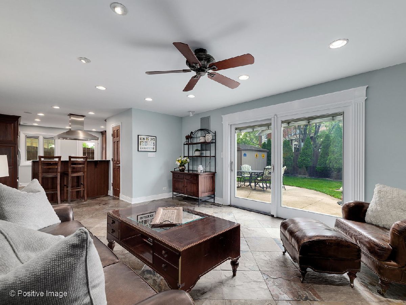
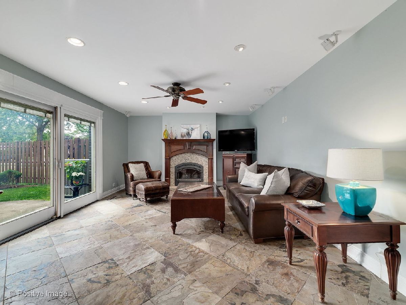
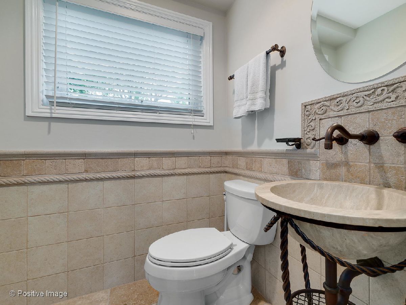
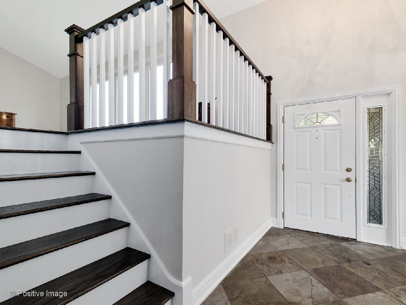
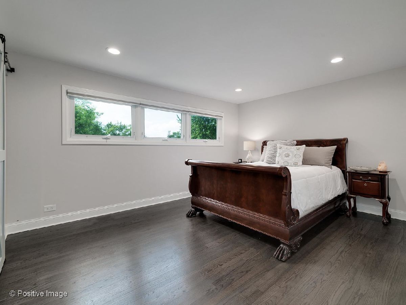
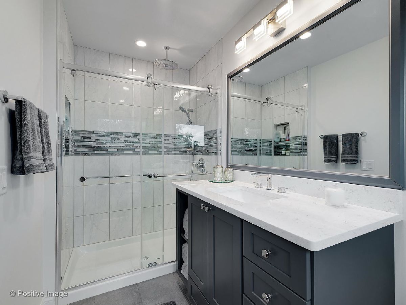
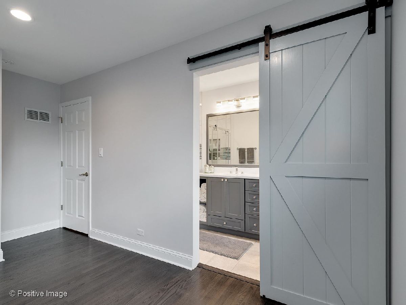
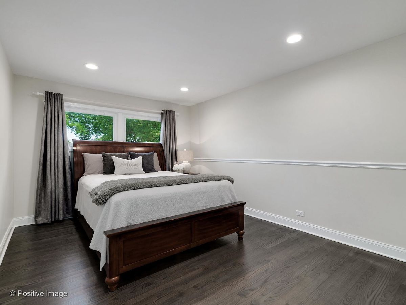
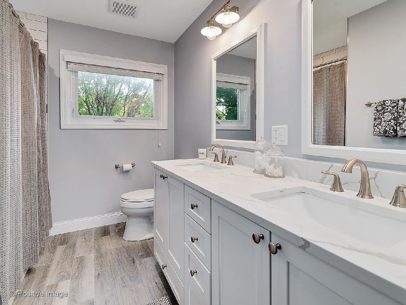
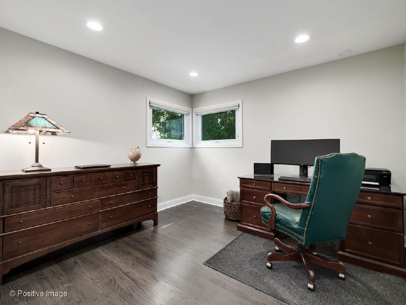
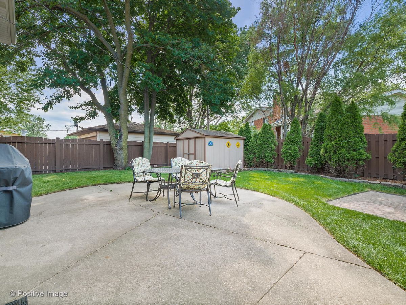
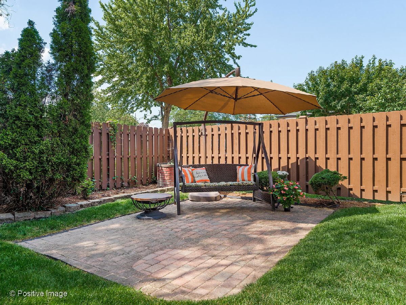
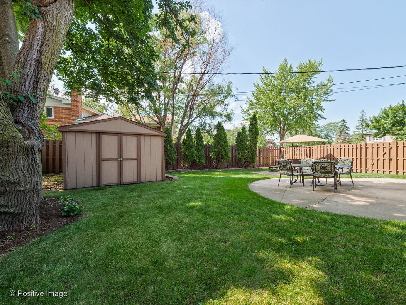
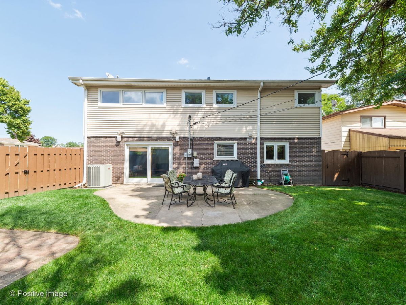
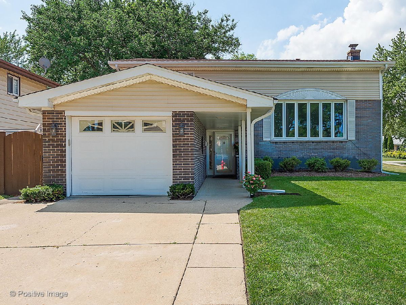
Room Specifics
Total Bedrooms: 3
Bedrooms Above Ground: 3
Bedrooms Below Ground: 0
Dimensions: —
Floor Type: Hardwood
Dimensions: —
Floor Type: Hardwood
Full Bathrooms: 3
Bathroom Amenities: Separate Shower,Double Sink
Bathroom in Basement: 0
Rooms: Foyer,Office
Basement Description: Partially Finished
Other Specifics
| 1 | |
| Concrete Perimeter | |
| Concrete | |
| Patio, Storms/Screens | |
| — | |
| 23 X 120 X 82 X 79 X 48 | |
| — | |
| Full | |
| Vaulted/Cathedral Ceilings, Hardwood Floors | |
| Range, Microwave, Dishwasher, Refrigerator, Washer, Dryer, Disposal, Stainless Steel Appliance(s), Built-In Oven, Range Hood, Water Purifier | |
| Not in DB | |
| Curbs, Sidewalks, Street Lights, Street Paved | |
| — | |
| — | |
| Gas Log |
Tax History
| Year | Property Taxes |
|---|---|
| 2020 | $9,212 |
| 2022 | $9,338 |
Contact Agent
Nearby Similar Homes
Nearby Sold Comparables
Contact Agent
Listing Provided By
Re/Max Properties

