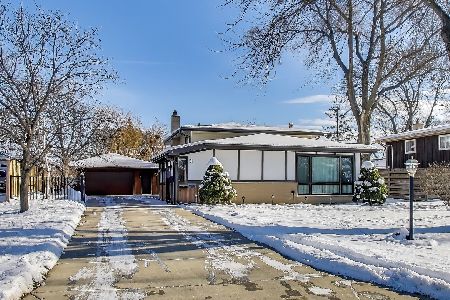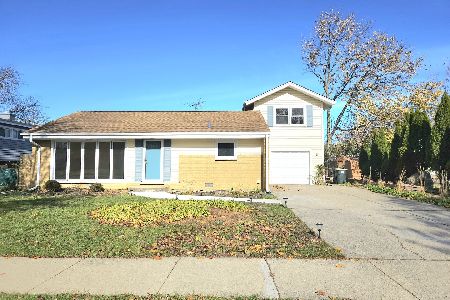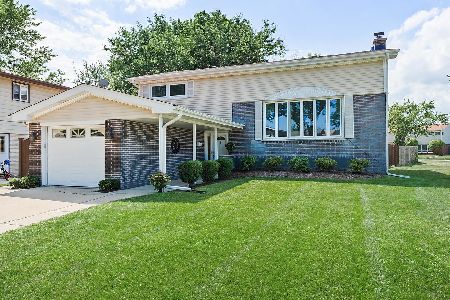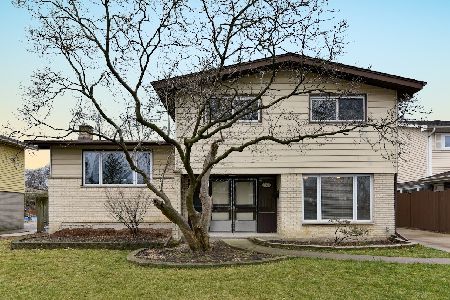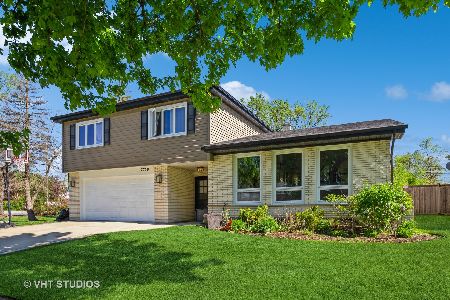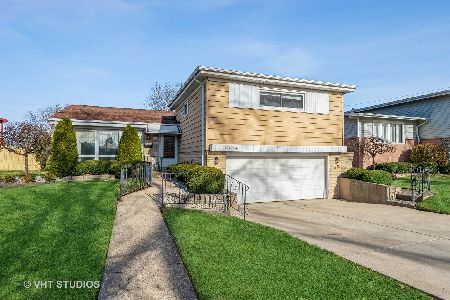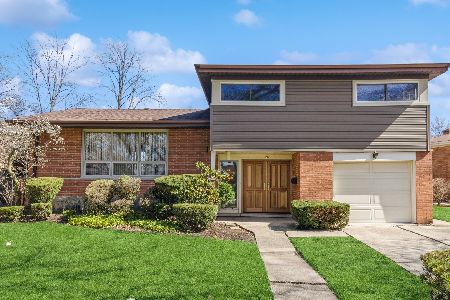7725 Palma Lane, Morton Grove, Illinois 60053
$477,500
|
Sold
|
|
| Status: | Closed |
| Sqft: | 2,320 |
| Cost/Sqft: | $209 |
| Beds: | 3 |
| Baths: | 3 |
| Year Built: | 1965 |
| Property Taxes: | $9,338 |
| Days On Market: | 1248 |
| Lot Size: | 0,16 |
Description
DREAMS DO COME TRUE! A strikingly pleasing and spacious 2 story home that has it all! Located at a prime location with EVERYTHING nearby! Relish the ideal opportunity to live minutes away from highly rated sought after school districts, the amazing parks, the shopping malls, the train station, the expressways, and much much more! The moment you arrive at this captivating home you will instantly fall in love! As you step inside, be prepared to be blown away with all custom upgrades and the meticulous craftsmanship throughout the home. You will be delighted by the eye-pleasing open floor plan and the extraordinary large private fenced yard! Right off the grand entry is the formal dining area perfect for special occasions. The spacious great room features slate flooring, large fireplace, and recessed lighting giving it a peaceful and relaxing feel. Conveniently access the two outdoor patios from the family room when it's time to take a break! An elegant and sophisticated chef's kitchen is the perfect place to start your morning with high-end stainless-steel appliances, breakfast bar, center island, custom cabinets and loads of counter space. Filled with an abundance of natural light, the expansive living room features large windows, gleaming hardwood floors, high ceilings, making it an ideal place for family gatherings. NOW, the real showstopper is the owner's retreat. As you enter you will be wowed by the exquisite attention to detail! Bathrooms have beautiful vanities, quartz counters, modern flooring and alluring tile work. Head downstairs to a finished lower level, making it a perfect area for many uses. What else could you ask for? Make your appointment now! WILL NOT LAST!
Property Specifics
| Single Family | |
| — | |
| — | |
| 1965 | |
| — | |
| — | |
| No | |
| 0.16 |
| Cook | |
| — | |
| — / Not Applicable | |
| — | |
| — | |
| — | |
| 11608707 | |
| 09131060460000 |
Nearby Schools
| NAME: | DISTRICT: | DISTANCE: | |
|---|---|---|---|
|
Grade School
Melzer School |
63 | — | |
|
Middle School
Gemini Junior High School |
63 | Not in DB | |
|
High School
Maine East High School |
207 | Not in DB | |
Property History
| DATE: | EVENT: | PRICE: | SOURCE: |
|---|---|---|---|
| 2 Nov, 2020 | Sold | $455,000 | MRED MLS |
| 29 Sep, 2020 | Under contract | $469,000 | MRED MLS |
| 29 Sep, 2020 | Listed for sale | $469,000 | MRED MLS |
| 3 Oct, 2022 | Sold | $477,500 | MRED MLS |
| 25 Aug, 2022 | Under contract | $485,000 | MRED MLS |
| 19 Aug, 2022 | Listed for sale | $485,000 | MRED MLS |
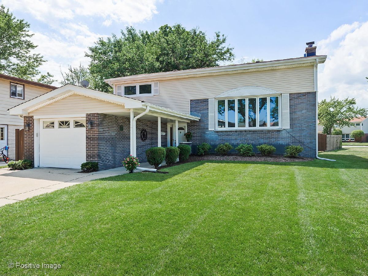
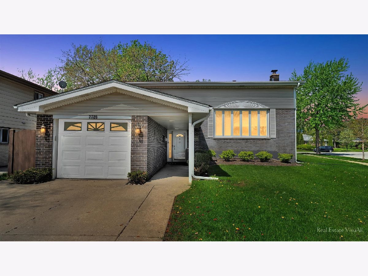
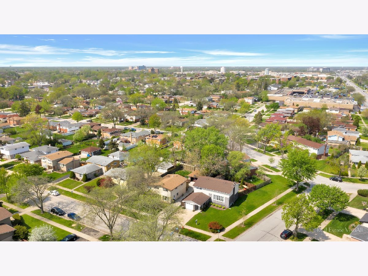
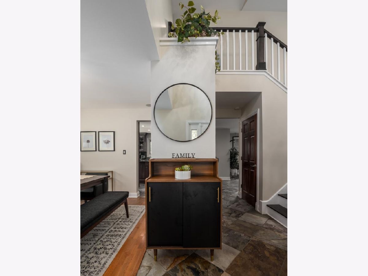
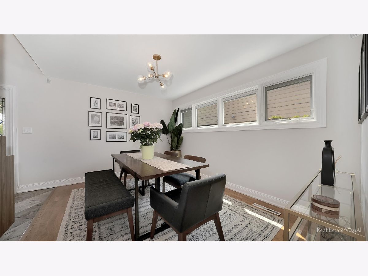
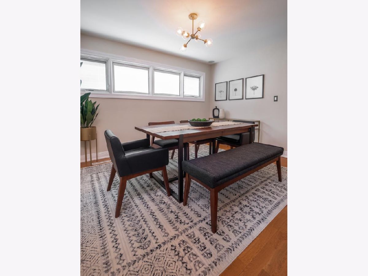
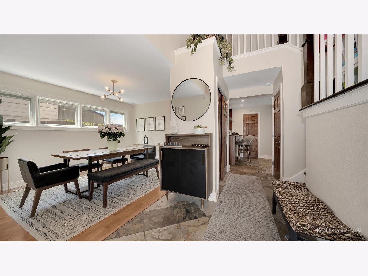
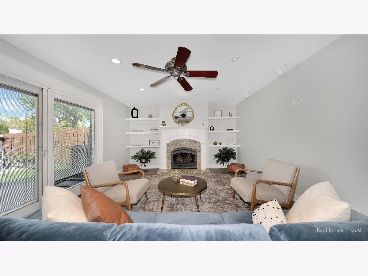
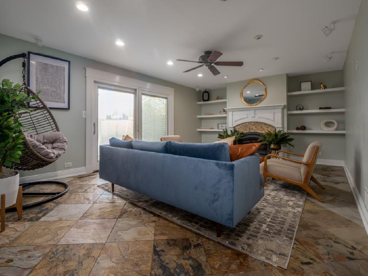
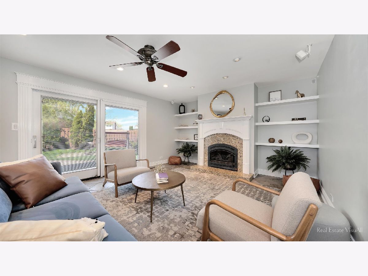
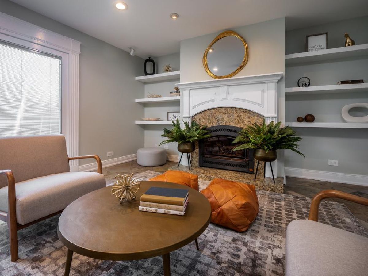
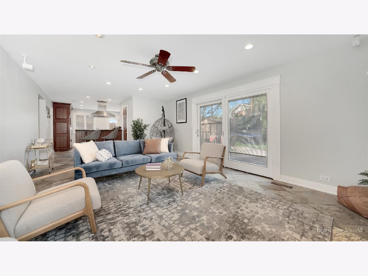
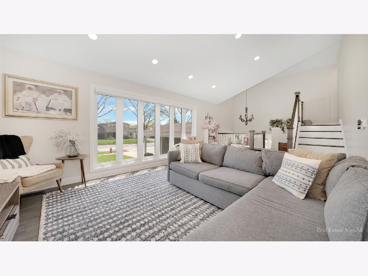
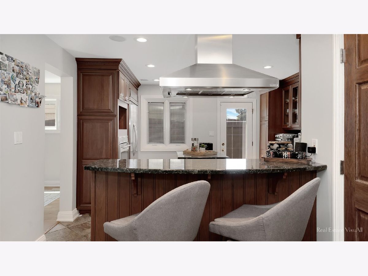
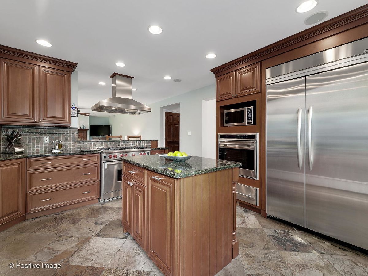
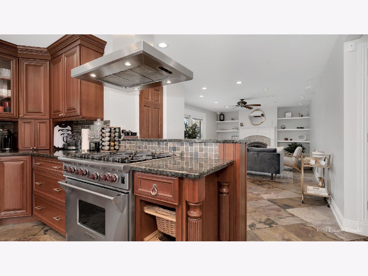
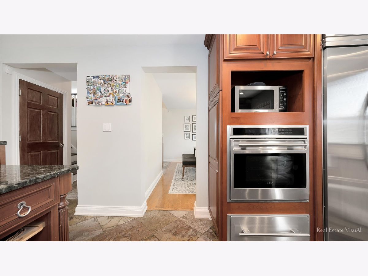
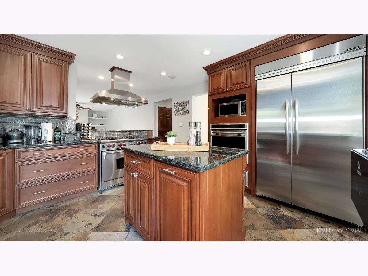
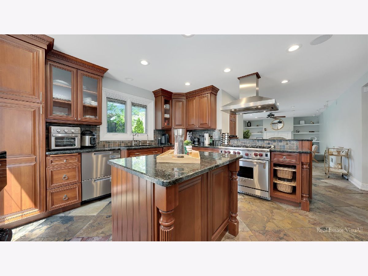
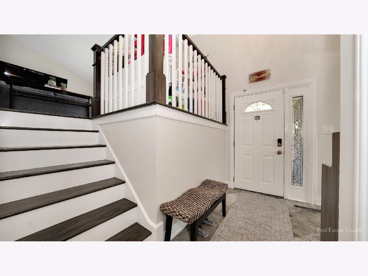
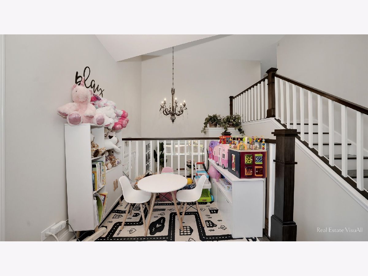
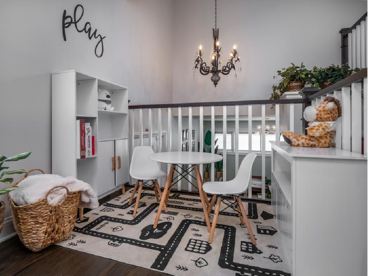
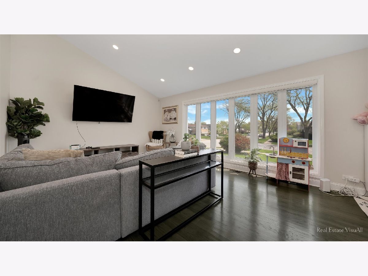
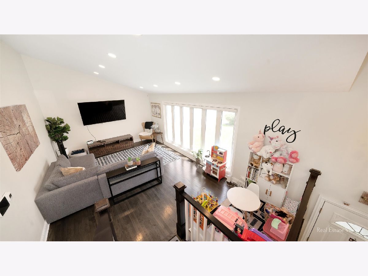
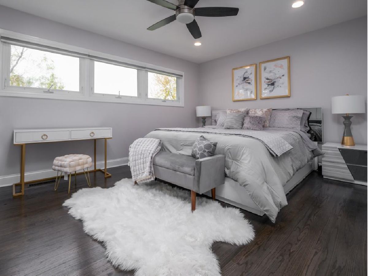
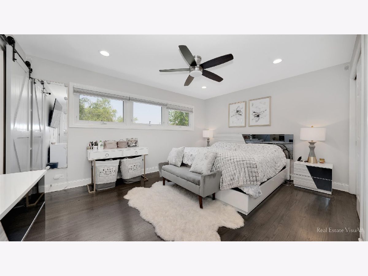
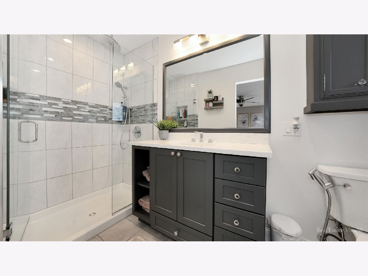
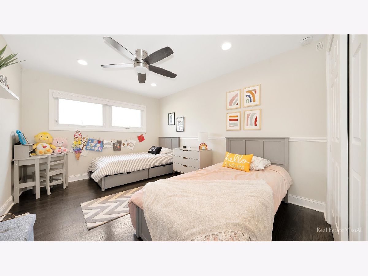
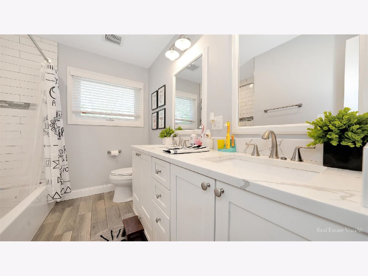
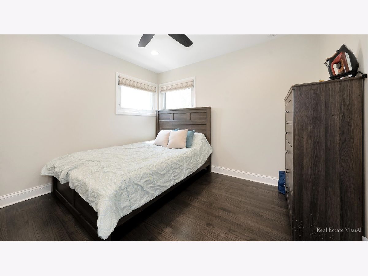
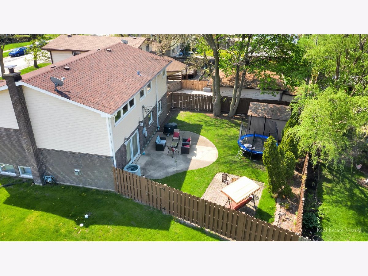
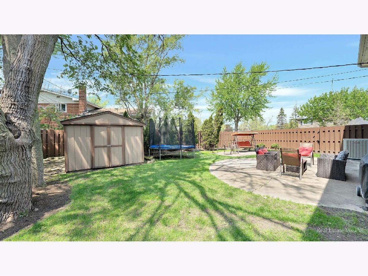
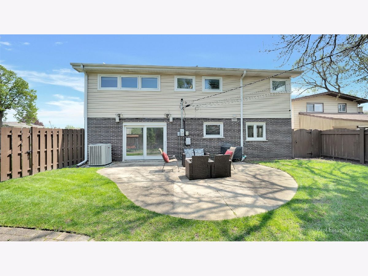
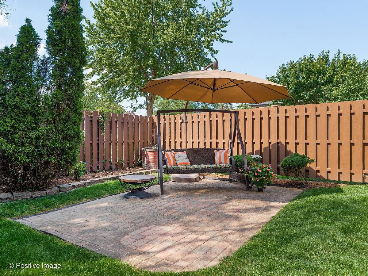
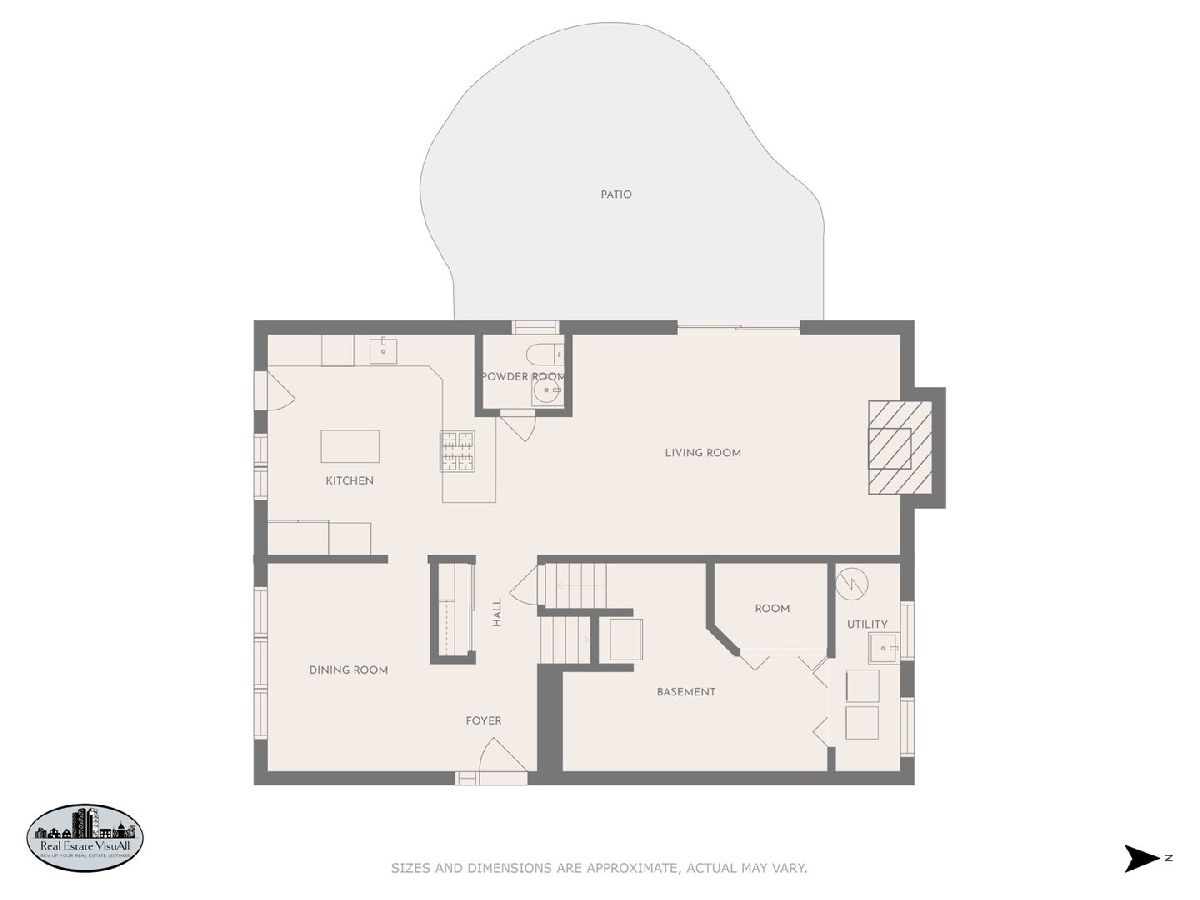
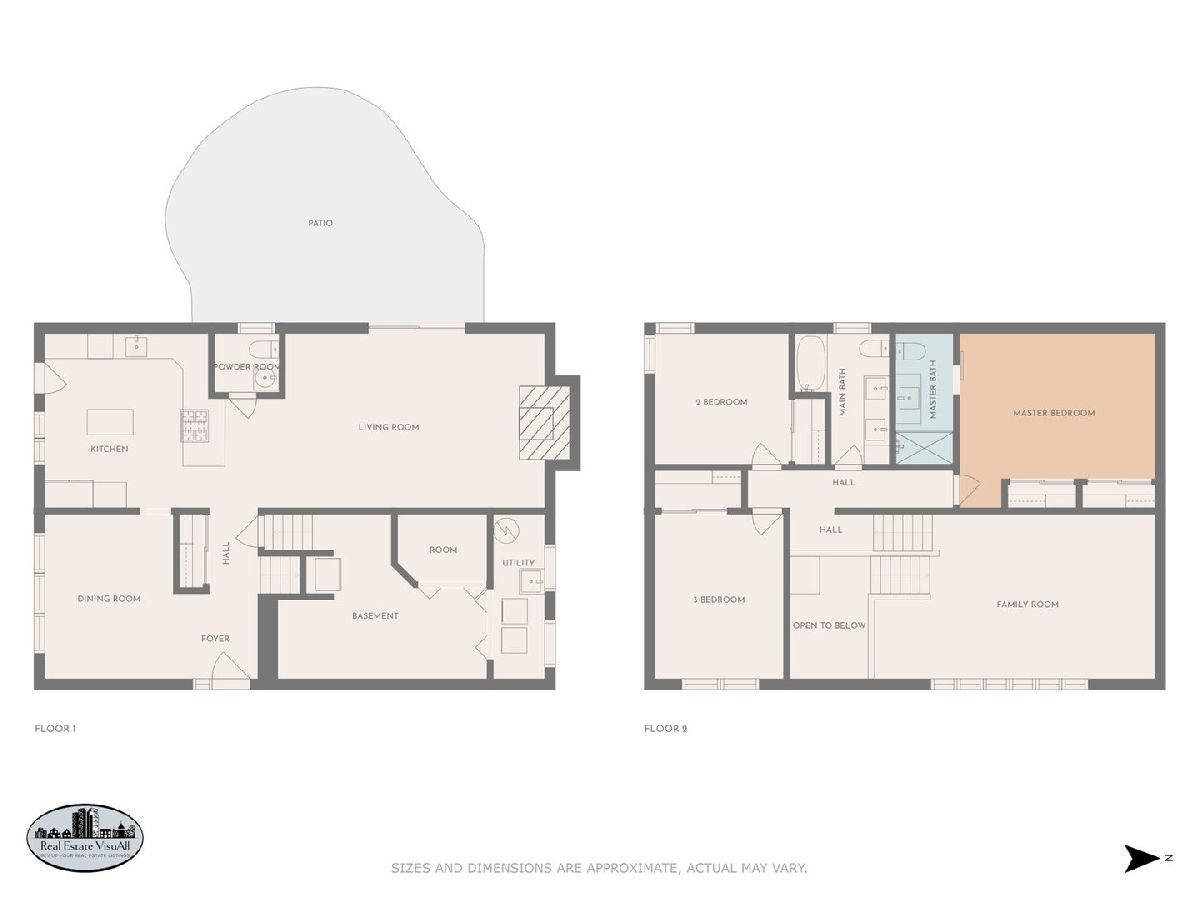
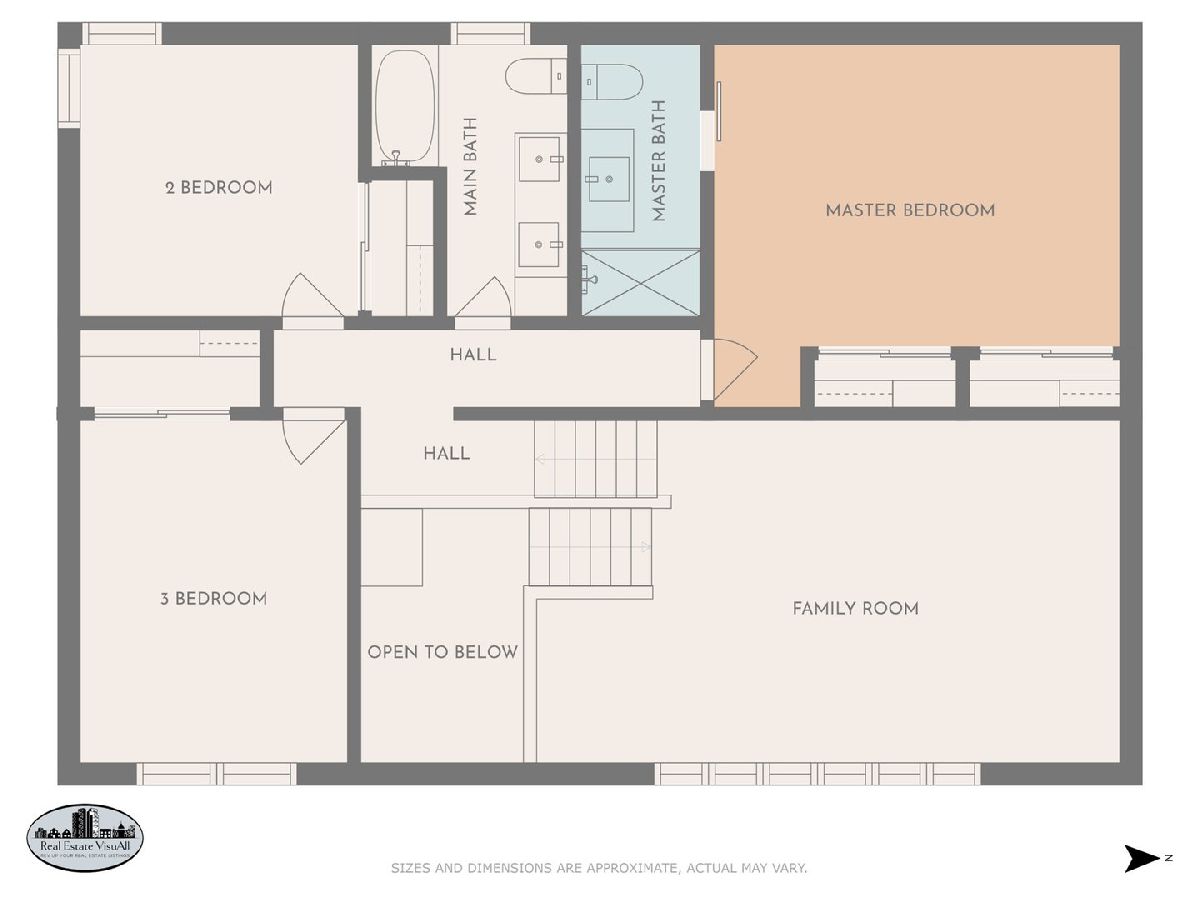
Room Specifics
Total Bedrooms: 3
Bedrooms Above Ground: 3
Bedrooms Below Ground: 0
Dimensions: —
Floor Type: —
Dimensions: —
Floor Type: —
Full Bathrooms: 3
Bathroom Amenities: Separate Shower,Double Sink
Bathroom in Basement: 0
Rooms: —
Basement Description: Partially Finished
Other Specifics
| 1 | |
| — | |
| Concrete | |
| — | |
| — | |
| 23 X 120 X 82 X 79 X 48 | |
| — | |
| — | |
| — | |
| — | |
| Not in DB | |
| — | |
| — | |
| — | |
| — |
Tax History
| Year | Property Taxes |
|---|---|
| 2020 | $9,212 |
| 2022 | $9,338 |
Contact Agent
Nearby Similar Homes
Nearby Sold Comparables
Contact Agent
Listing Provided By
Coldwell Banker Real Estate Group

