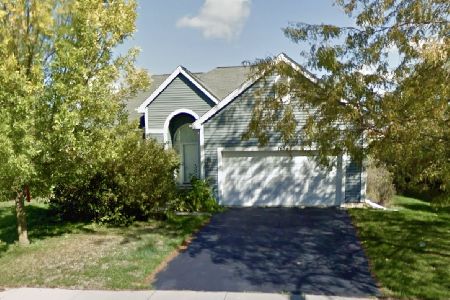773 Columbine Drive, Elgin, Illinois 60124
$385,000
|
Sold
|
|
| Status: | Closed |
| Sqft: | 1,914 |
| Cost/Sqft: | $188 |
| Beds: | 3 |
| Baths: | 3 |
| Year Built: | 1997 |
| Property Taxes: | $7,460 |
| Days On Market: | 1082 |
| Lot Size: | 0,23 |
Description
** HIGHEST AND BEST DUE BY 9 AM 4/3*** First buyer got cold feet, and their loss is your gain!! Searching for a move-in ready home? Look no more. From the moment you walk in, you will be wowed by the stunning hardwood floors and natural sunlight that gleams throughout. Oversized dining room is perfect for hosting big family/friend dinners. Eye-catching fireplace is the focal point of the living room. The kitchen has been designed with an abundance of wood cabinetry, white laminate countertops, and newer stainless steel appliances. Half bath and laundry room with a customized bench are conveniently located on the main floor. Upstairs, you will find a master bedroom with its own private ensuite along with 2 additional bedrooms with plenty of closet space and 1 bathroom. The partially finished basement is great for entertainment and extra storage. Backyard is fenced in and features a wooden deck. Shed is perfect for storing outdoor lawn care. The roof is newer. The only thing this home is missing is you. Schedule a showing today!!
Property Specifics
| Single Family | |
| — | |
| — | |
| 1997 | |
| — | |
| — | |
| No | |
| 0.23 |
| Kane | |
| Columbine Square | |
| 0 / Not Applicable | |
| — | |
| — | |
| — | |
| 11738889 | |
| 0628104005 |
Nearby Schools
| NAME: | DISTRICT: | DISTANCE: | |
|---|---|---|---|
|
High School
South Elgin High School |
46 | Not in DB | |
Property History
| DATE: | EVENT: | PRICE: | SOURCE: |
|---|---|---|---|
| 27 Apr, 2012 | Sold | $170,000 | MRED MLS |
| 18 Apr, 2012 | Under contract | $185,900 | MRED MLS |
| — | Last price change | $189,900 | MRED MLS |
| 1 Nov, 2011 | Listed for sale | $189,900 | MRED MLS |
| 30 Dec, 2013 | Sold | $222,980 | MRED MLS |
| 12 Dec, 2013 | Under contract | $224,900 | MRED MLS |
| — | Last price change | $227,900 | MRED MLS |
| 22 Nov, 2013 | Listed for sale | $227,900 | MRED MLS |
| 1 Jun, 2023 | Sold | $385,000 | MRED MLS |
| 4 Apr, 2023 | Under contract | $359,999 | MRED MLS |
| 16 Mar, 2023 | Listed for sale | $359,999 | MRED MLS |
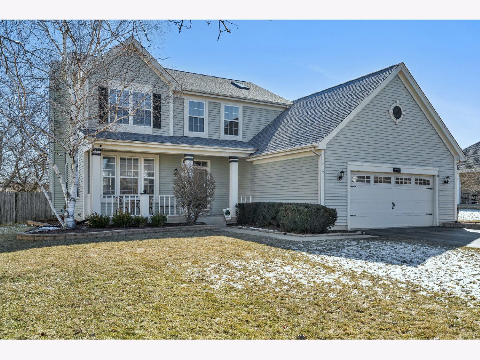
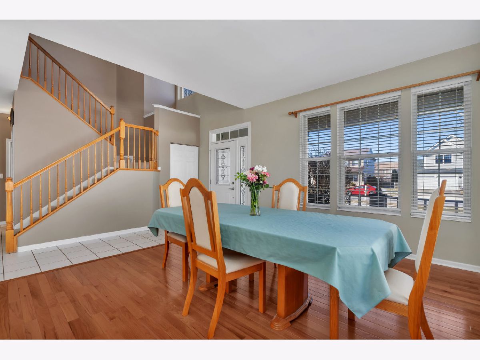
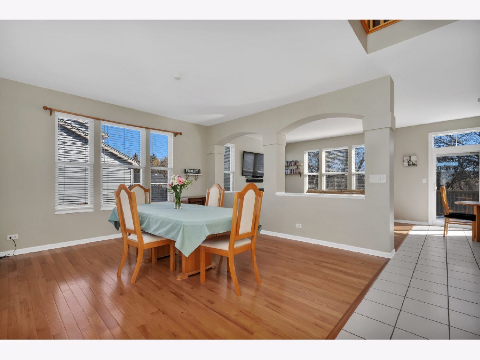
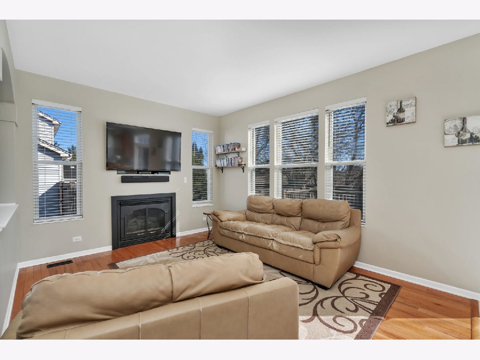
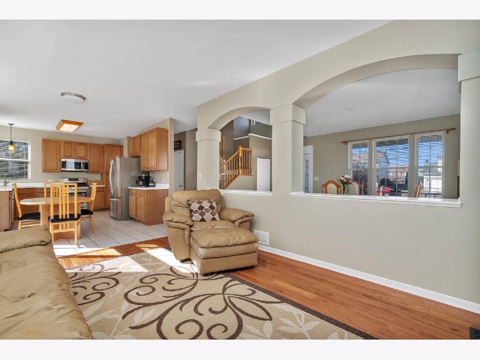
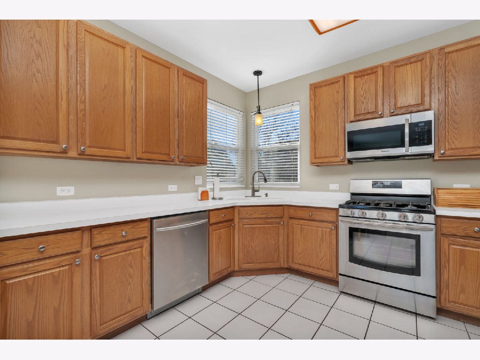
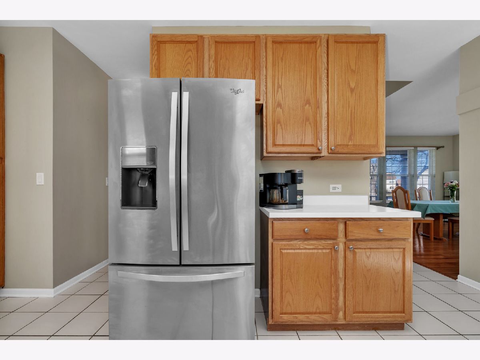
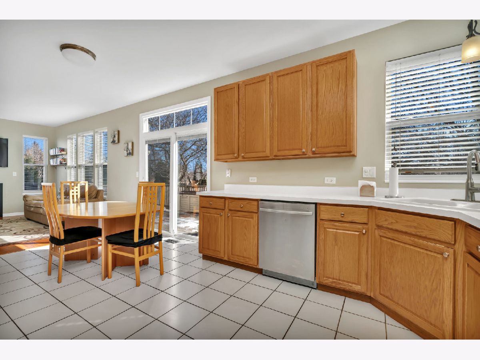
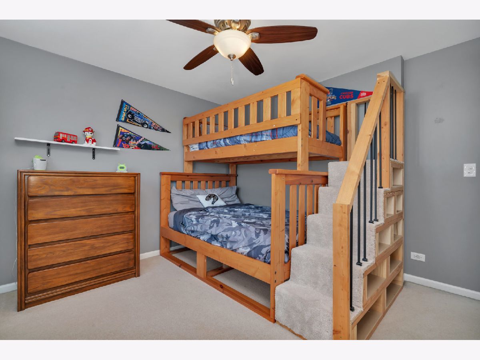
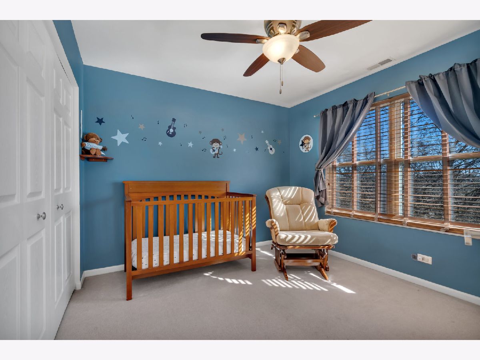
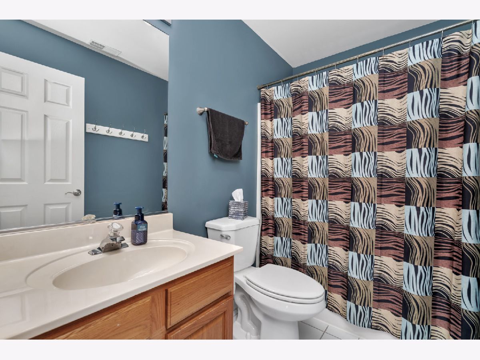
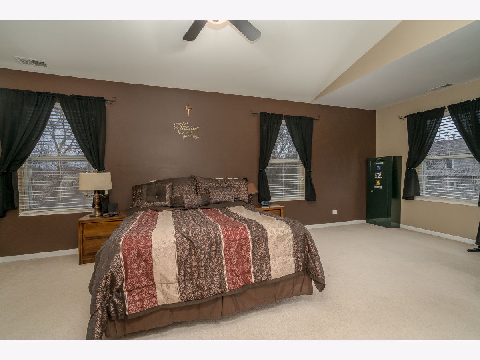
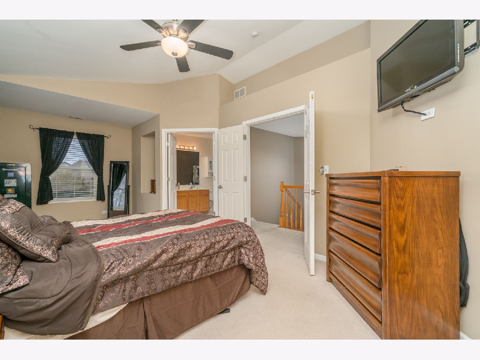
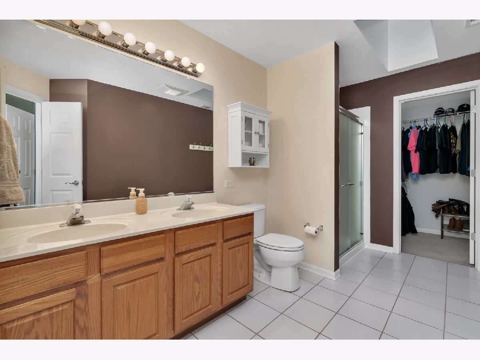
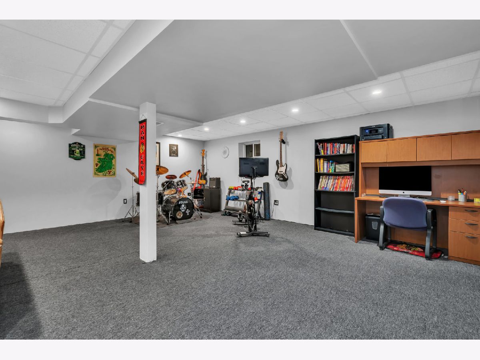
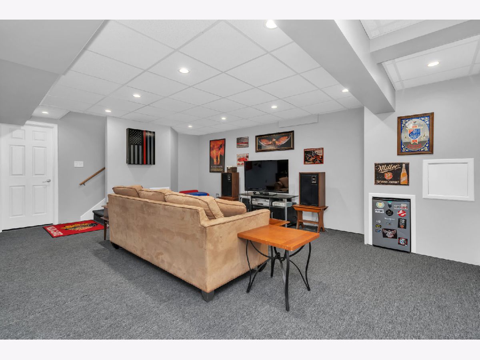
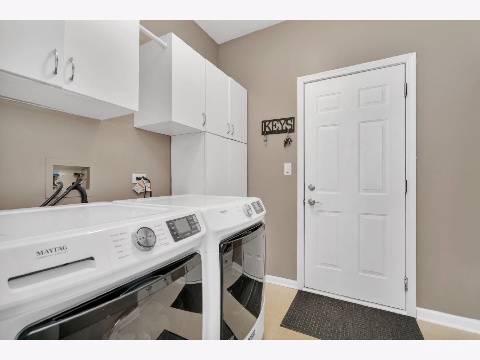
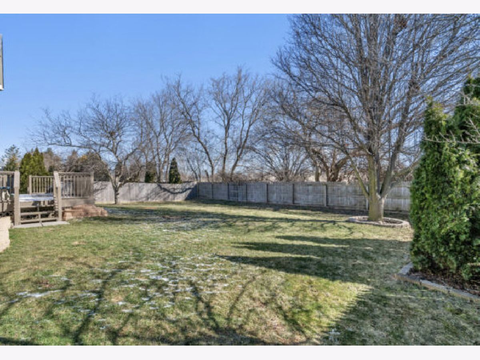
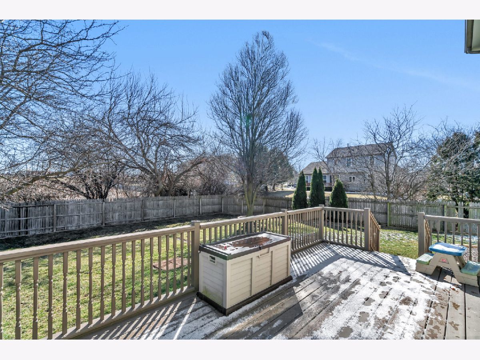
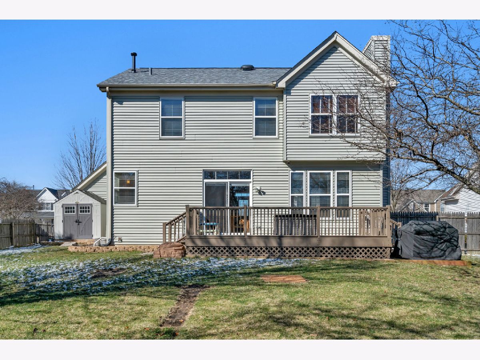
Room Specifics
Total Bedrooms: 3
Bedrooms Above Ground: 3
Bedrooms Below Ground: 0
Dimensions: —
Floor Type: —
Dimensions: —
Floor Type: —
Full Bathrooms: 3
Bathroom Amenities: Double Sink
Bathroom in Basement: 0
Rooms: —
Basement Description: Partially Finished
Other Specifics
| 2.5 | |
| — | |
| Asphalt | |
| — | |
| — | |
| 74.9 X 134.9 X 75.2 X 134. | |
| — | |
| — | |
| — | |
| — | |
| Not in DB | |
| — | |
| — | |
| — | |
| — |
Tax History
| Year | Property Taxes |
|---|---|
| 2012 | $6,977 |
| 2013 | $5,899 |
| 2023 | $7,460 |
Contact Agent
Nearby Similar Homes
Nearby Sold Comparables
Contact Agent
Listing Provided By
Crosstown Realtors, Inc.








