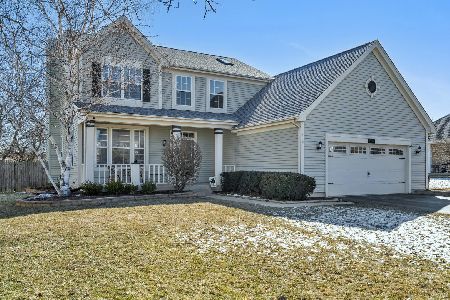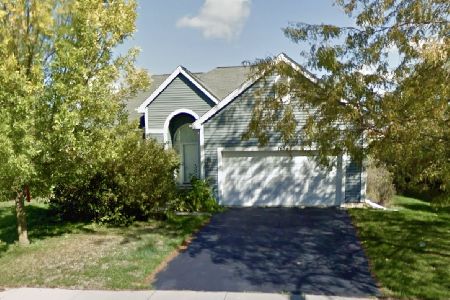773 Columbine Drive, Elgin, Illinois 60124
$222,980
|
Sold
|
|
| Status: | Closed |
| Sqft: | 0 |
| Cost/Sqft: | — |
| Beds: | 3 |
| Baths: | 3 |
| Year Built: | 1998 |
| Property Taxes: | $5,899 |
| Days On Market: | 4483 |
| Lot Size: | 0,00 |
Description
What ISN'T updated? Move in and relax for the holidays, there are no "odd jobs" or projects! In '12 all new kitch SS appl, new W/D, deck, fence. May '13 ALL new HVAC, +humidifier, hardwood floors, patio door. Aug '13 exterior paint, g/d opener, new garage door, new front door and sidelights. Oct '13 entire interior painted. WOW! And a HOT TUB! Generous yard and unfin basement. 3 bedrooms, 2.5 baths, vault, skylight!
Property Specifics
| Single Family | |
| — | |
| Colonial | |
| 1998 | |
| Full | |
| — | |
| No | |
| — |
| Kane | |
| Columbine Square | |
| 0 / Not Applicable | |
| None | |
| Public | |
| Public Sewer | |
| 08492536 | |
| 0628104005 |
Nearby Schools
| NAME: | DISTRICT: | DISTANCE: | |
|---|---|---|---|
|
Grade School
Otter Creek Elementary School |
46 | — | |
|
Middle School
Abbott Middle School |
46 | Not in DB | |
|
High School
South Elgin High School |
46 | Not in DB | |
Property History
| DATE: | EVENT: | PRICE: | SOURCE: |
|---|---|---|---|
| 27 Apr, 2012 | Sold | $170,000 | MRED MLS |
| 18 Apr, 2012 | Under contract | $185,900 | MRED MLS |
| — | Last price change | $189,900 | MRED MLS |
| 1 Nov, 2011 | Listed for sale | $189,900 | MRED MLS |
| 30 Dec, 2013 | Sold | $222,980 | MRED MLS |
| 12 Dec, 2013 | Under contract | $224,900 | MRED MLS |
| — | Last price change | $227,900 | MRED MLS |
| 22 Nov, 2013 | Listed for sale | $227,900 | MRED MLS |
| 1 Jun, 2023 | Sold | $385,000 | MRED MLS |
| 4 Apr, 2023 | Under contract | $359,999 | MRED MLS |
| 16 Mar, 2023 | Listed for sale | $359,999 | MRED MLS |
Room Specifics
Total Bedrooms: 3
Bedrooms Above Ground: 3
Bedrooms Below Ground: 0
Dimensions: —
Floor Type: Carpet
Dimensions: —
Floor Type: Carpet
Full Bathrooms: 3
Bathroom Amenities: Double Sink
Bathroom in Basement: 0
Rooms: No additional rooms
Basement Description: Unfinished
Other Specifics
| 2 | |
| Concrete Perimeter | |
| Asphalt | |
| Deck, Hot Tub | |
| — | |
| 75 X 135 | |
| — | |
| Full | |
| Vaulted/Cathedral Ceilings, Skylight(s), Hot Tub, Hardwood Floors | |
| Range, Microwave, Dishwasher, Refrigerator, Washer, Dryer, Disposal, Stainless Steel Appliance(s) | |
| Not in DB | |
| — | |
| — | |
| — | |
| Gas Log, Gas Starter |
Tax History
| Year | Property Taxes |
|---|---|
| 2012 | $6,977 |
| 2013 | $5,899 |
| 2023 | $7,460 |
Contact Agent
Nearby Similar Homes
Nearby Sold Comparables
Contact Agent
Listing Provided By
Keller Williams Fox Valley Realty












