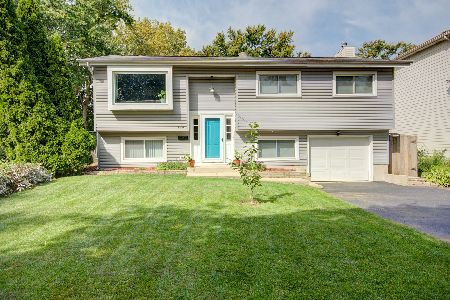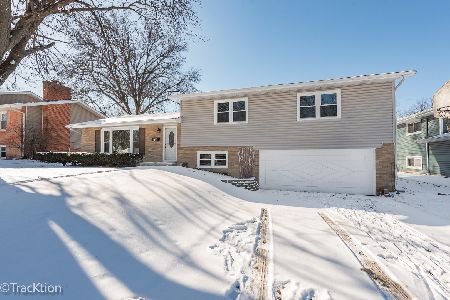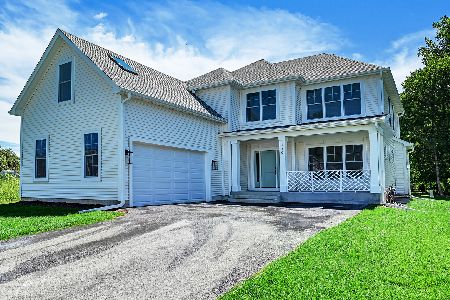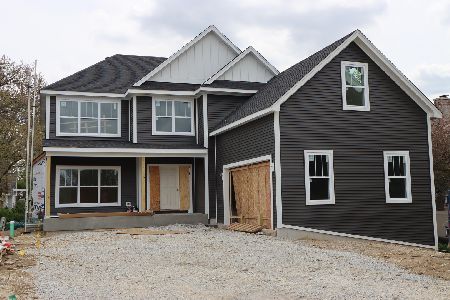773 Harding Avenue, Glen Ellyn, Illinois 60137
$815,000
|
Sold
|
|
| Status: | Closed |
| Sqft: | 2,957 |
| Cost/Sqft: | $279 |
| Beds: | 4 |
| Baths: | 4 |
| Year Built: | 2021 |
| Property Taxes: | $0 |
| Days On Market: | 1832 |
| Lot Size: | 0,22 |
Description
**UNDER CONTRACT BEFORE PROCESSING** 773 Harding is one of four new homes on Harding Avenue. This modern farmhouse style home offers four bedrooms, 3.1 baths and an open stairwell from the basement to second floor. Attached two car garage with "hall" to the mud room. With nearly 3000 square feet of beautifully finished living space, oak floors on the main floor, quality cabinet finishes and trim appointments, you'll appreciate this floor plan with open spaces that include a combination of family room, kitchen and dining area. Also on the first floor is a secluded study, mudroom and spacious pantry. On the second floor, you'll find a beautiful private suite with a huge master closet, second floor laundry, a shared bath that connects two bedrooms and a private guest en-suite. Open stairwell to a deep pour, unfinished basement that is stubbed for a bath. This home is constructed by an established, award winning local builder. Agent is related to the builder.
Property Specifics
| Single Family | |
| — | |
| Farmhouse | |
| 2021 | |
| Full | |
| — | |
| No | |
| 0.22 |
| Du Page | |
| — | |
| 0 / Not Applicable | |
| None | |
| Lake Michigan | |
| Public Sewer | |
| 11082275 | |
| 0523223023 |
Nearby Schools
| NAME: | DISTRICT: | DISTANCE: | |
|---|---|---|---|
|
Grade School
Park View Elementary School |
89 | — | |
|
Middle School
Glen Crest Middle School |
89 | Not in DB | |
|
High School
Glenbard South High School |
87 | Not in DB | |
Property History
| DATE: | EVENT: | PRICE: | SOURCE: |
|---|---|---|---|
| 8 Nov, 2021 | Sold | $815,000 | MRED MLS |
| 25 Feb, 2021 | Under contract | $825,000 | MRED MLS |
| 23 Feb, 2021 | Listed for sale | $825,000 | MRED MLS |
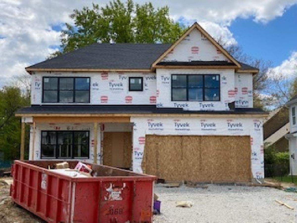
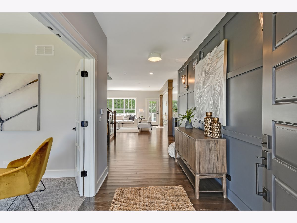
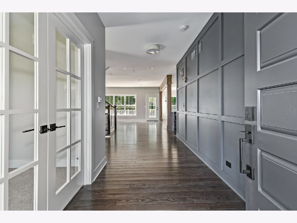
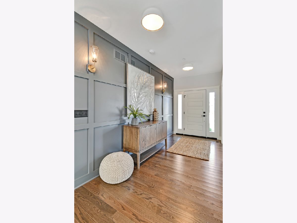
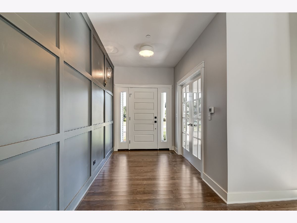
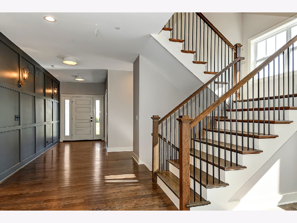
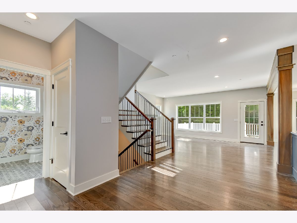
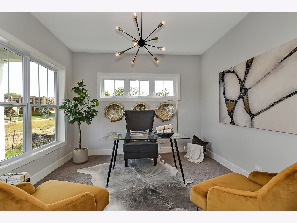
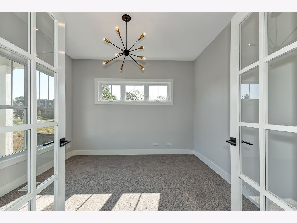
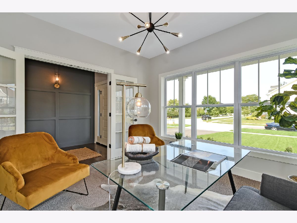
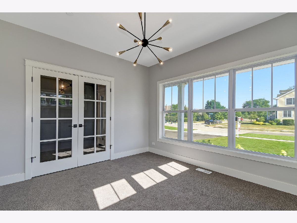
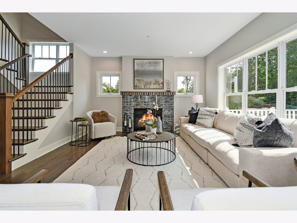
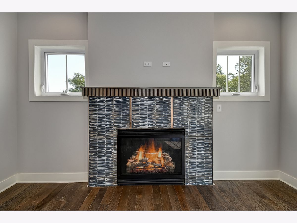
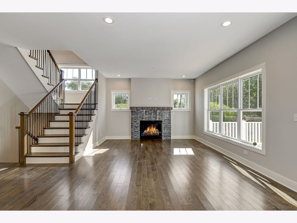
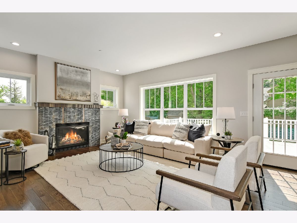
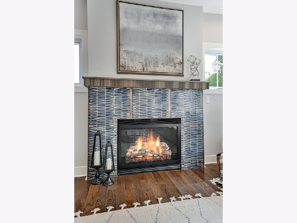
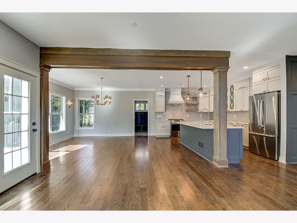
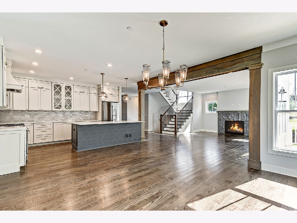
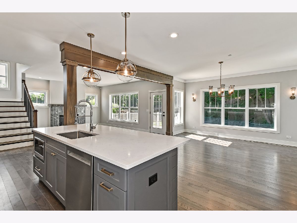
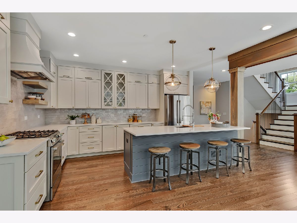
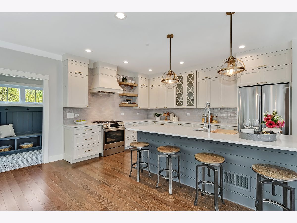
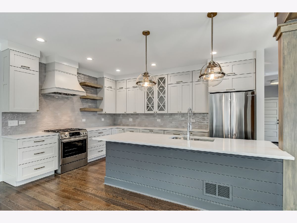
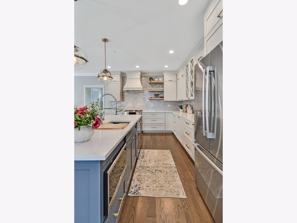
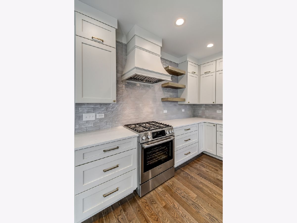
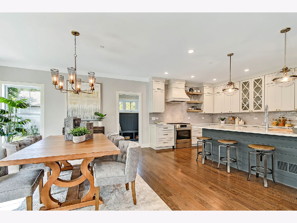
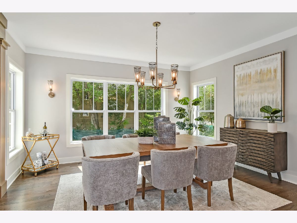
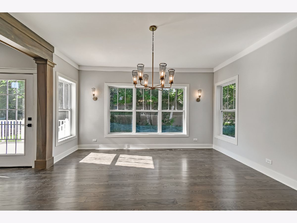
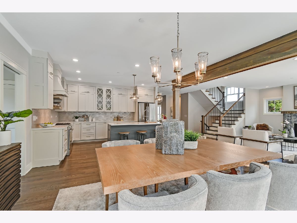
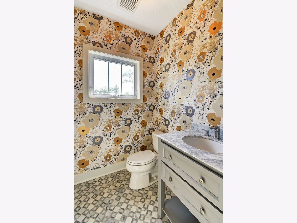
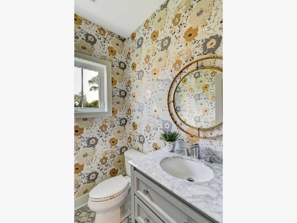
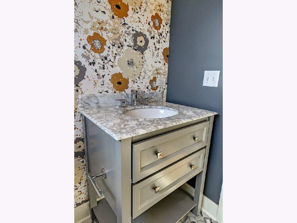
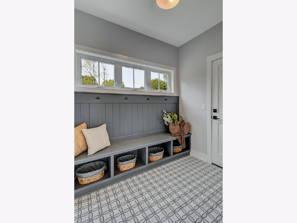
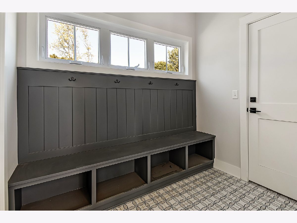
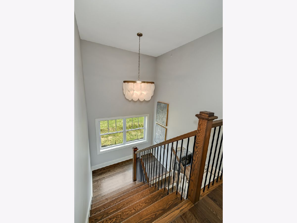
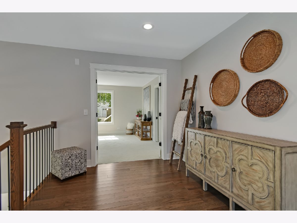
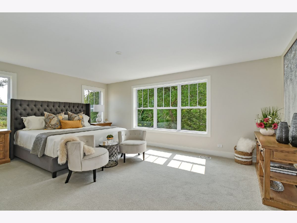
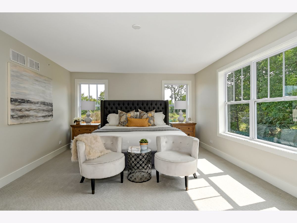
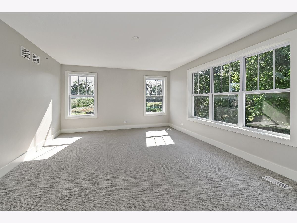
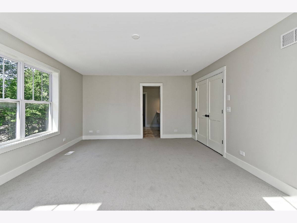
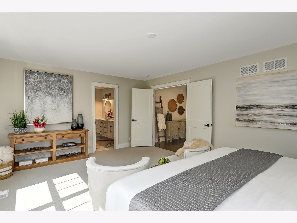
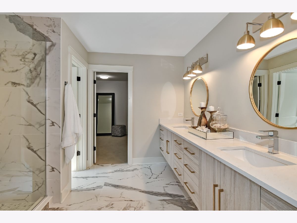
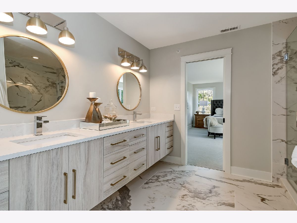
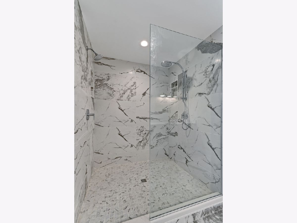
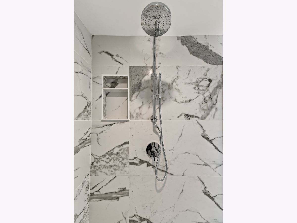
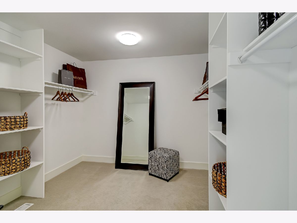
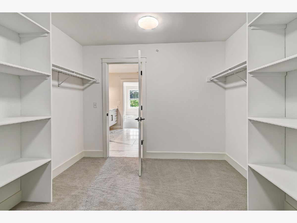
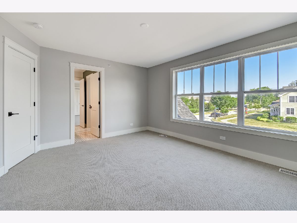
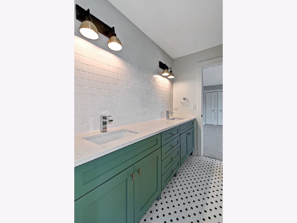
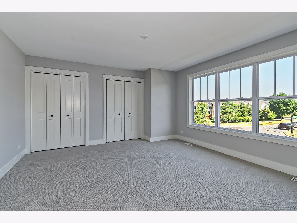
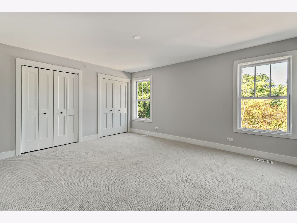
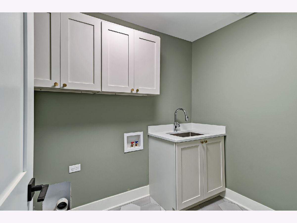
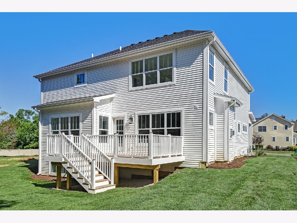
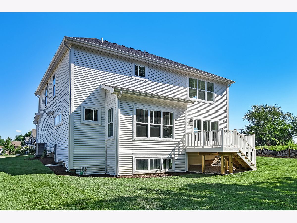
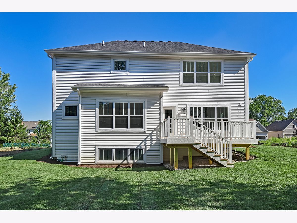
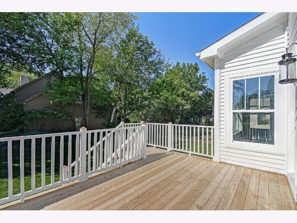
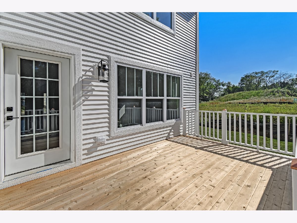
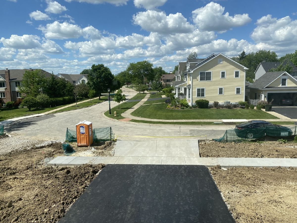
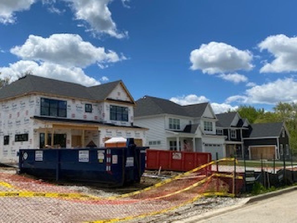
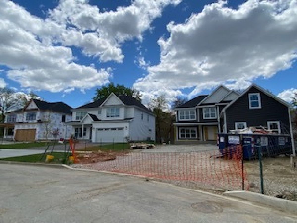
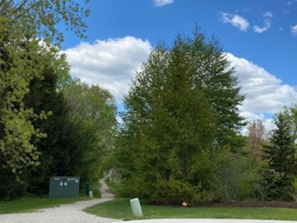
Room Specifics
Total Bedrooms: 4
Bedrooms Above Ground: 4
Bedrooms Below Ground: 0
Dimensions: —
Floor Type: Carpet
Dimensions: —
Floor Type: Carpet
Dimensions: —
Floor Type: Carpet
Full Bathrooms: 4
Bathroom Amenities: Separate Shower,Double Sink
Bathroom in Basement: 0
Rooms: Study,Mud Room,Pantry,Walk In Closet
Basement Description: Unfinished,Bathroom Rough-In
Other Specifics
| 2 | |
| Concrete Perimeter | |
| Asphalt | |
| Deck, Porch, Storms/Screens | |
| — | |
| 66 X 145 | |
| Unfinished | |
| Full | |
| Hardwood Floors, Second Floor Laundry | |
| Range, Microwave, Dishwasher, Refrigerator, Disposal, Stainless Steel Appliance(s) | |
| Not in DB | |
| Park, Sidewalks, Street Paved | |
| — | |
| — | |
| Heatilator |
Tax History
| Year | Property Taxes |
|---|
Contact Agent
Nearby Similar Homes
Nearby Sold Comparables
Contact Agent
Listing Provided By
Keller Williams Premiere Properties


