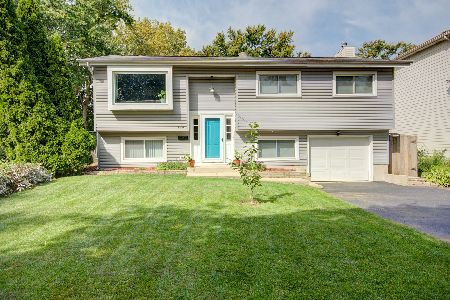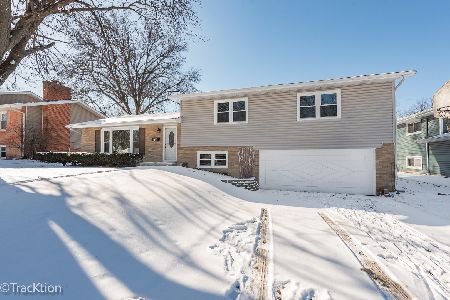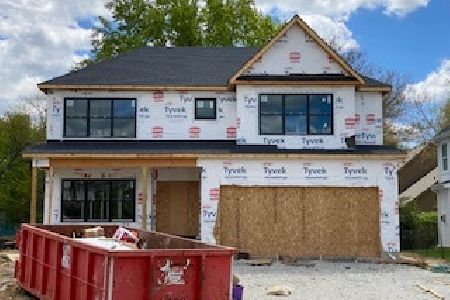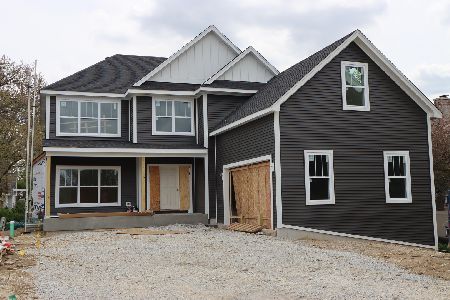779 Harding Avenue, Glen Ellyn, Illinois 60137
$900,000
|
Sold
|
|
| Status: | Closed |
| Sqft: | 2,851 |
| Cost/Sqft: | $312 |
| Beds: | 4 |
| Baths: | 4 |
| Year Built: | 2022 |
| Property Taxes: | $0 |
| Days On Market: | 1758 |
| Lot Size: | 0,22 |
Description
This modern farmhouse style home checks off just about everything that's on your wish list: 4 bedrooms, 2.1 baths, two car attached garage, spacious mud room, butlers pantry/dry bar and a main bedroom suite that offers a private bath, spacious closet (with option for a stacked washer and dryer hookup in addition to the first floor laundry) and a private bonus room. With 2851 square feet of beautifully finished living space that includes oak floors on the main floor & second floor hall, quality cabinet finishes, tasteful trim appointments and a full unfinished basement (with stubbed in plumbing for a bath), you'll appreciate this floor plan. Now is the perfect time to secure this home and there is still time to make some final finish selections. This home includes a passive radon system. Pictures provided are of a similar home. The builder is an established, award winning local builder. Agent is related to the builder.
Property Specifics
| Single Family | |
| — | |
| — | |
| 2022 | |
| — | |
| — | |
| No | |
| 0.22 |
| Du Page | |
| — | |
| 0 / Not Applicable | |
| — | |
| — | |
| — | |
| 11081601 | |
| 0523223024 |
Nearby Schools
| NAME: | DISTRICT: | DISTANCE: | |
|---|---|---|---|
|
Grade School
Park View Elementary School |
89 | — | |
|
Middle School
Glen Crest Middle School |
89 | Not in DB | |
|
High School
Glenbard South High School |
87 | Not in DB | |
Property History
| DATE: | EVENT: | PRICE: | SOURCE: |
|---|---|---|---|
| 15 Aug, 2022 | Sold | $900,000 | MRED MLS |
| 25 May, 2022 | Under contract | $889,900 | MRED MLS |
| — | Last price change | $835,000 | MRED MLS |
| 8 May, 2021 | Listed for sale | $825,000 | MRED MLS |
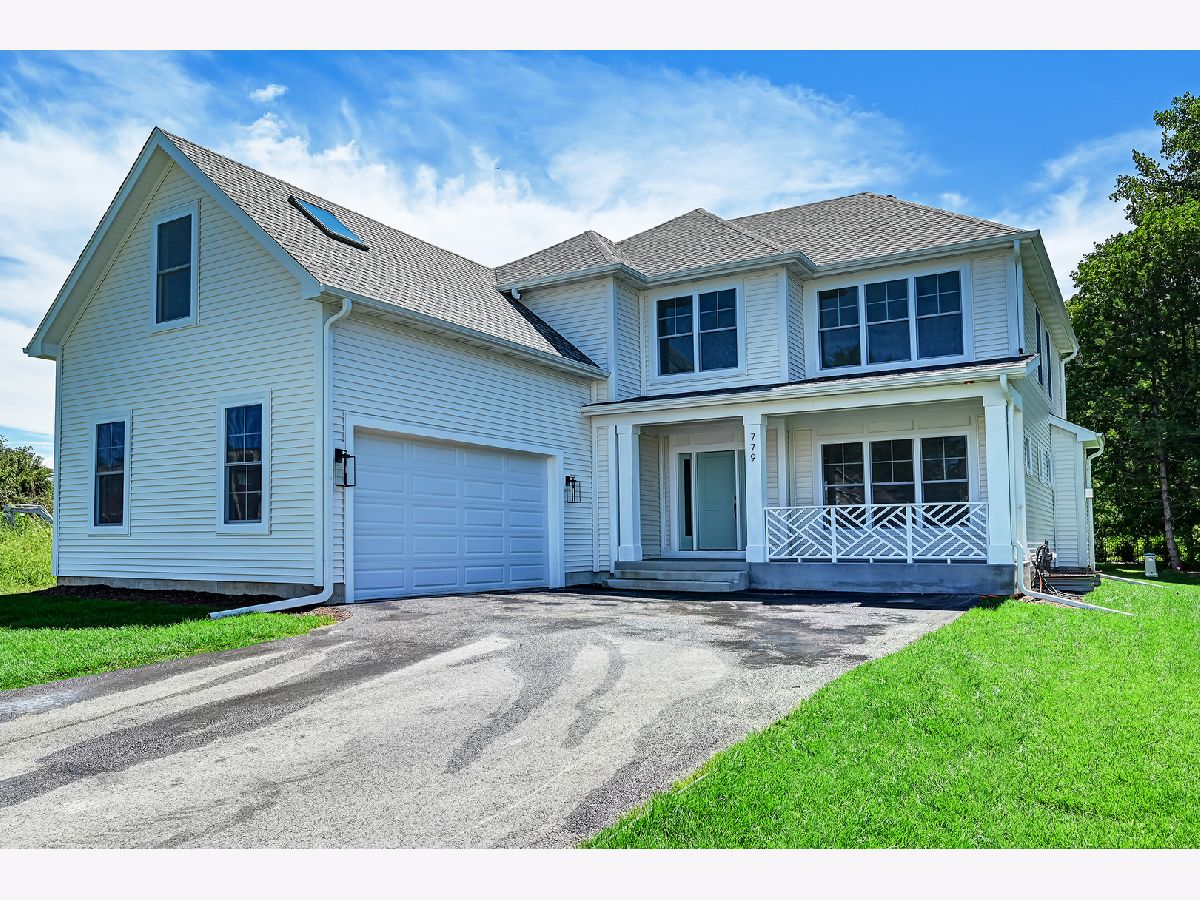
Room Specifics
Total Bedrooms: 4
Bedrooms Above Ground: 4
Bedrooms Below Ground: 0
Dimensions: —
Floor Type: —
Dimensions: —
Floor Type: —
Dimensions: —
Floor Type: —
Full Bathrooms: 4
Bathroom Amenities: Separate Shower,Double Sink
Bathroom in Basement: 1
Rooms: —
Basement Description: Partially Finished
Other Specifics
| 2 | |
| — | |
| Asphalt | |
| — | |
| — | |
| 66 X 145 | |
| Unfinished | |
| — | |
| — | |
| — | |
| Not in DB | |
| — | |
| — | |
| — | |
| — |
Tax History
| Year | Property Taxes |
|---|
Contact Agent
Nearby Similar Homes
Nearby Sold Comparables
Contact Agent
Listing Provided By
Keller Williams Premiere Properties


