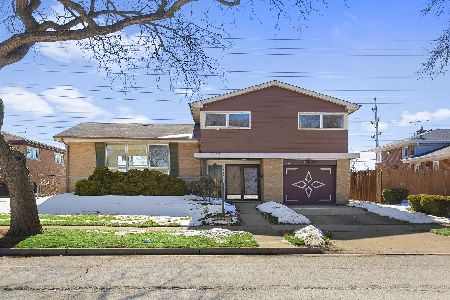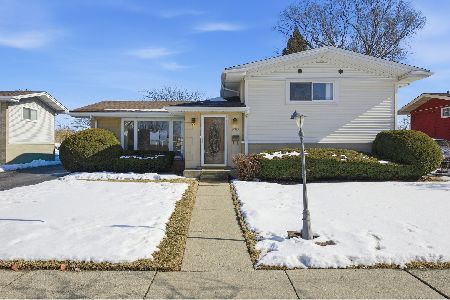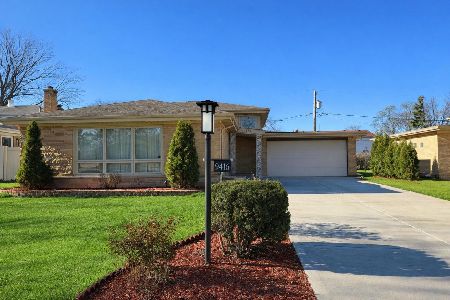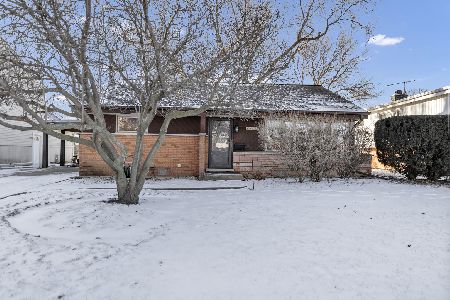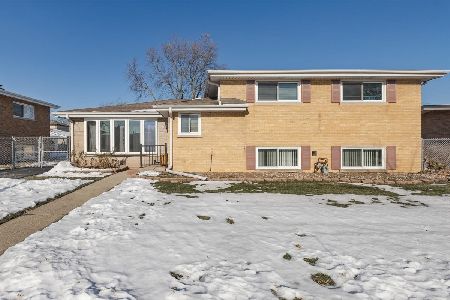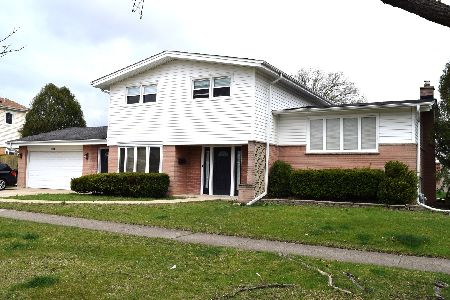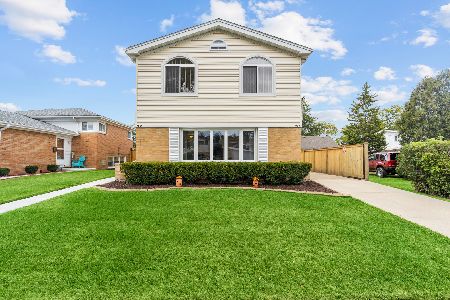7731 Maple Street, Morton Grove, Illinois 60053
$395,000
|
Sold
|
|
| Status: | Closed |
| Sqft: | 1,727 |
| Cost/Sqft: | $231 |
| Beds: | 4 |
| Baths: | 3 |
| Year Built: | 1965 |
| Property Taxes: | $8,551 |
| Days On Market: | 3621 |
| Lot Size: | 0,00 |
Description
Welcome home to this large and bright split level in the beautiful Mortonaire subdivision. You will fall in love with the modern open layout boasting hardwood floors throughout the main level. The huge kitchen opens up to the bright south and west facing living and dining rooms. This home features a first floor master suite, fully finished lower level plus an office, and an additional rec room in the finished basement! Located steps to Oriole Park and St Marys Knanaya as well as walking distance to Notre Dame College Prep, you cannot ask for a better location. Your family will enjoy countless evenings relaxing on the gorgeous patio. Other recent upgrades are new hardwood floors in 2008, new 75 gal H2o heater, new siding/gutters, and a new roof in 2010. There is a separate lot with its own PIN to the south that is available for sale. Do not miss this amazing opportunity!
Property Specifics
| Single Family | |
| — | |
| Tri-Level | |
| 1965 | |
| Full | |
| TRI-LEVEL | |
| No | |
| — |
| Cook | |
| Mortonaire | |
| 0 / Not Applicable | |
| None | |
| Lake Michigan | |
| Sewer-Storm, Overhead Sewers | |
| 09182537 | |
| 09131120120000 |
Nearby Schools
| NAME: | DISTRICT: | DISTANCE: | |
|---|---|---|---|
|
Grade School
Melzer School |
63 | — | |
|
Middle School
Gemini Junior High School |
63 | Not in DB | |
|
High School
Maine East High School |
207 | Not in DB | |
Property History
| DATE: | EVENT: | PRICE: | SOURCE: |
|---|---|---|---|
| 3 Jun, 2008 | Sold | $399,000 | MRED MLS |
| 7 Apr, 2008 | Under contract | $418,000 | MRED MLS |
| 10 Mar, 2008 | Listed for sale | $418,000 | MRED MLS |
| 14 Jun, 2016 | Sold | $395,000 | MRED MLS |
| 11 Apr, 2016 | Under contract | $399,000 | MRED MLS |
| 1 Apr, 2016 | Listed for sale | $399,000 | MRED MLS |
Room Specifics
Total Bedrooms: 4
Bedrooms Above Ground: 4
Bedrooms Below Ground: 0
Dimensions: —
Floor Type: Carpet
Dimensions: —
Floor Type: Carpet
Dimensions: —
Floor Type: Carpet
Full Bathrooms: 3
Bathroom Amenities: —
Bathroom in Basement: 0
Rooms: Office,Recreation Room
Basement Description: Finished,Sub-Basement
Other Specifics
| 2.5 | |
| Concrete Perimeter | |
| Concrete | |
| Patio | |
| Corner Lot | |
| 62X120 | |
| Unfinished | |
| Half | |
| Skylight(s), First Floor Bedroom | |
| Range, Microwave, Dishwasher, Refrigerator, Washer, Dryer, Disposal | |
| Not in DB | |
| Pool, Tennis Courts, Sidewalks, Street Lights | |
| — | |
| — | |
| — |
Tax History
| Year | Property Taxes |
|---|---|
| 2008 | $6,216 |
| 2016 | $8,551 |
Contact Agent
Nearby Similar Homes
Nearby Sold Comparables
Contact Agent
Listing Provided By
Be Realty, LLC

